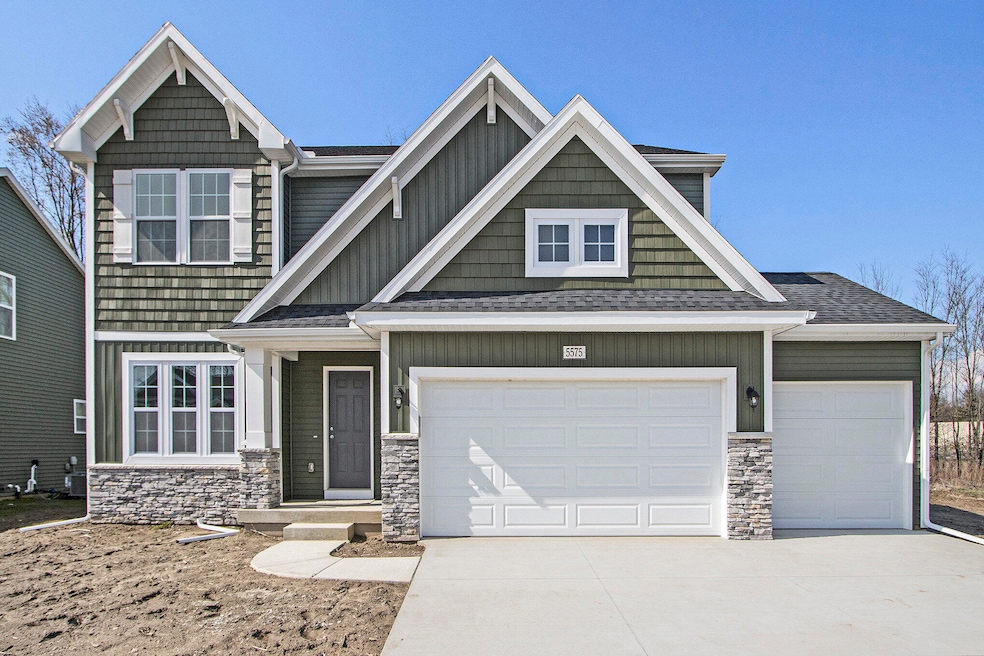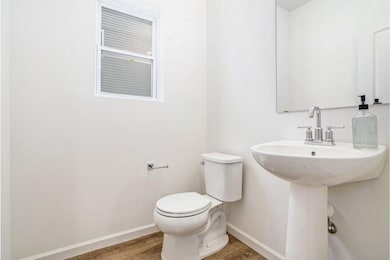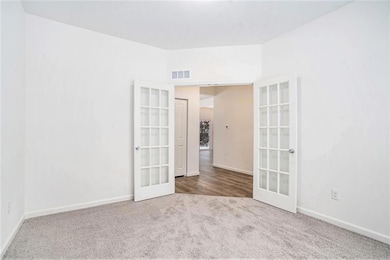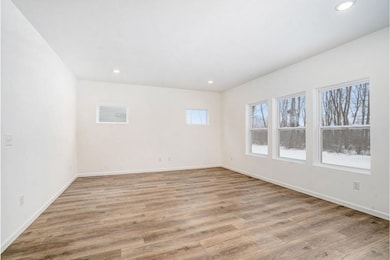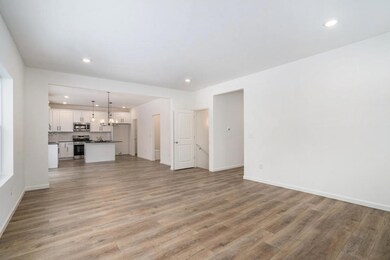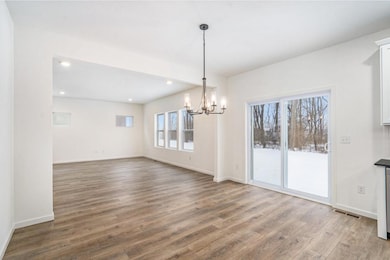
5575 Paxton Ct Portage, MI 49024
Estimated payment $2,313/month
Highlights
- New Construction
- Traditional Architecture
- Porch
- Angling Road Elementary School Rated A-
- Mud Room
- 2-minute walk to Harbors West Park
About This Home
MOVE IN READY! New construction home in Copperleaf, located in Portage school district.ESNET energy smart construction will save owner over $1000 yearly plus home has 10-year structural warranty! Welcome home to over 2300 sq. ft. of open floor plan. The front entry greets guests and leads past a den, which will have French doors, and a powder bath, into a large great room, open to dining nook and kitchen. Dining nook has sliders out to a 10x10 patio, perfect for entertaining. Kitchen will feature white cabinets, center island with pendant lighting, quartz counters, tile backsplash and SS; dishwasher, range and microhood. Easily accessed from the kitchen are a large mudroom and separate walk in pantry. Upstairs find the primary bedroom suite, with private full bath and a large WIC, 3 more spacious bedrooms, another full bath and 2nd floor laundry to complete home.
Compared to the last six months of sales in the Portage School system, this home has comparable square footage yet is 27 years newer than the average home sold in this price range!
Home Details
Home Type
- Single Family
Est. Annual Taxes
- $146
Year Built
- Built in 2024 | New Construction
Lot Details
- 8,276 Sq Ft Lot
- Lot Dimensions are 65x130
HOA Fees
- $18 Monthly HOA Fees
Parking
- 3 Car Attached Garage
- Front Facing Garage
- Garage Door Opener
Home Design
- Traditional Architecture
- Shingle Roof
- Composition Roof
- Vinyl Siding
Interior Spaces
- 2,393 Sq Ft Home
- 2-Story Property
- Low Emissivity Windows
- Window Screens
- Mud Room
- Dining Area
- Basement Fills Entire Space Under The House
Kitchen
- Eat-In Kitchen
- Range
- Microwave
- Dishwasher
- Kitchen Island
Bedrooms and Bathrooms
- 4 Bedrooms
Laundry
- Laundry Room
- Laundry on upper level
Outdoor Features
- Patio
- Porch
Utilities
- SEER Rated 13+ Air Conditioning Units
- SEER Rated 13-15 Air Conditioning Units
- Forced Air Heating and Cooling System
- Heating System Uses Natural Gas
Community Details
- Association Phone (269) 321-2600
- Built by Allen Edwin Homes
- Copperleaf Subdivision
Listing and Financial Details
- Home warranty included in the sale of the property
Map
Home Values in the Area
Average Home Value in this Area
Tax History
| Year | Tax Paid | Tax Assessment Tax Assessment Total Assessment is a certain percentage of the fair market value that is determined by local assessors to be the total taxable value of land and additions on the property. | Land | Improvement |
|---|---|---|---|---|
| 2024 | $134 | $25,700 | $0 | $0 |
| 2023 | $134 | $25,700 | $0 | $0 |
| 2022 | $139 | $25,000 | $0 | $0 |
Property History
| Date | Event | Price | Change | Sq Ft Price |
|---|---|---|---|---|
| 04/17/2025 04/17/25 | For Sale | $409,900 | -- | $171 / Sq Ft |
Similar Homes in Portage, MI
Source: Southwestern Michigan Association of REALTORS®
MLS Number: 25015776
APN: 10-01643-141-O
- 5581 Paxton Ct
- 5605 Paxton Ct
- 5698 Landrum Trail
- 5660 Landrum Trail
- 3651 Fleetwood Dr
- 5803 Bay Meadow Trail
- 3546 Fleetwood Dr
- 5129 Trumpeter Dr
- 4521 Cedarcrest Ave
- 3299 Lost Pine Way
- 4624 Beechmount Ave
- 6225 McGillicuddy Ln
- 3490 Summersong Path
- 2701 Hemlock Ave
- 4810 Mistwood Ave
- 4344 Roxbury Ln
- 4019 Tullymore Pointe
- 6358 McGillicuddy Ln
- 2913 Brandywine Rd
- 4842 Foxfire Trail Unit 8
