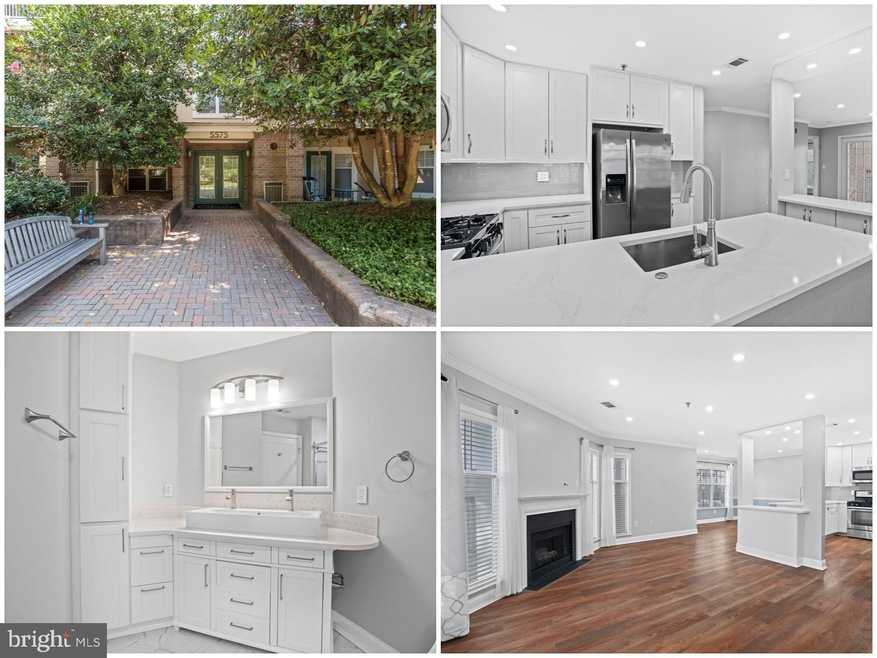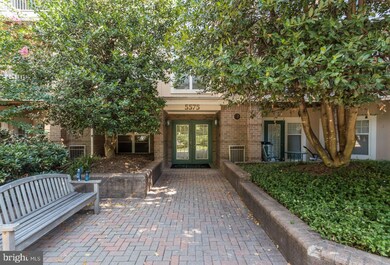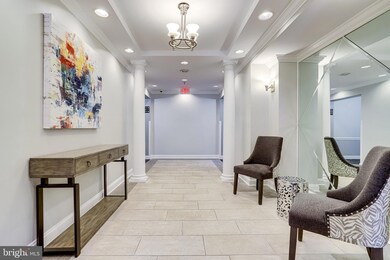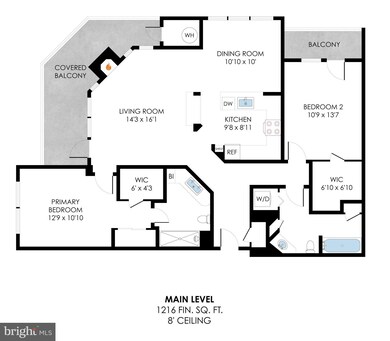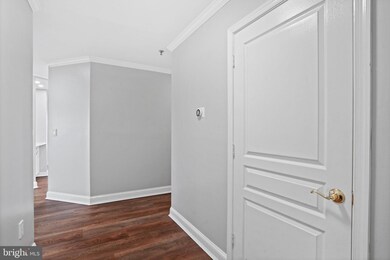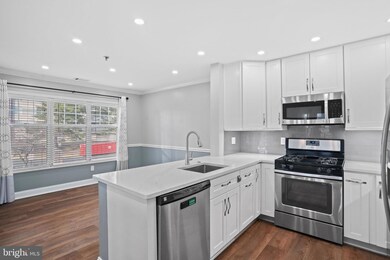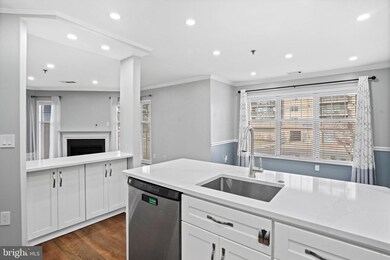
5575 Seminary Rd Unit 112 Falls Church, VA 22041
Bailey's Crossroads NeighborhoodHighlights
- Fitness Center
- View of Trees or Woods
- Clubhouse
- Gourmet Kitchen
- Open Floorplan
- 4-minute walk to Skyline Park
About This Home
As of January 2025Absolutely stunning renovation of rarely available corner unit in popular Savoy Park. This 1st floor unit is elevated a full story above ground w/ a huge wrap around balcony overlooking Skyline Park. The property has undergone a meticulous renovation by owners in 2023. Luxury Vinyl Plank flooring has been installed throughout the home. LED recessed lights in living, dining, kitchen & hall. Kitchen has new soft close cabinetry, beautiful quartz countertops, glass backsplash & under cabinet lighting. Primary BR has two closets leading to another gorgeous and comprehensive renovation of primary bath. Custom floor to ceiling built in cabinets w/ double faucet quartz topped vanity. Ceramic tile floors and all new shower. 2nd BR is located down the hall on other side of living area & has its own balcony & large walk in closet. The hall full bath has seen a complete renovation w/ beautiful tile work, nickel fixtures, new tub and vanity. Behind the stacked washer and dryer is a whole house water filtration system. According to previous listing the HVAC was replaced in 2017 & water heater 2019. 1 reserved Garage space. Owner rented a 2nd space from a neighbor for $50/month. 1 assigned storage cage. 2 pets are allowed.
Property Details
Home Type
- Condominium
Est. Annual Taxes
- $4,031
Year Built
- Built in 1994
HOA Fees
- $612 Monthly HOA Fees
Parking
- 1 Subterranean Space
- Assigned parking located at #47
- On-Site Parking for Rent
- Parking Fee
- Secure Parking
Property Views
- Woods
- Garden
Home Design
- Contemporary Architecture
- Synthetic Stucco Exterior
Interior Spaces
- 1,216 Sq Ft Home
- Property has 1 Level
- Open Floorplan
- Recessed Lighting
- Self Contained Fireplace Unit Or Insert
- Gas Fireplace
- Window Treatments
- Family Room Off Kitchen
- Dining Area
- Home Security System
Kitchen
- Gourmet Kitchen
- Stove
- Built-In Microwave
- Ice Maker
- Dishwasher
- Stainless Steel Appliances
- Upgraded Countertops
- Disposal
Flooring
- Wood
- Ceramic Tile
- Luxury Vinyl Plank Tile
Bedrooms and Bathrooms
- 2 Main Level Bedrooms
- En-Suite Bathroom
- Walk-In Closet
- 2 Full Bathrooms
- Bathtub with Shower
- Walk-in Shower
Laundry
- Laundry in unit
- Dryer
- Washer
Accessible Home Design
- Accessible Elevator Installed
- Doors swing in
- Level Entry For Accessibility
- Low Pile Carpeting
Utilities
- Forced Air Heating and Cooling System
- Vented Exhaust Fan
- Natural Gas Water Heater
Additional Features
- Multiple Balconies
- Property is in excellent condition
Listing and Financial Details
- Assessor Parcel Number 0623 15A 0112
Community Details
Overview
- Association fees include exterior building maintenance, management, parking fee, recreation facility, reserve funds, sewer, snow removal, trash, water
- Low-Rise Condominium
- Savoy Park Condominium Unit Owner's Association Condos
- Savoy Park Condominiums Subdivision, Greenwich Floorplan
- Savoy Park Condo Community
- Property Manager
Amenities
- Clubhouse
- 1 Elevator
- Community Storage Space
Recreation
- Community Playground
- Fitness Center
- Community Pool
- Jogging Path
Pet Policy
- Limit on the number of pets
Security
- Fire and Smoke Detector
- Fire Sprinkler System
Map
Home Values in the Area
Average Home Value in this Area
Property History
| Date | Event | Price | Change | Sq Ft Price |
|---|---|---|---|---|
| 01/31/2025 01/31/25 | Sold | $449,900 | +0.1% | $370 / Sq Ft |
| 01/10/2025 01/10/25 | Price Changed | $449,500 | -2.8% | $370 / Sq Ft |
| 01/02/2025 01/02/25 | For Sale | $462,500 | +38.9% | $380 / Sq Ft |
| 06/13/2019 06/13/19 | Sold | $333,000 | +1.1% | $274 / Sq Ft |
| 05/11/2019 05/11/19 | Pending | -- | -- | -- |
| 05/09/2019 05/09/19 | For Sale | $329,500 | +4.1% | $271 / Sq Ft |
| 07/02/2015 07/02/15 | Sold | $316,500 | -0.6% | $260 / Sq Ft |
| 06/08/2015 06/08/15 | Pending | -- | -- | -- |
| 06/08/2015 06/08/15 | For Sale | $318,500 | -- | $262 / Sq Ft |
Tax History
| Year | Tax Paid | Tax Assessment Tax Assessment Total Assessment is a certain percentage of the fair market value that is determined by local assessors to be the total taxable value of land and additions on the property. | Land | Improvement |
|---|---|---|---|---|
| 2024 | $4,031 | $347,930 | $70,000 | $277,930 |
| 2023 | $3,812 | $337,800 | $68,000 | $269,800 |
| 2022 | $3,825 | $334,460 | $67,000 | $267,460 |
| 2021 | $3,848 | $327,900 | $66,000 | $261,900 |
| 2020 | $3,696 | $312,290 | $62,000 | $250,290 |
| 2019 | $3,487 | $294,610 | $59,000 | $235,610 |
| 2018 | $3,322 | $288,830 | $58,000 | $230,830 |
| 2017 | $3,353 | $288,830 | $58,000 | $230,830 |
| 2016 | $3,346 | $288,830 | $58,000 | $230,830 |
| 2015 | $3,223 | $288,830 | $58,000 | $230,830 |
| 2014 | $2,773 | $248,990 | $50,000 | $198,990 |
Mortgage History
| Date | Status | Loan Amount | Loan Type |
|---|---|---|---|
| Previous Owner | $367,780 | VA | |
| Previous Owner | $269,400 | New Conventional | |
| Previous Owner | $166,500 | New Conventional | |
| Previous Owner | $280,912 | VA | |
| Previous Owner | $155,500 | No Value Available |
Deed History
| Date | Type | Sale Price | Title Company |
|---|---|---|---|
| Deed | $449,900 | Wfg National Title | |
| Deed | $355,000 | First American Title Ins Co | |
| Deed | $333,000 | Mid Atlantic Setmnt Svcs Llc | |
| Warranty Deed | $316,500 | -- | |
| Warranty Deed | $275,000 | -- | |
| Warranty Deed | $384,000 | -- | |
| Deed | $155,500 | -- |
Similar Homes in Falls Church, VA
Source: Bright MLS
MLS Number: VAFX2215880
APN: 0623-15A-0112
- 5565 Seminary Rd Unit 108
- 5505 Seminary Rd Unit 114N
- 5505 Seminary Rd Unit 605N
- 5505 Seminary Rd Unit 2108N
- 5501 Seminary Rd Unit 2012S
- 5501 Seminary Rd Unit 514S
- 5501 Seminary Rd Unit 1602S
- 5501 Seminary Rd Unit 904 S
- 5501 Seminary Rd Unit 1809S
- 3713 S George Mason Dr Unit 1601
- 3713 S George Mason Dr Unit T15W
- 3713 S George Mason Dr Unit T2W
- 3713 S George Mason Dr Unit 906
- 3713 S George Mason Dr Unit 1312W
- 3701 S George Mason Dr Unit 2412N
- 3701 S George Mason Dr Unit 2516N
- 3701 S George Mason Dr Unit 401N
- 3701 S George Mason Dr Unit 2417N
- 3701 S George Mason Dr Unit 2205 N
- 3701 S George Mason Dr Unit 116N
