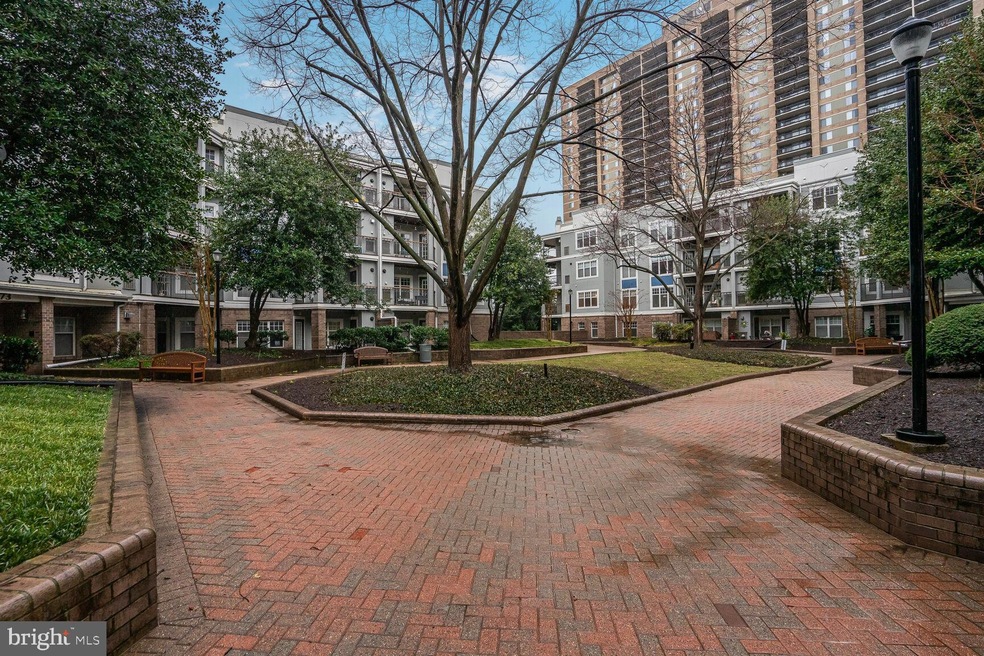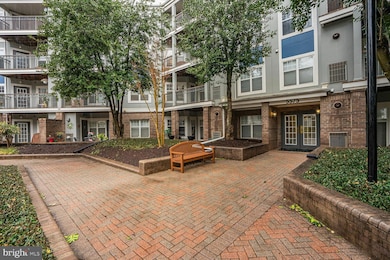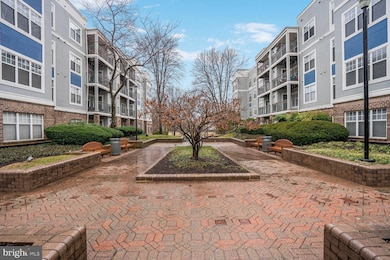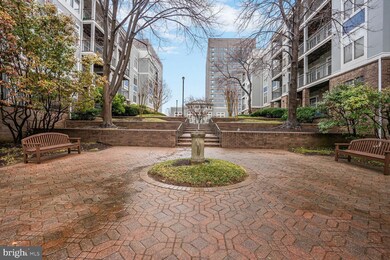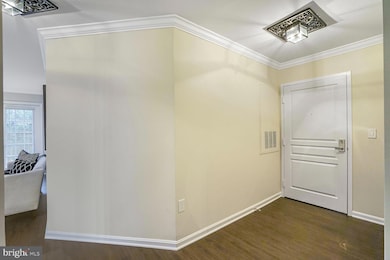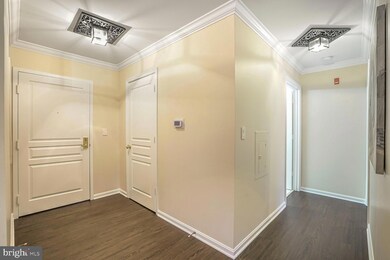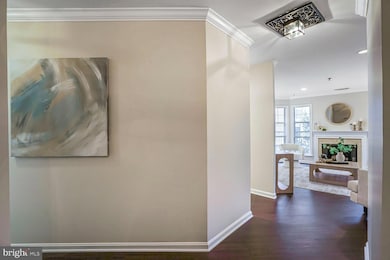
5575 Seminary Rd Unit 213 Falls Church, VA 22041
Bailey's Crossroads NeighborhoodHighlights
- Fitness Center
- View of Trees or Woods
- Wooded Lot
- Eat-In Gourmet Kitchen
- Open Floorplan
- 4-minute walk to Skyline Park
About This Home
As of March 2025Welcome to 5575 Seminary Road #213, a stunning corner unit in the desirable Savoy Park Condominium at Bailey’s Crossroads. This 2-bedroom, 2-bathroom condo seamlessly blends traditional charm with modern, open-concept living. Freshly painted from top-to-bottom in March 2025 with the stylish City Loft paint by Sherwin Williams, this home feels fresh, bright, and move-in ready. Enjoy tremendous peace of mind with a BRAND NEW HVAC system installed in March 2025, and a new hot water heater installed in July 2024!
Step inside the spacious Foyer, a rare find in condo living, offering a warm and welcoming entryway. With a large coat closet and ample space for a console table and artwork, this Foyer feels grown up, as if it belongs in a house. From the Foyer, the home opens into the expansive Living Room, bathed in natural sunlight from nearly floor-to-ceiling windows. A cozy gas fireplace with a stylish mantle adds warmth and character, perfect for relaxing evenings or entertaining guests. Adjacent, the dedicated Dining Room, another rare feature , boasts a full wall of windows, elegant crown molding, and a modern chandelier, providing an inviting space for dinner parties, holiday gatherings, or casual weeknight meals.
The Kitchen is a chef’s dream, featuring on-trend white cabinetry, stainless steel appliances, granite countertops, and GAS COOKING - an uncommon luxury in condo living. A large pantry provides ample storage, while the breakfast bar seamlessly connects the Kitchen to the Dining area, making casual dining and entertaining effortless.
The Primary Suite is a true retreat, with tree top greenery views and two incredibly spacious closets offering abundant storage. The En-Suite Bathroom is generously sized, featuring a long vanity with cultured marble countertops, a soaking tub/shower combo, a linen closet, and updated lighting. The second Bedroom is equally impressive, complete with a large walk-in closet, bright windows overlooking the quiet courtyard, and plenty of space for a king-sized bed. The second Full Bathroom is exceptionally large, featuring dual mirrors, an extended vanity, and room to create a dedicated glam station. A full-size washer and dryer in-unit means you’ll never have to deal with shared laundry again.
One of the standout features of this condo is its wraparound Balcony, made even better with low-maintenance Trex flooring. Whether you're enjoying morning coffee, an evening glass of wine, or a good book on the weekend, this outdoor oasis is perfect for relaxation.
The home comes with TWO Assigned Parking Spaces - one coveted Garage Parking Space (#101) and one convenient Surface Lot Parking Space (#24) - as well as a separate storage unit. The monthly Condo Fee of $636.68 covers Water, Sewer, Trash, Recycling, Snow Removal, a Community Pool, Fitness Center with Cardio & Weights, Party Room, Bike Storage, and beautifully landscaped Courtyards with mature trees and benches. On-Site Property Management and Building Maintenance Staff ensure everything runs smoothly.
Situated in a prime location, this condo is within a mile of fantastic shopping and dining options, including Giant, HomeGoods, TJ Maxx, Target, Old Navy, Ulta, and numerous restaurants. Outdoor enthusiasts will love being just steps from Skyline Park and a short distance to Chambliss Park, which offers tennis courts, pickleball, and scenic walking trails. With I-395 less than 1.5 miles away and INOVA Alexandria Hospital just 2 miles away, this location offers unbeatable convenience.
If you’re looking for a spacious, light-filled condo with modern updates galore, fantastic amenities, and an unbeatable location, 5575 Seminary Road #213 is the perfect place to call home. Schedule your private tour today and prepare to fall in love!
Property Details
Home Type
- Condominium
Est. Annual Taxes
- $4,192
Year Built
- Built in 1994
Lot Details
- Open Space
- Wooded Lot
- Property is in excellent condition
HOA Fees
- $637 Monthly HOA Fees
Parking
- 3 Assigned Parking Garage Spaces
- Assigned parking located at #Garage Parking is #101 & Surface Parking is #24
- Parking Lot
- Parking Space Conveys
Property Views
- Woods
- Garden
- Courtyard
Home Design
- Traditional Architecture
- Brick Exterior Construction
Interior Spaces
- 1,216 Sq Ft Home
- Property has 1 Level
- Open Floorplan
- Crown Molding
- Ceiling Fan
- Recessed Lighting
- Gas Fireplace
- Entrance Foyer
- Family Room Off Kitchen
- Living Room
- Combination Kitchen and Dining Room
Kitchen
- Eat-In Gourmet Kitchen
- Breakfast Area or Nook
- Gas Oven or Range
- Built-In Microwave
- Dishwasher
- Stainless Steel Appliances
- Upgraded Countertops
- Disposal
Flooring
- Marble
- Ceramic Tile
- Luxury Vinyl Plank Tile
Bedrooms and Bathrooms
- 2 Main Level Bedrooms
- En-Suite Primary Bedroom
- En-Suite Bathroom
- Walk-In Closet
- 2 Full Bathrooms
- Soaking Tub
- Bathtub with Shower
Laundry
- Laundry on main level
- Stacked Washer and Dryer
Outdoor Features
- Balcony
- Wrap Around Porch
Schools
- Parklawn Elementary School
- Glasgow Middle School
- Justice High School
Utilities
- Central Heating and Cooling System
- Natural Gas Water Heater
Listing and Financial Details
- Assessor Parcel Number 0623 15A 0213
Community Details
Overview
- Association fees include common area maintenance, exterior building maintenance, lawn maintenance, pool(s), reserve funds, snow removal, trash, water, sewer, management
- Low-Rise Condominium
- Savoy Park Condos
- Savoy Park Condo Community
- Savoy Park Condominiums Subdivision
- Property Manager
Amenities
- Common Area
- Meeting Room
- Party Room
- Elevator
- Community Storage Space
Recreation
- Fitness Center
- Community Pool
Pet Policy
- Limit on the number of pets
- Dogs and Cats Allowed
Map
Home Values in the Area
Average Home Value in this Area
Property History
| Date | Event | Price | Change | Sq Ft Price |
|---|---|---|---|---|
| 04/13/2025 04/13/25 | For Rent | $2,700 | 0.0% | -- |
| 03/31/2025 03/31/25 | Sold | $440,000 | +2.3% | $362 / Sq Ft |
| 03/18/2025 03/18/25 | Pending | -- | -- | -- |
| 03/13/2025 03/13/25 | For Sale | $430,000 | 0.0% | $354 / Sq Ft |
| 06/05/2021 06/05/21 | Rented | $2,250 | 0.0% | -- |
| 05/10/2021 05/10/21 | Under Contract | -- | -- | -- |
| 04/26/2021 04/26/21 | Price Changed | $2,250 | -4.3% | $2 / Sq Ft |
| 04/17/2021 04/17/21 | For Rent | $2,350 | 0.0% | -- |
| 08/24/2018 08/24/18 | Sold | $315,000 | -1.6% | $259 / Sq Ft |
| 07/30/2018 07/30/18 | Pending | -- | -- | -- |
| 07/21/2018 07/21/18 | For Sale | $320,000 | +1.6% | $263 / Sq Ft |
| 07/18/2018 07/18/18 | Off Market | $315,000 | -- | -- |
| 05/01/2014 05/01/14 | Sold | $302,000 | -0.8% | $248 / Sq Ft |
| 03/27/2014 03/27/14 | Pending | -- | -- | -- |
| 02/28/2014 02/28/14 | For Sale | $304,500 | -- | $250 / Sq Ft |
Tax History
| Year | Tax Paid | Tax Assessment Tax Assessment Total Assessment is a certain percentage of the fair market value that is determined by local assessors to be the total taxable value of land and additions on the property. | Land | Improvement |
|---|---|---|---|---|
| 2024 | $4,192 | $361,890 | $72,000 | $289,890 |
| 2023 | $3,965 | $351,350 | $70,000 | $281,350 |
| 2022 | $3,978 | $347,870 | $70,000 | $277,870 |
| 2021 | $4,002 | $341,050 | $68,000 | $273,050 |
| 2020 | $3,844 | $324,810 | $65,000 | $259,810 |
| 2019 | $3,626 | $306,420 | $61,000 | $245,420 |
| 2018 | $3,455 | $300,410 | $60,000 | $240,410 |
| 2017 | $3,488 | $300,410 | $60,000 | $240,410 |
| 2016 | $3,480 | $300,410 | $60,000 | $240,410 |
| 2015 | $3,353 | $300,410 | $60,000 | $240,410 |
| 2014 | $1,378 | $259,250 | $52,000 | $207,250 |
Mortgage History
| Date | Status | Loan Amount | Loan Type |
|---|---|---|---|
| Previous Owner | $265,000 | New Conventional | |
| Previous Owner | $267,750 | New Conventional | |
| Previous Owner | $309,248 | VA | |
| Previous Owner | $266,040 | New Conventional | |
| Previous Owner | $268,000 | New Conventional | |
| Previous Owner | $260,000 | New Conventional | |
| Previous Owner | $193,800 | No Value Available |
Deed History
| Date | Type | Sale Price | Title Company |
|---|---|---|---|
| Warranty Deed | $440,000 | Old Republic National Title In | |
| Warranty Deed | $440,000 | Old Republic National Title In | |
| Deed | $315,000 | Vesta Settlements Llc | |
| Warranty Deed | $302,000 | -- | |
| Warranty Deed | $335,000 | -- | |
| Deed | $325,000 | -- | |
| Deed | $190,000 | -- |
Similar Homes in Falls Church, VA
Source: Bright MLS
MLS Number: VAFX2225514
APN: 0623-15A-0213
- 5565 Seminary Rd Unit 108
- 5505 Seminary Rd Unit 114N
- 5505 Seminary Rd Unit 605N
- 5505 Seminary Rd Unit 2108N
- 5501 Seminary Rd Unit 2012S
- 5501 Seminary Rd Unit 514S
- 5501 Seminary Rd Unit 1602S
- 5501 Seminary Rd Unit 904 S
- 5501 Seminary Rd Unit 1809S
- 3713 S George Mason Dr Unit 1601
- 3713 S George Mason Dr Unit T15W
- 3713 S George Mason Dr Unit T2W
- 3713 S George Mason Dr Unit 906
- 3713 S George Mason Dr Unit 1312W
- 3701 S George Mason Dr Unit 2412N
- 3701 S George Mason Dr Unit 2516N
- 3701 S George Mason Dr Unit 401N
- 3701 S George Mason Dr Unit 2417N
- 3701 S George Mason Dr Unit 2205 N
- 3701 S George Mason Dr Unit 116N
