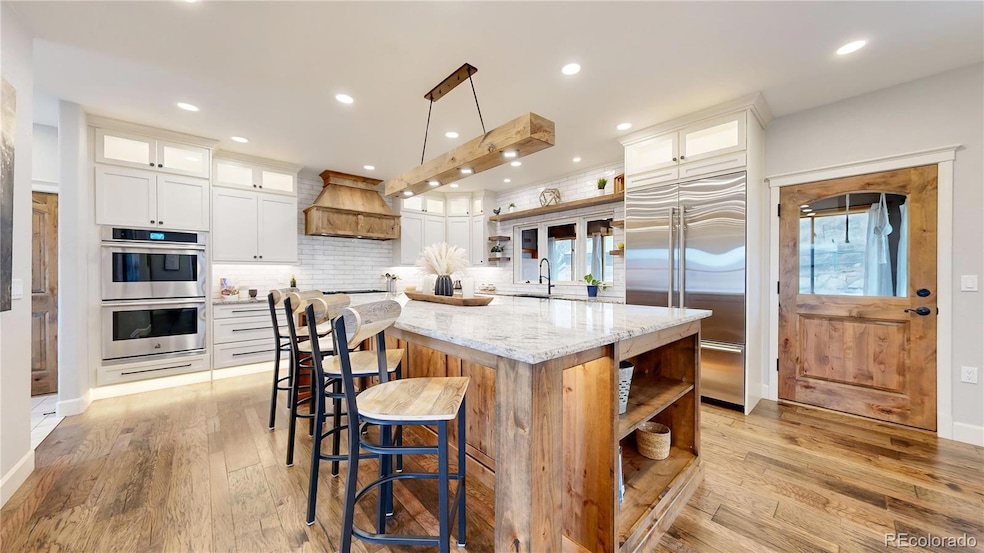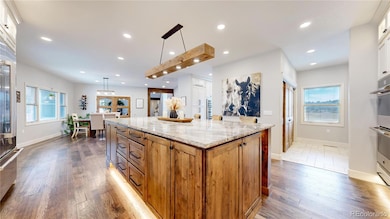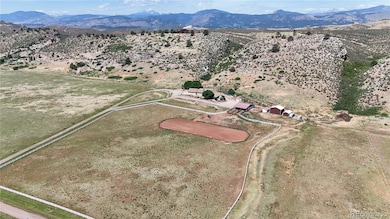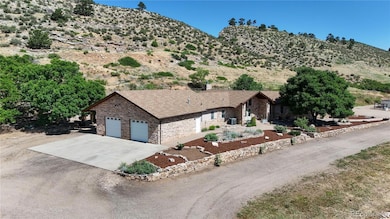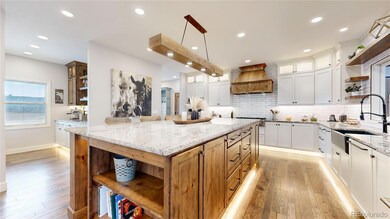
5575 Spring Glade Rd Loveland, CO 80538
Estimated payment $10,878/month
Highlights
- Arena
- 35.07 Acre Lot
- Fireplace in Primary Bedroom
- Spa
- Mountain View
- Meadow
About This Home
**WELCOME HOME**BEAUTIFUL RANCH STYLE HOME ON 35 ACRES OFFERING ABUNDANT SECLUSION & PRIVACY**THIS GORGEOUS HOME IS NESTLED IN A QUIET VALLEY BETWEEN TWO HOGBACK RIDGES**CLOSE-IN HORSE PROPERTY**COUNTRY LIVING AT IT'S FINEST, YET JUST MINUTES TO THE HEART OF LOVELAND WITH EASY ACCESS TO FORT COLLINS**4-STALL BARN WITH TACK ROOM, ELECTRIC, WATER, STORAGE & 4 PADDOCKS**SEPARATE HAY BARN**LOAFING SHED & ARENA**RIDE DIRECTLY FROM YOUR HOME TO TRAILS & OPEN SPACE**CUSTOM BUILT HOME WITH RECENT REMODELING & UPDATED THROUGHOUT**LOADED WITH UPGRADES**GOURMET KITCHEN WITH HIGH-END APPLIANCES & CUSTOM FINISHES**BUTLER'S PANTRY WITH COFFEE BAR & BUILT-IN WINE COOLER**MASSIVE GRANITE ISLAND WITH SEATING**THIS KITCHEN IS AN ENTERTAINER & CHEF'S DELIGHT**PAMPER YOURSELF AFTER A DAY OF RIDING IN THE LUXURIOUS PRIMARY BEDROOM WITH A SOAKING TUB & A HUGE SHOWER**COZY TWO-SIDED FIREPLACE**TOO MANY UPGRADES TO LIST**MUCH MUCH MORE**MAKE THIS INCREDIBLE HOUSE & PROPERTY YOUR HOME TODAY**
Listing Agent
RE/MAX Alliance Brokerage Email: SCOTT4HOMES@AOL.COM,303-594-6619 License #040020598

Home Details
Home Type
- Single Family
Est. Annual Taxes
- $5,959
Year Built
- Built in 1994 | Remodeled
Lot Details
- 35.07 Acre Lot
- Property fronts a private road
- Dirt Road
- Open Space
- East Facing Home
- Partially Fenced Property
- Rock Outcropping
- Natural State Vegetation
- Suitable For Grazing
- Level Lot
- Meadow
- Grass Covered Lot
- Property is zoned RR2
HOA Fees
- $83 Monthly HOA Fees
Parking
- 3 Car Attached Garage
- Heated Garage
- Insulated Garage
- Dry Walled Garage
Property Views
- Mountain
- Valley
Home Design
- Frame Construction
- Composition Roof
- Stone Siding
- Radon Mitigation System
- Stucco
Interior Spaces
- 3,487 Sq Ft Home
- 1-Story Property
- Vaulted Ceiling
- Ceiling Fan
- Skylights
- Double Pane Windows
- Bay Window
- Mud Room
- Entrance Foyer
- Great Room with Fireplace
- 2 Fireplaces
- Dining Room
- Home Office
- Bonus Room
- Sun or Florida Room
- Utility Room
- Attic Fan
Kitchen
- Eat-In Kitchen
- Double Self-Cleaning Convection Oven
- Cooktop with Range Hood
- Dishwasher
- Wine Cooler
- Kitchen Island
- Granite Countertops
- Disposal
Flooring
- Wood
- Tile
Bedrooms and Bathrooms
- 3 Main Level Bedrooms
- Fireplace in Primary Bedroom
- Walk-In Closet
Laundry
- Laundry Room
- Dryer
- Washer
Home Security
- Carbon Monoxide Detectors
- Fire and Smoke Detector
Eco-Friendly Details
- Smoke Free Home
Outdoor Features
- Spa
- Covered patio or porch
Schools
- Ponderosa Elementary School
- Lucile Erwin Middle School
- Loveland High School
Farming
- Livestock Fence
- Loafing Shed
- Pasture
Horse Facilities and Amenities
- Horses Allowed On Property
- Paddocks
- Tack Room
- Arena
Utilities
- Forced Air Heating and Cooling System
- Heating System Uses Propane
- 220 Volts in Garage
- Propane
- Well
- Tankless Water Heater
- Water Purifier
- Water Softener
- Septic Tank
Community Details
- Association fees include road maintenance
- Sprenger Valley Estates HOA, Phone Number (970) 667-1870
- Built by Custom
- Sprenger Valley Estates Subdivision
Listing and Financial Details
- Exclusions: Sauna in Sunroom, Family Room TV (mount stays), Blackout Curtains in Primary Bedroom and Child's Bedroom. Racks in Garage, Gray Work Table in Barn. Saddle Stand in Tack Room. Camera Pointing at Barn and Camera in Barn, Tractor.
- Assessor Parcel Number R1364545
Map
Home Values in the Area
Average Home Value in this Area
Tax History
| Year | Tax Paid | Tax Assessment Tax Assessment Total Assessment is a certain percentage of the fair market value that is determined by local assessors to be the total taxable value of land and additions on the property. | Land | Improvement |
|---|---|---|---|---|
| 2025 | $5,959 | $79,509 | $11,725 | $67,784 |
| 2024 | $5,959 | $79,509 | $11,725 | $67,784 |
| 2022 | $4,511 | $57,220 | $12,163 | $45,057 |
| 2021 | $4,067 | $58,866 | $12,513 | $46,353 |
| 2020 | $3,339 | $49,600 | $12,513 | $37,087 |
| 2019 | $3,282 | $49,600 | $12,513 | $37,087 |
| 2018 | $2,702 | $40,363 | $12,600 | $27,763 |
| 2017 | $2,325 | $40,363 | $12,600 | $27,763 |
| 2016 | $2,372 | $40,660 | $13,930 | $26,730 |
| 2015 | $2,351 | $40,660 | $13,930 | $26,730 |
| 2014 | $2,059 | $35,640 | $13,930 | $21,710 |
Property History
| Date | Event | Price | Change | Sq Ft Price |
|---|---|---|---|---|
| 03/25/2025 03/25/25 | Price Changed | $1,845,000 | -2.6% | $529 / Sq Ft |
| 01/29/2025 01/29/25 | Price Changed | $1,895,000 | -2.8% | $543 / Sq Ft |
| 01/02/2025 01/02/25 | For Sale | $1,950,000 | +90.2% | $559 / Sq Ft |
| 06/28/2021 06/28/21 | Sold | $1,025,000 | +3.8% | $332 / Sq Ft |
| 05/13/2021 05/13/21 | For Sale | $987,500 | -- | $319 / Sq Ft |
Deed History
| Date | Type | Sale Price | Title Company |
|---|---|---|---|
| Deed | -- | -- | |
| Warranty Deed | $1,025,000 | Land Title Guarantee | |
| Warranty Deed | $1,025,000 | Land Title Guarantee Co | |
| Deed | -- | -- | |
| Warranty Deed | $403,500 | Stewart Title | |
| Warranty Deed | $375,000 | Stewart Title | |
| Warranty Deed | $89,000 | -- |
Mortgage History
| Date | Status | Loan Amount | Loan Type |
|---|---|---|---|
| Open | $102,300 | Credit Line Revolving | |
| Closed | $102,300 | Credit Line Revolving | |
| Open | $820,000 | New Conventional | |
| Previous Owner | $10,000 | Credit Line Revolving | |
| Previous Owner | $190,000 | Unknown | |
| Previous Owner | $198,500 | Unknown | |
| Previous Owner | $63,250 | Credit Line Revolving | |
| Previous Owner | $200,000 | Unknown | |
| Previous Owner | $175,000 | No Value Available |
Similar Homes in Loveland, CO
Source: REcolorado®
MLS Number: 7221571
APN: 96320-00-008
- 0 Soaring Eagle Unit 1024864
- 4475 Stump Ave
- 4566 Cushing Dr
- 14 Rocky Mountain
- 3615 Fletcher St
- 4263 Coaldale Dr
- 5801 Norwood Ave
- 4478 Hayler Ave
- 3388 Da Vinci Dr
- 4241 Divide Dr
- 5300 Norwood Ave
- 3441 Foster Place
- 3016 Donatello St
- 4724 Rodin Dr
- 4702 Rodin Dr
- 4777 Whistler Dr
- 2980 Donatello St
- 4741 Whistler Dr
- 4737 Whistler Dr
- 4723 Whistler Dr
