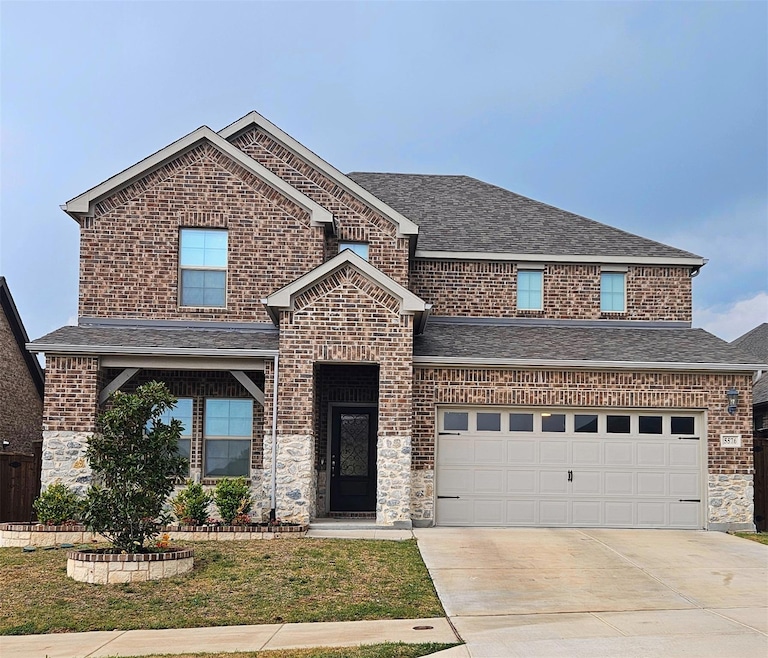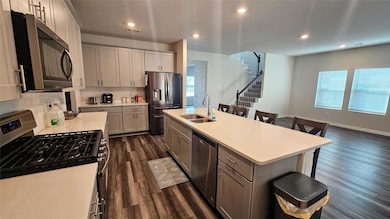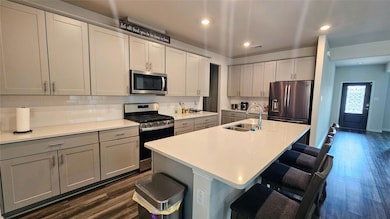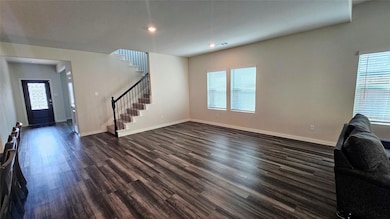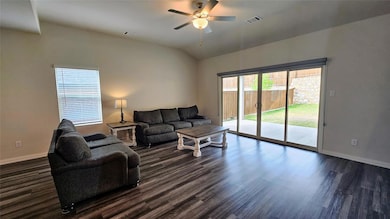5576 Cypress Willow Bend Fort Worth, TX 76126
Highlights
- Open Floorplan
- Clubhouse
- Granite Countertops
- Westpark Elementary School Rated A-
- Traditional Architecture
- Community Pool
About This Home
CASH IN YOUR POCKET! $500 OFF SECOND MONTH'S RENT WITH LEASE SIGNED BY MAY 10, SPLIT DEPOSIT OVER THREE MONTHS! Spacious Four-Bedroom Home in Ventana – Master-Planned Community Living. Discover the perfect rental in the sought-after Ventana community! This stunning home features four bedrooms, three and a half bathrooms, plus a bonus office, offering plenty of space for work and relaxation. The open-concept kitchen, living, and dining area is ideal for gatherings, boasting an oversized island with a breakfast bar and a walk-in pantry for added storage. Beautiful laminate flooring spans the entire main floor, enhancing the home's modern appeal. A stylish decorative fireplace insert adds warmth and charm to the living space, while sliding patio doors open to a covered backyard patio, perfect for outdoor entertaining. The fenced-in yard provides privacy and security for family and pets. Enjoy the convenience of a laundry room with a washer and dryer included. Upstairs, a spacious second-floor family room offers additional entertainment space. Located in Ventana, a vibrant master-planned community, residents enjoy resort-style amenities, including two community pools, a children's playground, walking trails, an event center, and a dog park.
Don't miss out on this fantastic lease opportunity!
Listing Agent
Century 21 Mike Bowman, Inc. Brokerage Phone: 817-354-7653 License #0755978

Home Details
Home Type
- Single Family
Est. Annual Taxes
- $6,964
Year Built
- Built in 2021
Lot Details
- 6,490 Sq Ft Lot
- Wood Fence
- Back Yard
Parking
- 2-Car Garage with one garage door
- Front Facing Garage
- Garage Door Opener
- Driveway
Home Design
- Traditional Architecture
- Brick Exterior Construction
Interior Spaces
- 3,100 Sq Ft Home
- 2-Story Property
- Open Floorplan
- Wired For A Flat Screen TV
- Ceiling Fan
- Decorative Fireplace
- Self Contained Fireplace Unit Or Insert
- Electric Fireplace
Kitchen
- Plumbed For Gas In Kitchen
- Gas Range
- Microwave
- Dishwasher
- Kitchen Island
- Granite Countertops
- Disposal
Flooring
- Carpet
- Laminate
- Tile
Bedrooms and Bathrooms
- 4 Bedrooms
- Walk-In Closet
- Double Vanity
Laundry
- Laundry in Utility Room
- Full Size Washer or Dryer
- Dryer
- Washer
Outdoor Features
- Covered patio or porch
Schools
- Rolling Hills Elementary School
- Benbrook Middle School
- Benbrook High School
Utilities
- Central Heating and Cooling System
- Individual Gas Meter
- Gas Water Heater
- High Speed Internet
- Cable TV Available
Listing and Financial Details
- Residential Lease
- Security Deposit $3,295
- Tenant pays for all utilities
- Ask Agent About Lease Term
- $50 Application Fee
- Legal Lot and Block 20 / 36
- Assessor Parcel Number 42623641
Community Details
Overview
- Association fees include full use of facilities
- Ccmc HOA
- Ventana Subdivision
- Property managed by Century 21 Mike Bowman Inc
- Mandatory Home Owners Association
Amenities
- Clubhouse
- Community Mailbox
Recreation
- Community Playground
- Community Pool
Pet Policy
- Non Refundable Pet Fee
- Breed Restrictions
Map
Source: North Texas Real Estate Information Systems (NTREIS)
MLS Number: 20890141
APN: 42623641
- 10517 Trail Ridge Dr
- 10544 Blakely Creek Rd
- 10612 Volente Ct
- 10600 Barrington Ln
- 10420 Colina Dr
- 5528 Santa Elena Ct
- 5637 Castle Peak Bend
- 10508 Brookshire Rd
- 5624 Santa Elena Ct
- 5504 George Creek Rd
- 5517 George Creek Rd
- 5648 Santa Elena Ct
- 10705 Pleasant Grove Way
- 10344 Morada Rd
- 5716 Turner May Dr
- 10732 Oates Branch Ln
- 10420 Gray Hills Dr
- 10457 Gray Hills Dr
- 10637 Oates Branch Ln
- 10456 Wyatts Run Rd
