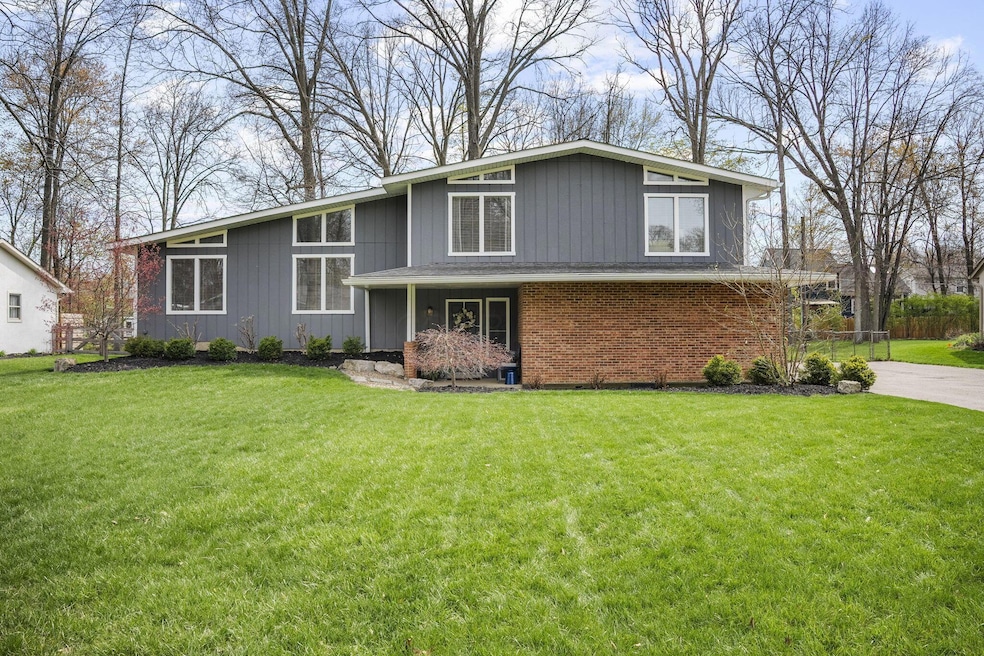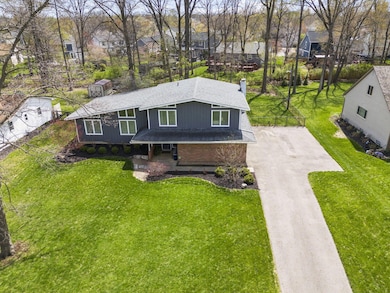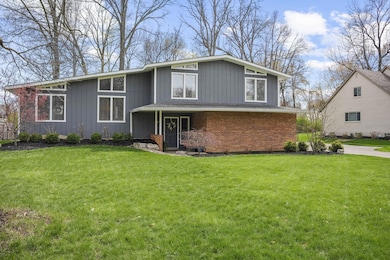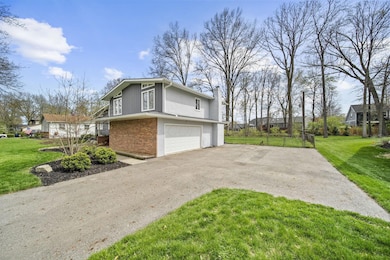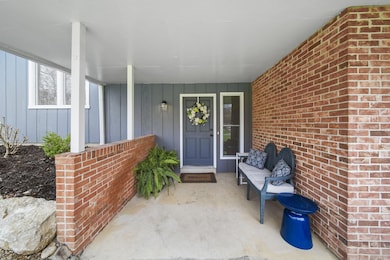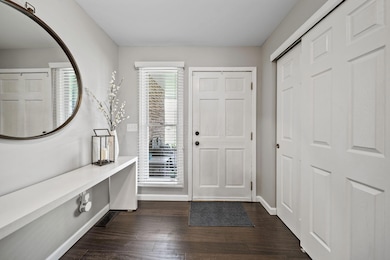
5576 Echo Rd Columbus, OH 43230
Gould Park NeighborhoodEstimated payment $2,942/month
Highlights
- Popular Property
- 0.46 Acre Lot
- Great Room
- Westerville-North High School Rated A-
- Wooded Lot
- Fireplace
About This Home
Welcome to this beautifully maintained split-level home located in the desirable McDannald Estates community of Gahanna, Ohio. With Columbus taxes, a Gahanna mailing address, and Westerville School District, this property offers a unique combination of value, location, and lifestyle.Situated on a generous .46-acre wooded homesite, this home blends space, function, and charm in all the right ways. From the moment you arrive, you'll notice the pride of ownership throughout. The interior boasts wood floors, abundant natural light, and a thoughtfully designed layout that includes multiple living areas for flexibility and everyday comfort.The inviting kitchen features white cabinetry, granite countertops, stainless steel appliances, and a stylish tile backsplash—ideal for preparing meals or gathering with guests. Adjacent to the kitchen, you'll find an eat-in dining area as well as a formal dining room, offering options for both casual and formal occasions.This home includes four full bedrooms and two and a half bathrooms, providing plenty of room to meet a variety of needs, as well as an unfinished basement offering additional storage. The entry level family room serves as a cozy and functional second living area, while the main living room on the second level acts as a welcoming focal point.Step outside to enjoy the spacious deck overlooking a fenced-in backyard—perfect for relaxing or taking in the natural surroundings. The wooded lot creates a peaceful retreat, all while being conveniently close to shopping, parks, and other local amenities.Move-in ready and full of character - schedule your private tour today and experience all this home has to offer.
Open House Schedule
-
Saturday, April 26, 20251:00 to 3:00 pm4/26/2025 1:00:00 PM +00:004/26/2025 3:00:00 PM +00:00Hosted by Amanda Howard of Keller Williams ConsultantsAdd to Calendar
Home Details
Home Type
- Single Family
Est. Annual Taxes
- $6,518
Year Built
- Built in 1973
Lot Details
- 0.46 Acre Lot
- Wooded Lot
Parking
- 2 Car Attached Garage
Home Design
- Brick Exterior Construction
- Block Foundation
- Wood Siding
- Stucco Exterior
Interior Spaces
- 2,185 Sq Ft Home
- Fireplace
- Great Room
- Family Room
- Carpet
- Laundry on main level
Kitchen
- Electric Range
- Microwave
- Dishwasher
- Instant Hot Water
Bedrooms and Bathrooms
- 4 Bedrooms
Basement
- Partial Basement
- Crawl Space
Additional Homes
- Accessory Dwelling Unit (ADU)
Utilities
- Central Air
- Heating System Uses Gas
Listing and Financial Details
- Assessor Parcel Number 600-164799
Map
Home Values in the Area
Average Home Value in this Area
Tax History
| Year | Tax Paid | Tax Assessment Tax Assessment Total Assessment is a certain percentage of the fair market value that is determined by local assessors to be the total taxable value of land and additions on the property. | Land | Improvement |
|---|---|---|---|---|
| 2024 | $6,518 | $130,800 | $35,000 | $95,800 |
| 2023 | $6,361 | $130,800 | $35,000 | $95,800 |
| 2022 | $6,540 | $102,660 | $14,420 | $88,240 |
| 2021 | $6,604 | $102,660 | $14,420 | $88,240 |
| 2020 | $6,582 | $102,660 | $14,420 | $88,240 |
| 2019 | $5,519 | $82,120 | $11,520 | $70,600 |
| 2018 | $4,097 | $63,850 | $11,520 | $52,330 |
| 2017 | $4,326 | $63,850 | $11,520 | $52,330 |
| 2016 | $3,126 | $52,050 | $11,760 | $40,290 |
| 2015 | $3,838 | $52,050 | $11,760 | $40,290 |
| 2014 | $3,136 | $52,050 | $11,760 | $40,290 |
| 2013 | $1,914 | $52,045 | $11,760 | $40,285 |
Property History
| Date | Event | Price | Change | Sq Ft Price |
|---|---|---|---|---|
| 04/25/2025 04/25/25 | For Sale | $429,900 | +177.4% | $197 / Sq Ft |
| 03/27/2025 03/27/25 | Off Market | $155,000 | -- | -- |
| 01/10/2018 01/10/18 | Sold | $295,000 | 0.0% | $135 / Sq Ft |
| 12/11/2017 12/11/17 | Pending | -- | -- | -- |
| 12/01/2017 12/01/17 | For Sale | $295,000 | +90.3% | $135 / Sq Ft |
| 06/13/2017 06/13/17 | Sold | $155,000 | +1.7% | $71 / Sq Ft |
| 05/14/2017 05/14/17 | Pending | -- | -- | -- |
| 03/21/2017 03/21/17 | For Sale | $152,400 | -- | $70 / Sq Ft |
Deed History
| Date | Type | Sale Price | Title Company |
|---|---|---|---|
| Warranty Deed | $295,000 | Elite Land Title | |
| Special Warranty Deed | $155,000 | Servicelink Llc | |
| Sheriffs Deed | $160,000 | None Available | |
| Deed | -- | -- |
Mortgage History
| Date | Status | Loan Amount | Loan Type |
|---|---|---|---|
| Open | $240,800 | New Conventional | |
| Closed | $250,750 | New Conventional | |
| Previous Owner | $50,000 | Stand Alone Second | |
| Previous Owner | $187,800 | Construction | |
| Previous Owner | $270,000 | Reverse Mortgage Home Equity Conversion Mortgage |
Similar Homes in the area
Source: Columbus and Central Ohio Regional MLS
MLS Number: 225012913
APN: 600-164799
- 3908 Seabell Ct
- 5246 Spring Beauty Ct
- 4569 Bimini Dr
- 4182 Berryfield Dr
- 4830 Blendon Park Dr Unit 4830
- 4839 Blendon Park Dr Unit 4839
- 5709 Blendon Valley Dr
- 6389 Hamilton Woods Blvd S
- 6381 Hamilton Woods Blvd S
- 6381 Hamilton Woods Blvd S
- 6381 Hamilton Woods Blvd S
- 5652 Blendon View Ct Unit 5652
- 5640 Bashaw Dr
- 6357 Showy Ct
- 3576 Blendon Bend Way
- 4759 Powderhorn Ln
- 5445 Blue Cloud Ln Unit 8
- 4777 Powderhorn Ln Unit 7
- 3602 Stockholm Rd
- 3675 Panama Dr
