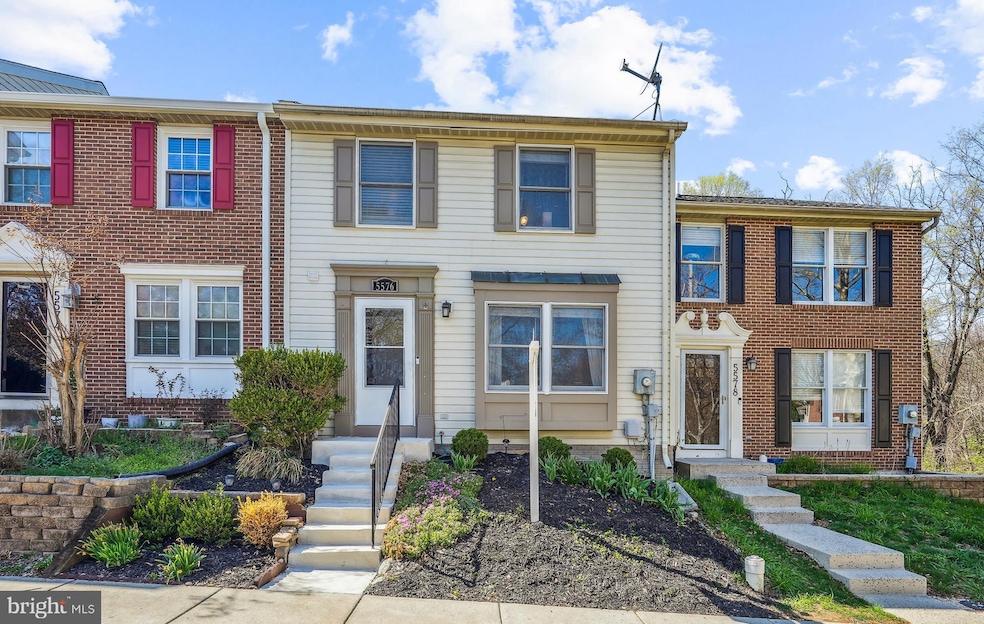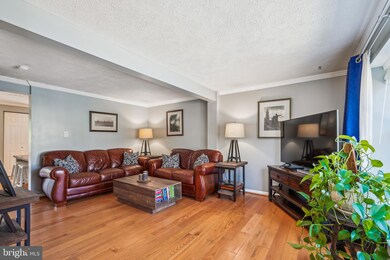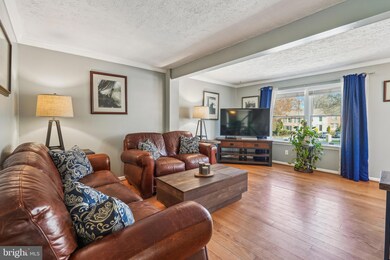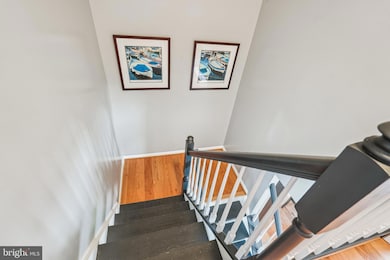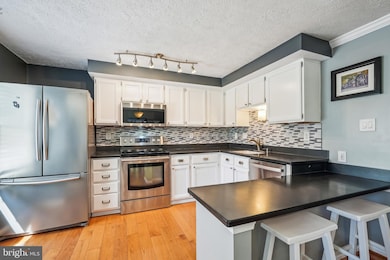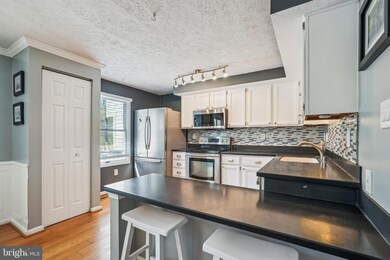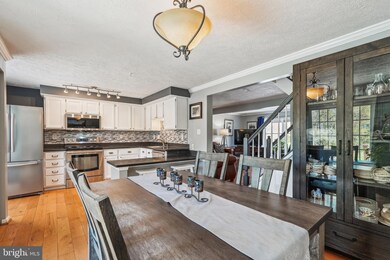
5576 Talbot Ct New Market, MD 21774
Estimated payment $2,509/month
Highlights
- Open Floorplan
- Recreation Room
- Wood Flooring
- New Market Elementary School Rated A-
- Traditional Architecture
- 4-minute walk to New Market West Park
About This Home
?? Welcome to 5576 Talbot Court! Tucked away on a quiet cul-de-sac that backs to green space, this home offers the perfect setting for play, relaxation, and everyday enjoyment. Step inside to an inviting open floor plan with beautiful hardwood flooring throughout the main and upper levels. The stylish kitchen boasts stainless steel appliances, white cabinetry, a breakfast bar, pantry, large eat-in area with lovely wainscotting and access to the deck overlooking the backyard. The spacious living room is filled with natural light from a large picture window and features a built-in custom nook and convenient powder room access. Upstairs, you'll find three bedrooms and two full baths, including a primary suite with a walk-in closet featuring custom built-in shelving. The finished lower level is designed for comfort and versatility, offering recessed lighting, LVP flooring, a coffee bar with a refrigerator, a spacious laundry room with ample shelving, built-ins, a washer & dryer that convey, and a large utility sink.
Additional highlights:
? Crown and chair rail molding throughout
? Two assigned parking spaces
? Deck with a stone patio area and shed (conveys as does the patio furniture)
? One block from New Market West Park
? Quick access to downtown New Market, schools, I-70, Lake Linganore, shopping, and local favorites like The Derby Restaurant
This home is move-in ready and waiting for you! Schedule your showing today.
Townhouse Details
Home Type
- Townhome
Est. Annual Taxes
- $3,326
Year Built
- Built in 1991
Lot Details
- 1,480 Sq Ft Lot
- Backs To Open Common Area
- Property is in excellent condition
HOA Fees
- $89 Monthly HOA Fees
Home Design
- Traditional Architecture
- Block Foundation
- Frame Construction
Interior Spaces
- Property has 3 Levels
- Open Floorplan
- Wet Bar
- Built-In Features
- Chair Railings
- Crown Molding
- Ceiling Fan
- Living Room
- Recreation Room
Kitchen
- Eat-In Country Kitchen
- Breakfast Area or Nook
Flooring
- Wood
- Laminate
Bedrooms and Bathrooms
- 3 Bedrooms
- En-Suite Primary Bedroom
- Walk-In Closet
Partially Finished Basement
- Shelving
- Basement Windows
Parking
- On-Street Parking
- 2 Assigned Parking Spaces
Outdoor Features
- Sport Court
- Shed
- Playground
Utilities
- Central Air
- Heat Pump System
- Electric Water Heater
- Phone Available
- Cable TV Available
Listing and Financial Details
- Tax Lot 213R
- Assessor Parcel Number 1109275029
Community Details
Overview
- Association fees include common area maintenance, snow removal
- New Market West Subdivision
Amenities
- Picnic Area
Recreation
- Tennis Courts
- Community Basketball Court
- Community Playground
- Jogging Path
Map
Home Values in the Area
Average Home Value in this Area
Tax History
| Year | Tax Paid | Tax Assessment Tax Assessment Total Assessment is a certain percentage of the fair market value that is determined by local assessors to be the total taxable value of land and additions on the property. | Land | Improvement |
|---|---|---|---|---|
| 2024 | $3,384 | $272,200 | $90,000 | $182,200 |
| 2023 | $3,105 | $260,000 | $0 | $0 |
| 2022 | $2,962 | $247,800 | $0 | $0 |
| 2021 | $2,766 | $235,600 | $60,000 | $175,600 |
| 2020 | $2,740 | $226,300 | $0 | $0 |
| 2019 | $2,608 | $217,000 | $0 | $0 |
| 2018 | $2,434 | $207,700 | $50,000 | $157,700 |
| 2017 | $2,293 | $207,700 | $0 | $0 |
| 2016 | $2,194 | $189,833 | $0 | $0 |
| 2015 | $2,194 | $180,900 | $0 | $0 |
| 2014 | $2,194 | $180,900 | $0 | $0 |
Property History
| Date | Event | Price | Change | Sq Ft Price |
|---|---|---|---|---|
| 04/08/2025 04/08/25 | Pending | -- | -- | -- |
| 04/03/2025 04/03/25 | For Sale | $384,000 | +48.8% | $220 / Sq Ft |
| 09/29/2020 09/29/20 | Sold | $258,000 | 0.0% | $148 / Sq Ft |
| 09/29/2020 09/29/20 | Pending | -- | -- | -- |
| 09/29/2020 09/29/20 | For Sale | $258,000 | -- | $148 / Sq Ft |
Deed History
| Date | Type | Sale Price | Title Company |
|---|---|---|---|
| Deed | $258,000 | Choice Title Llc | |
| Deed | $226,900 | Choice Title Llc | |
| Deed | $116,900 | -- | |
| Deed | $104,200 | -- | |
| Deed | $217,600 | -- |
Mortgage History
| Date | Status | Loan Amount | Loan Type |
|---|---|---|---|
| Open | $193,500 | New Conventional | |
| Previous Owner | $222,789 | FHA | |
| Previous Owner | $216,800 | Stand Alone Second | |
| Previous Owner | $210,000 | Stand Alone Refi Refinance Of Original Loan | |
| Previous Owner | $21,900 | Credit Line Revolving | |
| Previous Owner | $105,650 | No Value Available | |
| Previous Owner | $861,200 | No Value Available | |
| Closed | -- | No Value Available |
Similar Homes in New Market, MD
Source: Bright MLS
MLS Number: MDFR2061190
APN: 09-275029
- 11108 Worchester Dr
- 5709 Joseph Ct
- 5627 Old New Market Rd
- 6033 Boyers Mill Rd
- 5914 Constance Way
- 5958 Jacobean Place
- 10579 Edwardian Ln
- 10576 Edwardian Ln
- 610 Gala Way
- 5024B Green Valley Rd
- 6022 Douglas Ave
- 4936D Green Valley Rd
- 10334 Old National Pike
- 5962 Pecking Stone St
- 6025 Pecking Stone St
- 6042 Pecking Stone St
- 5825 Pecking Stone St
- 5829 Eaglehead Dr
- 6121 Yeager Ct
- 6010 Fallfish Ct
