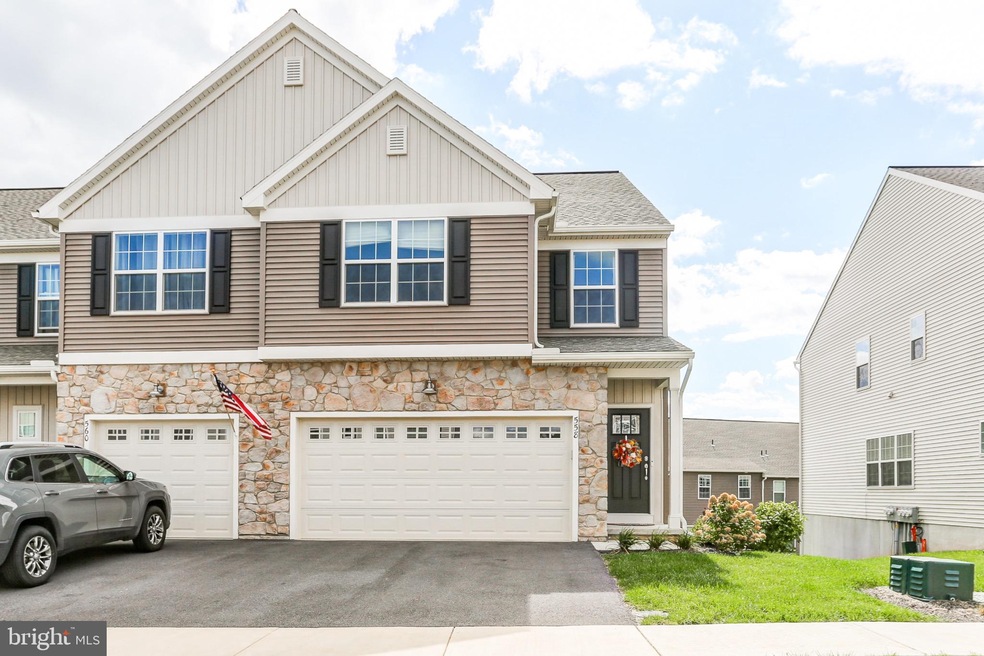
558 Brook Shire Ct Mechanicsburg, PA 17055
Upper Allen Township NeighborhoodHighlights
- Open Floorplan
- Deck
- Upgraded Countertops
- Mechanicsburg Area Senior High School Rated A-
- Traditional Architecture
- Community Pool
About This Home
As of November 2021Located in Hanbury Court in the desirable Winding Hills neighborhood, this two story end row townhouse has all the amenities you could want and more. Whether you are enjoying a nice walk along beautifully maintained hiking trails, taking a nice swim in the community pool, or having a playdate at the park, this community has it all!
This home boasts a 2 car garage, vinyl plank flooring throughout the first floor, with an open floor plan great for entertaining. Beautifully maintained kitchen includes quartz countertops, tile backsplash, and stainless steel appliances. Come upstairs to the second floor where you will find 3 bedrooms, 2 full baths, and 2nd floor laundry room. Owner's suite includes a private bathroom, with a spacious walk-in closet.
This well maintained home has so much to offer with desirable community amenities in a highly sought after West Shore location!
--
Townhouse Details
Home Type
- Townhome
Est. Annual Taxes
- $4,403
Year Built
- Built in 2020
HOA Fees
- $80 Monthly HOA Fees
Parking
- 2 Car Direct Access Garage
- Front Facing Garage
- Garage Door Opener
- Driveway
Home Design
- Traditional Architecture
- Blown-In Insulation
- Shingle Roof
- Fiberglass Roof
- Stone Siding
- Vinyl Siding
- Stick Built Home
Interior Spaces
- 1,950 Sq Ft Home
- Property has 2 Levels
- Open Floorplan
- Ceiling height of 9 feet or more
- Recessed Lighting
- Low Emissivity Windows
- Vinyl Clad Windows
- Window Screens
- Sliding Doors
- Family Room
- Combination Kitchen and Dining Room
Kitchen
- Electric Oven or Range
- Microwave
- Dishwasher
- Upgraded Countertops
Flooring
- Carpet
- Vinyl
Bedrooms and Bathrooms
- 3 Bedrooms
- En-Suite Bathroom
- Bathtub with Shower
- Walk-in Shower
Laundry
- Laundry Room
- Laundry on upper level
- Washer and Dryer Hookup
Unfinished Basement
- Crawl Space
- Basement with some natural light
Home Security
Outdoor Features
- Deck
- Exterior Lighting
Schools
- Mechanicsburg Middle School
- Mechanicsburg Area High School
Utilities
- Forced Air Heating and Cooling System
- 200+ Amp Service
- Electric Water Heater
- Phone Available
- Cable TV Available
Listing and Financial Details
- Assessor Parcel Number 42-10-0256-503-UT332
Community Details
Overview
- $395 Capital Contribution Fee
- Association fees include lawn maintenance, snow removal
- Built by Landmark Homes
- Hanbury Court At Winding Hills Subdivision, Ashby Floorplan
Amenities
- Party Room
Recreation
- Community Pool
Security
- Carbon Monoxide Detectors
- Fire and Smoke Detector
- Fire Sprinkler System
Map
Home Values in the Area
Average Home Value in this Area
Property History
| Date | Event | Price | Change | Sq Ft Price |
|---|---|---|---|---|
| 11/05/2021 11/05/21 | Sold | $318,500 | +6.5% | $163 / Sq Ft |
| 10/05/2021 10/05/21 | Pending | -- | -- | -- |
| 10/01/2021 10/01/21 | For Sale | $299,000 | +14.3% | $153 / Sq Ft |
| 06/25/2020 06/25/20 | Sold | $261,493 | +0.8% | $134 / Sq Ft |
| 05/29/2020 05/29/20 | Pending | -- | -- | -- |
| 01/02/2020 01/02/20 | Price Changed | $259,300 | -1.0% | $133 / Sq Ft |
| 08/20/2019 08/20/19 | For Sale | $261,800 | -- | $134 / Sq Ft |
Tax History
| Year | Tax Paid | Tax Assessment Tax Assessment Total Assessment is a certain percentage of the fair market value that is determined by local assessors to be the total taxable value of land and additions on the property. | Land | Improvement |
|---|---|---|---|---|
| 2025 | $4,934 | $224,900 | $0 | $224,900 |
| 2024 | $4,755 | $224,900 | $0 | $224,900 |
| 2023 | $4,547 | $224,900 | $0 | $224,900 |
| 2022 | $4,425 | $224,900 | $0 | $224,900 |
| 2021 | $4,288 | $224,900 | $0 | $224,900 |
| 2020 | $93 | $5,000 | $5,000 | $0 |
| 2019 | $91 | $5,000 | $5,000 | $0 |
| 2018 | $89 | $5,000 | $5,000 | $0 |
| 2017 | $87 | $5,000 | $5,000 | $0 |
Mortgage History
| Date | Status | Loan Amount | Loan Type |
|---|---|---|---|
| Open | $299,250 | New Conventional | |
| Previous Owner | $248,418 | New Conventional | |
| Previous Owner | $2,773,338 | Commercial | |
| Previous Owner | $189,750 | Commercial |
Deed History
| Date | Type | Sale Price | Title Company |
|---|---|---|---|
| Deed | $318,500 | None Available | |
| Deed | $261,493 | None Available |
Similar Homes in Mechanicsburg, PA
Source: Bright MLS
MLS Number: PACB2003824
APN: 42-10-0256-503-UT332
- 1720 Fairbank Ln
- 1758 Fairbank Ln
- 1842 Shady Ln
- 701 E Winding Hill Rd
- 486 Nursery Dr S
- 451 Nursery Dr N
- 491 Seedling Ct
- 1724 Haralson Dr
- 1689 Haralson Dr
- 2030 N Fall Harvest Dr
- 2015 N Fall Harvest Dr
- 2007 N Fall Harvest Dr
- 456 Apple Hollow Rd
- 2002 N Fall Harvest Dr
- 1667 Haralson Dr
- 1999 N Fall Harvest Dr
- 2117 S Autumn Chase Dr Unit 9-02
- 1857 Sansa Dr
- 2074 N Autumn Chase Dr
- 2139 S Autumn Chase Dr Unit 20-04






