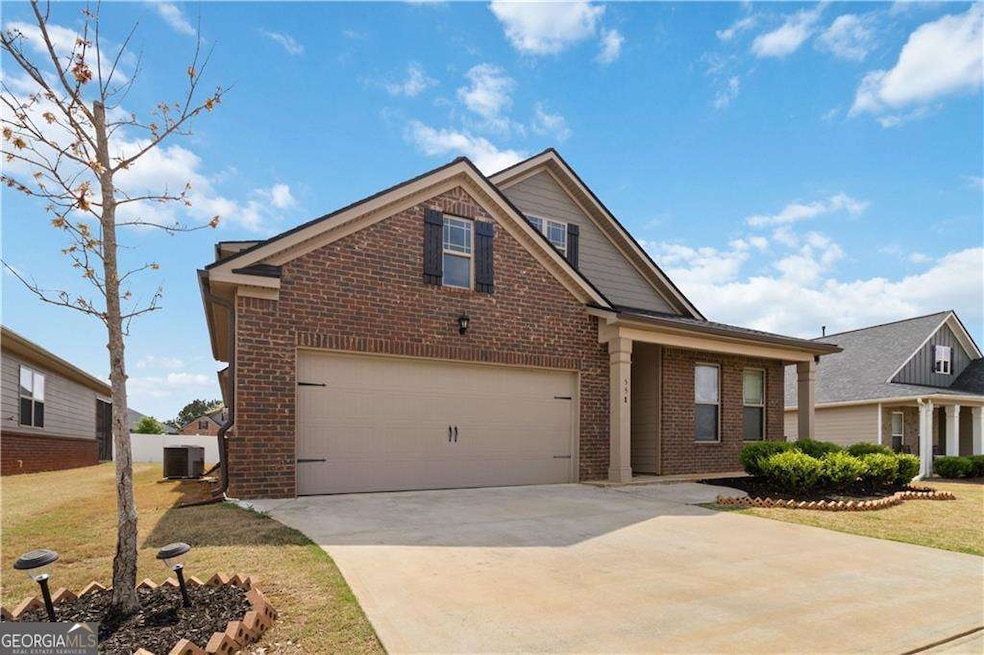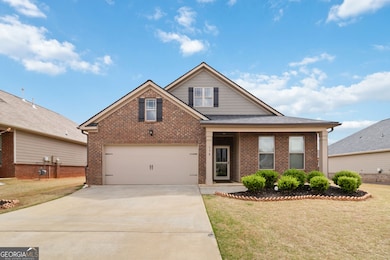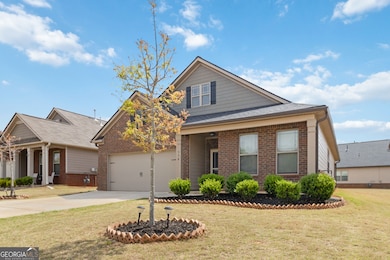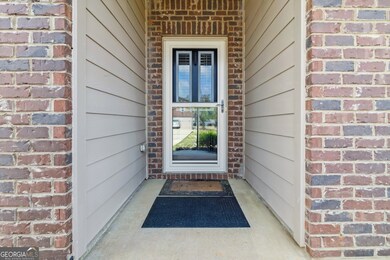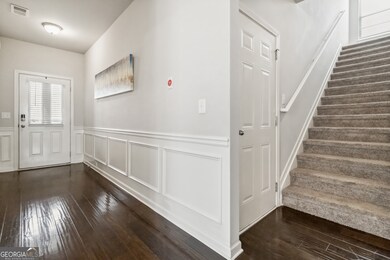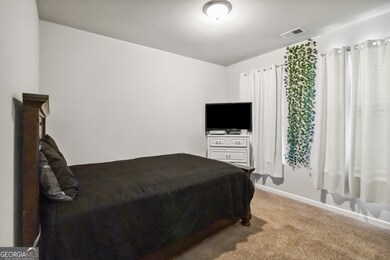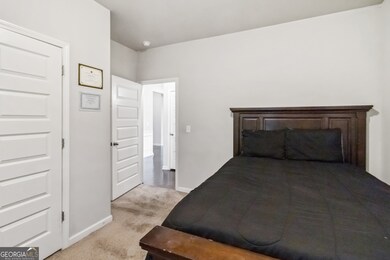Spacious 4-Bedroom, 3-Bath Ranch Smart Home with Bonus Suite & No Yard Maintenance! Welcome to this beautifully designed 1.5-story ranch home, offering the perfect blend of comfort, space, and low-maintenance living. With 4 spacious bedrooms and 3 full baths, this open floor plan is ideal for everyday living and entertaining. The heart of the home is the chefCOs kitchen, featuring stainless steel appliances, an oversized island, and abundant countertop space. The eat-in kitchen opens seamlessly into the family room with a cozy fireplace, making it perfect for gatherings or quiet nights in. The large primary suite offers a relaxing retreat with a spa-like bathroom, complete with double vanities, a large walk-in shower, and a massive walk-in closet. The main level also includes two additional bedrooms, two full bath, a spacious laundry room, and plenty of storage. Upstairs, you'll find a second living area/game room, plus a private bedroom and full bath, ideal for a teen suite, guest quarters, or home officeCooffering comfort and privacy on its own level. Step outside to enjoy a screened-in porch, perfect for relaxing in the fresh air. Best of all, no grass cutting is requiredCoyard maintenance is included, giving you more time to enjoy your beautiful home without the hassle. Located in a prime South Metro location with easy access to major interstates, shopping, dining, and more, this home truly has it all. DonCOt miss out on this incredible opportunityCoschedule your tour today and experience carefree living at its best!

