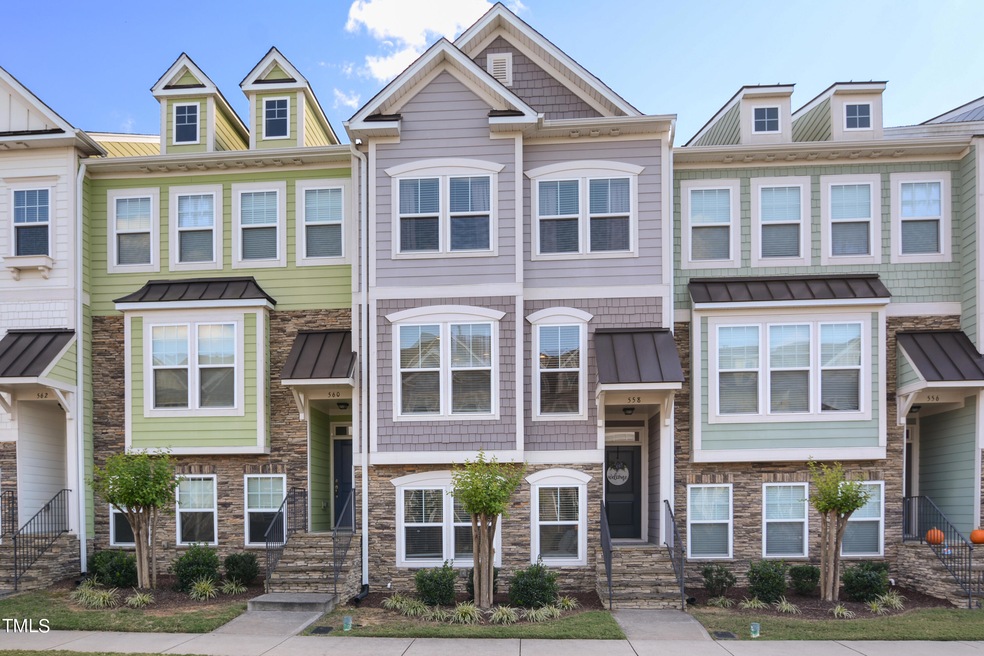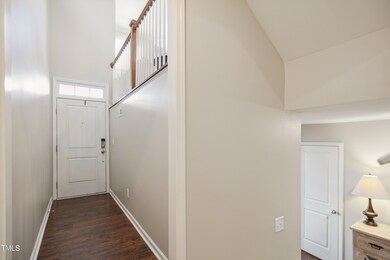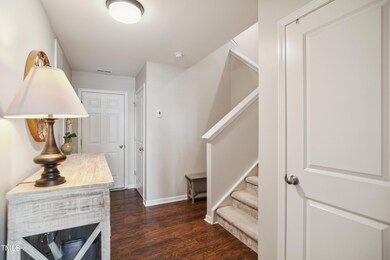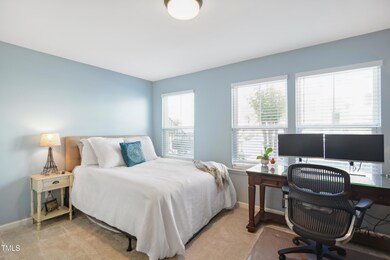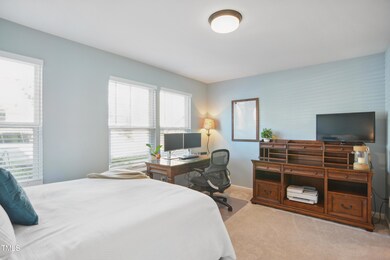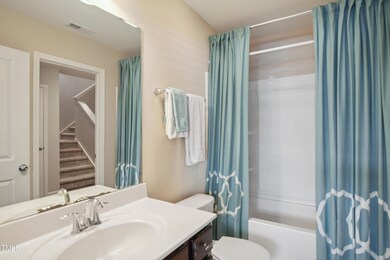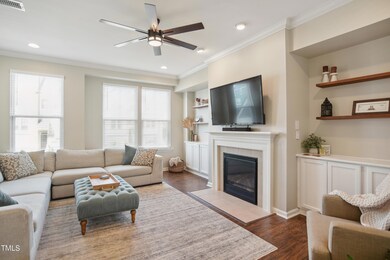
Highlights
- Deck
- Transitional Architecture
- Granite Countertops
- Apex Elementary Rated A-
- Wood Flooring
- Community Pool
About This Home
As of January 2025Immaculate and move in ready townhome in highly desirable Villages of Apex. Fresh paint. Hardwoods throughout the main floor. Spacious family room features built-in cabinets, wooden shelving & gas log fireplace. Large dining area. Bright and open eat-in kitchen offers massive center island, granite countertops, tile backsplash & stainless steel appliances. Primary suite features sitting area, granite top dual vanities, oversized tile shower & generous walk in closet. Large second bedroom with walk in closet. 1st floor guest suite. Expansive deck. 2 car garage. Pool community. Prime Apex locale within walking distance to Downtown Apex, Hunter St Park, Lidl grocery store and so much more.
Townhouse Details
Home Type
- Townhome
Est. Annual Taxes
- $4,010
Year Built
- Built in 2018
Lot Details
- 1,742 Sq Ft Lot
- Two or More Common Walls
HOA Fees
- $228 Monthly HOA Fees
Parking
- 2 Car Attached Garage
- Rear-Facing Garage
- Garage Door Opener
- Private Driveway
- 2 Open Parking Spaces
Home Design
- Transitional Architecture
- Traditional Architecture
- Permanent Foundation
- Shingle Roof
- Stone Veneer
Interior Spaces
- 2,393 Sq Ft Home
- 3-Story Property
- Built-In Features
- Crown Molding
- Smooth Ceilings
- Ceiling Fan
- Gas Log Fireplace
- Insulated Windows
- Entrance Foyer
- Family Room with Fireplace
- Dining Room
- Laundry Room
Kitchen
- Eat-In Kitchen
- Gas Range
- Microwave
- Dishwasher
- Stainless Steel Appliances
- Kitchen Island
- Granite Countertops
- Disposal
Flooring
- Wood
- Painted or Stained Flooring
- Carpet
- Tile
Bedrooms and Bathrooms
- 3 Bedrooms
- Walk-In Closet
- In-Law or Guest Suite
- Double Vanity
- Shower Only
- Walk-in Shower
Outdoor Features
- Deck
- Porch
Schools
- Apex Elementary School
- Apex Middle School
- Apex High School
Additional Features
- Handicap Accessible
- Forced Air Zoned Heating and Cooling System
Listing and Financial Details
- Assessor Parcel Number 0742.15-52-9984.000
Community Details
Overview
- Association fees include ground maintenance, maintenance structure
- Hrw/Associa Association, Phone Number (919) 787-9000
- The Villages Of Apex Subdivision
- Maintained Community
Recreation
- Community Pool
Map
Home Values in the Area
Average Home Value in this Area
Property History
| Date | Event | Price | Change | Sq Ft Price |
|---|---|---|---|---|
| 04/14/2025 04/14/25 | For Rent | $2,395 | 0.0% | -- |
| 01/09/2025 01/09/25 | Sold | $519,000 | -1.1% | $217 / Sq Ft |
| 11/13/2024 11/13/24 | Pending | -- | -- | -- |
| 10/17/2024 10/17/24 | For Sale | $525,000 | 0.0% | $219 / Sq Ft |
| 12/15/2023 12/15/23 | Off Market | $525,000 | -- | -- |
| 04/29/2022 04/29/22 | Sold | $525,000 | +7.7% | $220 / Sq Ft |
| 03/30/2022 03/30/22 | Pending | -- | -- | -- |
| 03/29/2022 03/29/22 | For Sale | $487,500 | -- | $204 / Sq Ft |
Tax History
| Year | Tax Paid | Tax Assessment Tax Assessment Total Assessment is a certain percentage of the fair market value that is determined by local assessors to be the total taxable value of land and additions on the property. | Land | Improvement |
|---|---|---|---|---|
| 2024 | $4,010 | $467,537 | $110,000 | $357,537 |
| 2023 | $3,567 | $323,351 | $86,000 | $237,351 |
| 2022 | $3,349 | $323,351 | $86,000 | $237,351 |
| 2021 | $3,221 | $323,351 | $86,000 | $237,351 |
| 2020 | $3,189 | $323,351 | $86,000 | $237,351 |
| 2019 | $3,288 | $287,770 | $80,000 | $207,770 |
| 2018 | $1,060 | $80,000 | $80,000 | $0 |
| 2017 | $0 | $0 | $0 | $0 |
Mortgage History
| Date | Status | Loan Amount | Loan Type |
|---|---|---|---|
| Open | $420,000 | New Conventional | |
| Previous Owner | $251,900 | Adjustable Rate Mortgage/ARM |
Deed History
| Date | Type | Sale Price | Title Company |
|---|---|---|---|
| Warranty Deed | $525,000 | -- | |
| Special Warranty Deed | $292,500 | None Available |
Similar Homes in Apex, NC
Source: Doorify MLS
MLS Number: 10058732
APN: 0742.15-52-9984-000
- 590 Grand Central Station
- 624 Metro Station
- 903 Norwood Ln
- 902 Norwood Ln
- 105 Tracey Creek Ct
- 304 Keith St
- 1094 Ambergate Station
- 300 Pate St
- 311 Culvert St
- 1086 Tender Dr
- 2010 Blanchard St
- 989 Ambergate Station
- 992 Ambergate Station
- 318 Hinton St
- 314 Hinton St
- 966 Shoofly Path
- 702 E Chatham St
- 1005 Thorncroft Ln
- 206 S Salem St
- 207 Holleman St
