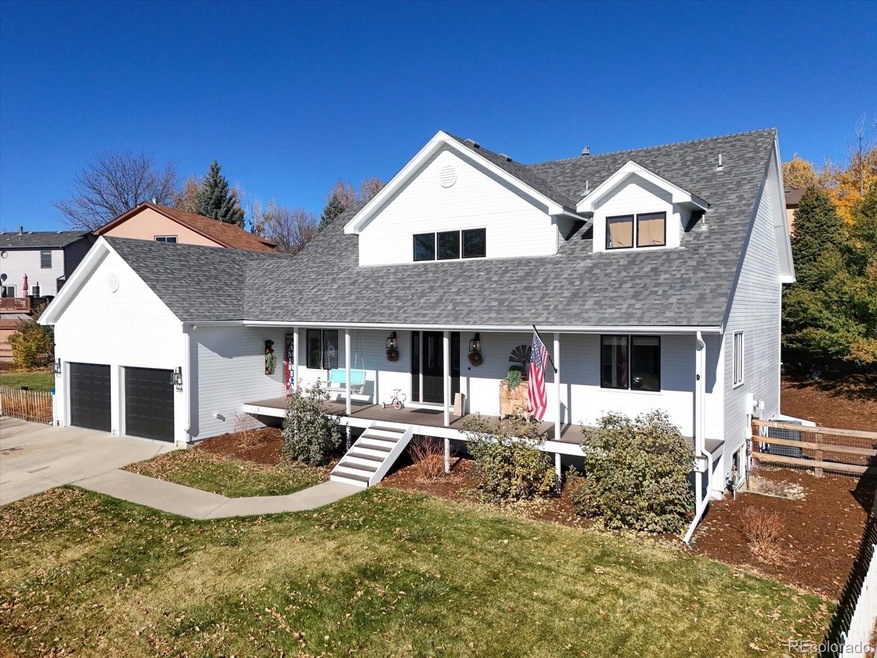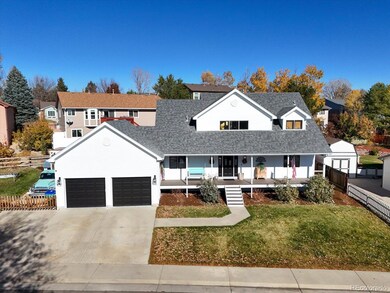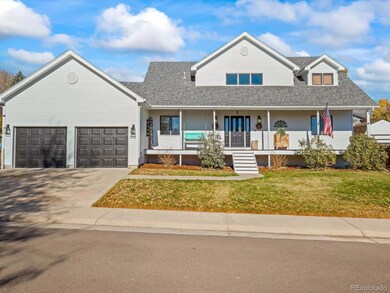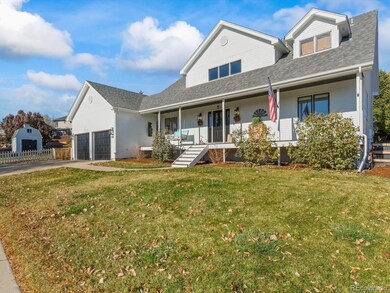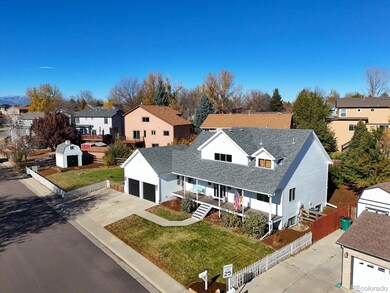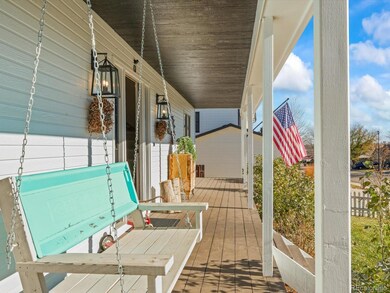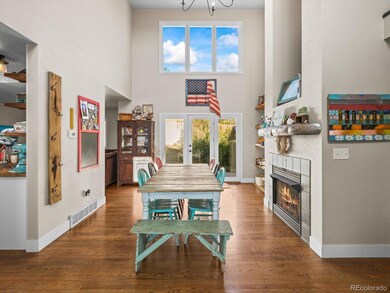
558 S 9th St Berthoud, CO 80513
Highlights
- Open Floorplan
- Vaulted Ceiling
- No HOA
- Deck
- Wood Flooring
- Walk-In Closet
About This Home
As of February 2025Welcome to 558 S 9th St in the heart of charming Berthoud! This spacious and beautifully updated 5-bedroom, 4-bathroom home with a 2-car attached garage offers a perfect blend of modern comfort and classic appeal. With ample space for relaxation and entertaining, this residence has everything you need to live comfortably and stylishly.
The home’s thoughtfully designed layout includes a bright and open living area, an expansive kitchen equipped with generous cabinetry, and a dining area that seamlessly connects to the outdoor space. Each of the five bedrooms provides a private retreat, with the primary suite featuring a luxurious ensuite bathroom for added convenience and privacy.
Step outside to find a lovely backyard—ideal for hosting gatherings or simply enjoying Colorado’s beautiful weather. Located in a desirable neighborhood close to parks, schools, and local amenities, this home combines small-town charm with easy access to everything Berthoud and the surrounding area have to offer.
Don’t miss this opportunity to own a spacious, well-appointed home in a prime location!
Last Agent to Sell the Property
Berkshire Hathaway HomeServices Colorado Real Estate, LLC – Erie Brokerage Email: hollysellsco@gmail.com,720-556-0080 License #100071644

Home Details
Home Type
- Single Family
Est. Annual Taxes
- $3,370
Year Built
- Built in 1994
Lot Details
- 10,247 Sq Ft Lot
- Property is Fully Fenced
- Level Lot
Home Design
- Frame Construction
- Composition Roof
- Wood Siding
Interior Spaces
- 2-Story Property
- Open Floorplan
- Vaulted Ceiling
- Ceiling Fan
- Family Room
- Living Room with Fireplace
- Dining Room
- Laundry Room
Kitchen
- Oven
- Range
- Microwave
- Dishwasher
Flooring
- Wood
- Carpet
Bedrooms and Bathrooms
- Walk-In Closet
Finished Basement
- Bedroom in Basement
- 2 Bedrooms in Basement
Parking
- 2 Parking Spaces
- 2 Carport Spaces
Schools
- Ivy Stockwell Elementary School
- Turner Middle School
- Berthoud High School
Additional Features
- Deck
- Forced Air Heating System
Community Details
- No Home Owners Association
- Hillsdale 3Rd Subdivision
Listing and Financial Details
- Exclusions: Clothes Washer, Clothes Dryer, Sellers Personal Property
- Assessor Parcel Number R1372653
Map
Home Values in the Area
Average Home Value in this Area
Property History
| Date | Event | Price | Change | Sq Ft Price |
|---|---|---|---|---|
| 02/03/2025 02/03/25 | Sold | $600,000 | -3.2% | $202 / Sq Ft |
| 11/29/2024 11/29/24 | Price Changed | $620,000 | -0.8% | $208 / Sq Ft |
| 11/14/2024 11/14/24 | For Sale | $625,000 | +54.3% | $210 / Sq Ft |
| 09/24/2019 09/24/19 | Off Market | $405,000 | -- | -- |
| 09/24/2018 09/24/18 | Sold | $405,000 | -2.4% | $136 / Sq Ft |
| 08/25/2018 08/25/18 | Pending | -- | -- | -- |
| 08/07/2018 08/07/18 | For Sale | $415,000 | -- | $140 / Sq Ft |
Tax History
| Year | Tax Paid | Tax Assessment Tax Assessment Total Assessment is a certain percentage of the fair market value that is determined by local assessors to be the total taxable value of land and additions on the property. | Land | Improvement |
|---|---|---|---|---|
| 2025 | $3,370 | $40,019 | $3,350 | $36,669 |
| 2024 | $3,370 | $40,019 | $3,350 | $36,669 |
| 2022 | $2,887 | $30,107 | $3,475 | $26,632 |
| 2021 | $2,968 | $30,974 | $3,575 | $27,399 |
| 2020 | $2,679 | $27,949 | $3,575 | $24,374 |
| 2019 | $2,603 | $27,949 | $3,575 | $24,374 |
| 2018 | $2,449 | $24,919 | $3,600 | $21,319 |
| 2017 | $2,159 | $24,919 | $3,600 | $21,319 |
| 2016 | $1,928 | $21,580 | $3,980 | $17,600 |
| 2015 | $1,920 | $21,580 | $3,980 | $17,600 |
| 2014 | $1,787 | $19,210 | $3,980 | $15,230 |
Mortgage History
| Date | Status | Loan Amount | Loan Type |
|---|---|---|---|
| Previous Owner | $431,420 | FHA | |
| Previous Owner | $389,158 | FHA | |
| Previous Owner | $388,956 | FHA | |
| Previous Owner | $391,483 | FHA | |
| Previous Owner | $205,675 | New Conventional | |
| Previous Owner | $204,000 | Unknown | |
| Previous Owner | $15,000 | Credit Line Revolving | |
| Previous Owner | $8,637 | Stand Alone Second | |
| Previous Owner | $27,849 | Stand Alone Second | |
| Previous Owner | $210,000 | Unknown | |
| Previous Owner | $206,500 | Unknown | |
| Previous Owner | $206,500 | Unknown | |
| Previous Owner | $200,700 | No Value Available | |
| Previous Owner | $12,000 | Unknown |
Deed History
| Date | Type | Sale Price | Title Company |
|---|---|---|---|
| Warranty Deed | $600,000 | None Listed On Document | |
| Interfamily Deed Transfer | -- | None Available | |
| Warranty Deed | $405,000 | Fidelity National Title | |
| Warranty Deed | $240,000 | Fahtco | |
| Warranty Deed | $223,000 | First American Heritage Titl | |
| Warranty Deed | $154,800 | -- | |
| Warranty Deed | $29,900 | -- |
Similar Homes in Berthoud, CO
Source: REcolorado®
MLS Number: 9987526
APN: 94233-21-003
- 560 S 9th St
- 721 Sage Place
- 1013 Gabriella Ln
- 719 Marshall Place
- 744 S 10th St
- 692 Biscayne Ct
- 1039 Spartan Ave
- 1043 Spartan Ave
- 1047 Spartan Ave
- 1051 Spartan Ave
- 1141 Blue Bell Rd
- 1059 Spartan Ave
- 514 Mount Rainier St
- 521 Hillsview Dr
- 517 Hillsview Dr
- 655 Lene Ln
- 675 Lene Ln
- 413 Canyonlands St
- 701 Lene Ln
- 614 Munson Ct
