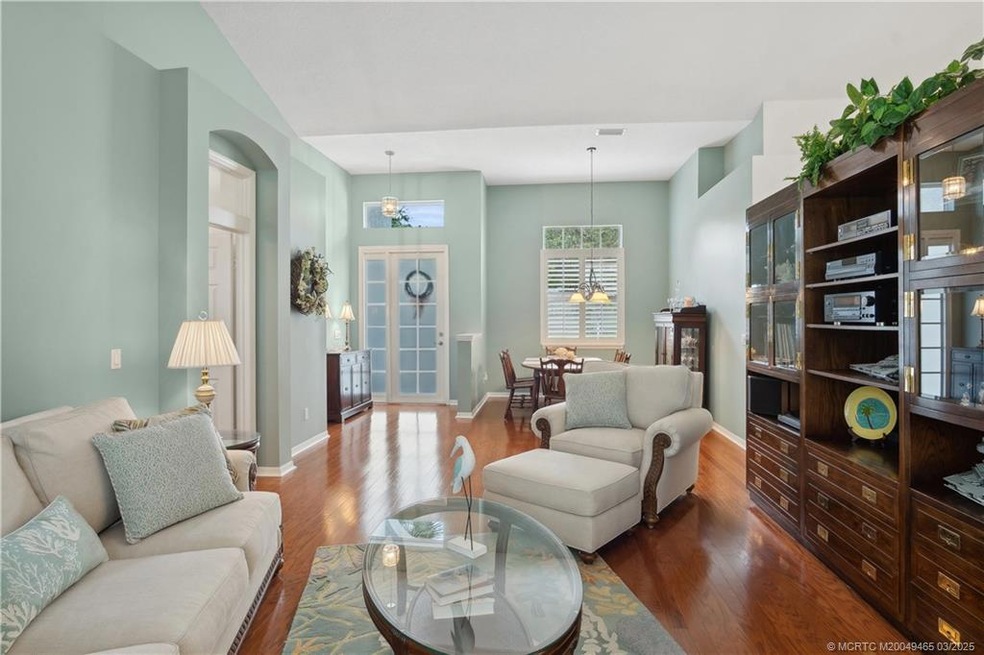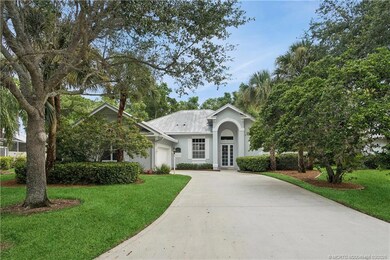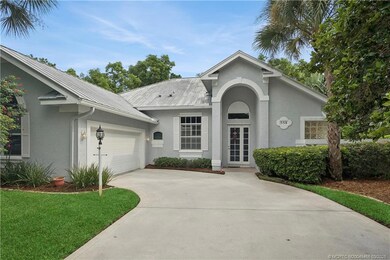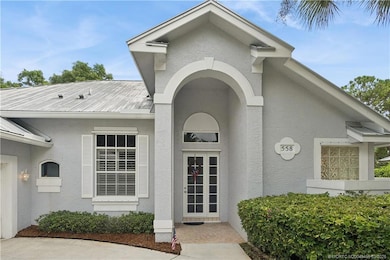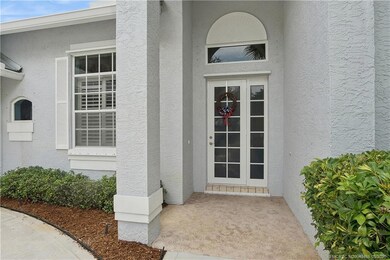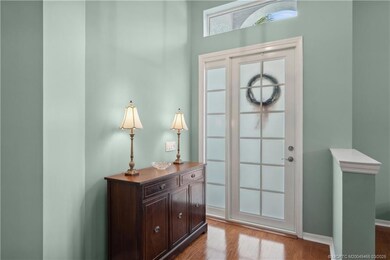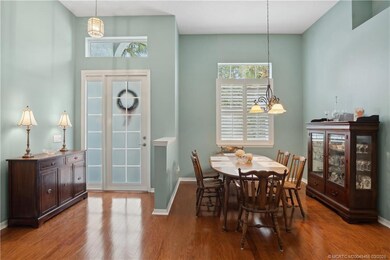
558 SE Southwood Trail Stuart, FL 34997
South Stuart NeighborhoodEstimated payment $3,940/month
Highlights
- 0.38 Acre Lot
- Contemporary Architecture
- Cathedral Ceiling
- Martin County High School Rated A-
- Engineered Wood Flooring
- Tennis Courts
About This Home
Welcome to SOUTHWOOD! Beautiful, well-kept 3 bedroom, 2 bath, CBS home with METAL ROOF. IMPACT GLASS French Doors from the living room & the kitchen lead to a quiet & delightful screened-in paver patio with views of the garden & lush preserve. Engineered hard wood floors create a smooth flow from the living room to the dining room. Gorgeous 20" white tile floors brighten the eat-in kitchen with its abundant white cabinetry and granite counter tops. The adjacent family room has white beadboard accented walls & built-ins for TV & storage. The spacious main bedroom retreat has a tray ceiling, the same hardwood floors, and 2 walk-in closets. The main bath is FILLED with natural light & has a separate tub & shower plus dual sinks. 2 additional cozy bedrooms can share the 2nd full bathroom. The utility room has a stackable washer/dryer and plenty of storage cabinets. Complete storm protection. LOW HOA. Close to shops, restaurants, Downtown Stuart, Interstate. Short ride to the beaches.
Home Details
Home Type
- Single Family
Est. Annual Taxes
- $3,080
Year Built
- Built in 1997
Lot Details
- 0.38 Acre Lot
- Property fronts a county road
- Sprinkler System
HOA Fees
- $55 Monthly HOA Fees
Home Design
- Contemporary Architecture
- Metal Roof
- Concrete Siding
- Block Exterior
Interior Spaces
- 1,962 Sq Ft Home
- 1-Story Property
- Cathedral Ceiling
- Open Floorplan
- Washer
Kitchen
- Breakfast Area or Nook
- Eat-In Kitchen
- Electric Range
- Microwave
- Dishwasher
- Disposal
Flooring
- Engineered Wood
- Tile
Bedrooms and Bathrooms
- 3 Bedrooms
- 2 Full Bathrooms
Home Security
- Hurricane or Storm Shutters
- Impact Glass
Parking
- 2 Car Attached Garage
- Garage Door Opener
Outdoor Features
- Covered patio or porch
Utilities
- Central Heating and Cooling System
- Water Heater
Community Details
Overview
- Association fees include management, common areas
- Association Phone (772) 219-4474
Recreation
- Tennis Courts
- Community Basketball Court
- Pickleball Courts
- Community Playground
- Park
Map
Home Values in the Area
Average Home Value in this Area
Tax History
| Year | Tax Paid | Tax Assessment Tax Assessment Total Assessment is a certain percentage of the fair market value that is determined by local assessors to be the total taxable value of land and additions on the property. | Land | Improvement |
|---|---|---|---|---|
| 2024 | $3,003 | $201,527 | -- | -- |
| 2023 | $3,003 | $195,658 | $0 | $0 |
| 2022 | $2,889 | $189,960 | $0 | $0 |
| 2021 | $2,880 | $184,428 | $0 | $0 |
| 2020 | $2,783 | $181,882 | $0 | $0 |
| 2019 | $2,745 | $177,793 | $0 | $0 |
| 2018 | $2,660 | $174,478 | $0 | $0 |
| 2017 | $2,197 | $170,889 | $0 | $0 |
| 2016 | $2,471 | $167,375 | $0 | $0 |
| 2015 | $2,345 | $166,212 | $0 | $0 |
| 2014 | $2,345 | $164,893 | $0 | $0 |
Property History
| Date | Event | Price | Change | Sq Ft Price |
|---|---|---|---|---|
| 04/02/2025 04/02/25 | Pending | -- | -- | -- |
| 03/03/2025 03/03/25 | For Sale | $650,000 | -- | $331 / Sq Ft |
Deed History
| Date | Type | Sale Price | Title Company |
|---|---|---|---|
| Interfamily Deed Transfer | -- | Attorney | |
| Special Warranty Deed | $160,000 | Universal Land Title Of The | |
| Trustee Deed | $140,100 | Attorney | |
| Corporate Deed | $394,500 | Stewart Title Of Martin Coun | |
| Warranty Deed | $394,500 | Stewart Title Of Martin Coun | |
| Warranty Deed | $267,000 | Stewart Title Of Martin Coun | |
| Warranty Deed | $130,000 | -- | |
| Warranty Deed | $35,900 | -- |
Mortgage History
| Date | Status | Loan Amount | Loan Type |
|---|---|---|---|
| Previous Owner | $315,600 | Purchase Money Mortgage | |
| Previous Owner | $210,000 | Balloon | |
| Previous Owner | $103,200 | New Conventional |
Similar Homes in Stuart, FL
Source: Martin County REALTORS® of the Treasure Coast
MLS Number: M20049465
APN: 55-38-41-461-000-00770-8
- 582 SE Southwood Trail
- 5850 SE Sky Blue Cir
- 5888 SE Fern Creek Ct
- 5929 SE Sky Blue Cir
- 648 SE Pin Oak Terrace
- 328 SE Bloxham Way
- 324 SE Bloxham Way
- 5424 SE Jennings Ln
- 5435 SE Moseley Dr
- 5371 SE Moseley Dr
- 5338 SE Mitchell Ln
- 5307 SW Viola Ct
- 5286 SE Mitchell Ln
- 80 SW Blackburn Terrace Unit 3
- 5285 SE Jennings Ln
- 60 SW Blackburn Terrace Unit 9
- 50 SW Blackburn Terrace Unit 8
- 639 SW Riverwatch Place
- 5012 SW Winchester Dr
- 4914 SW Montclair Dr
