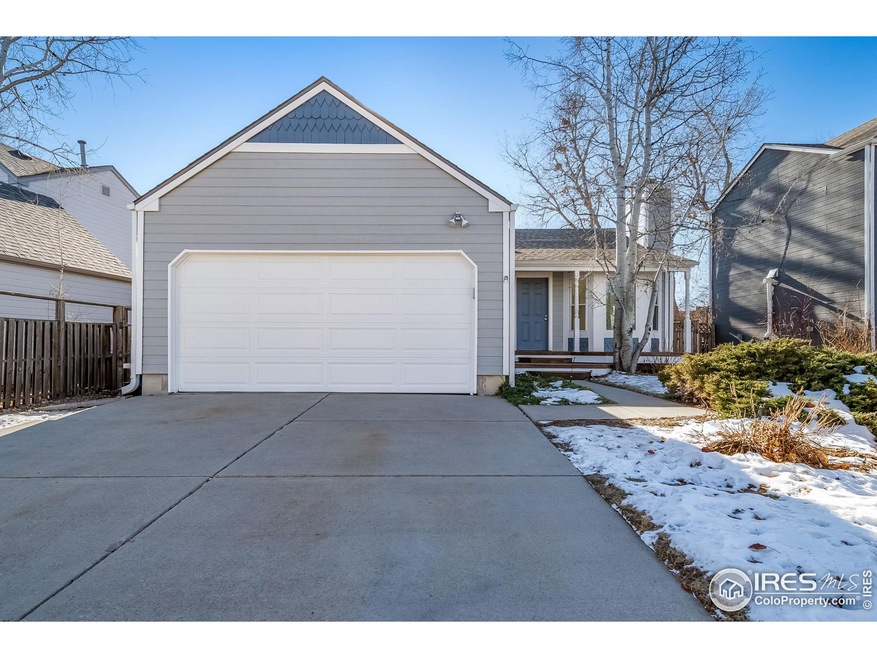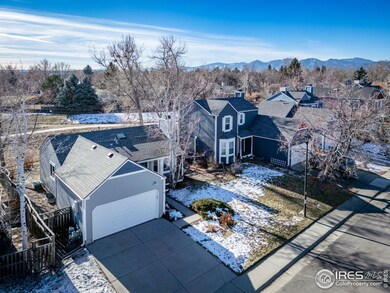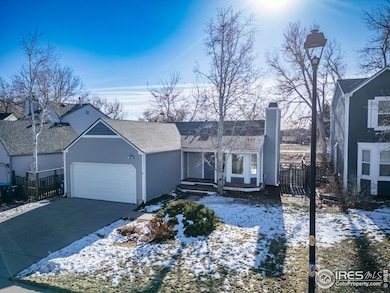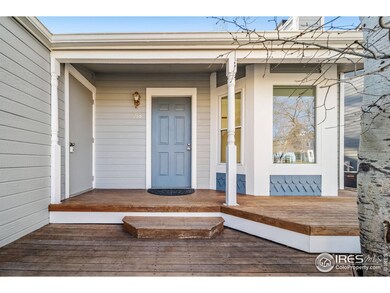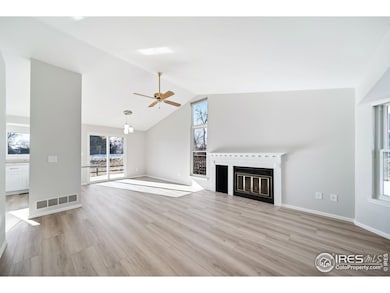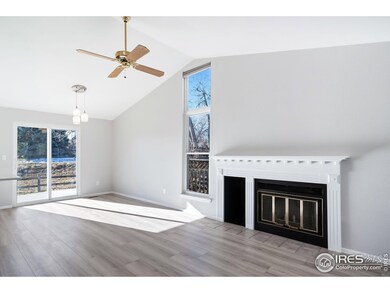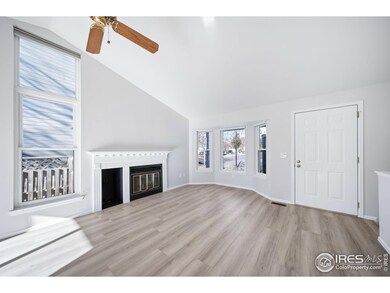
558 W Sycamore St Louisville, CO 80027
Highlights
- Open Floorplan
- Cathedral Ceiling
- Skylights
- Fireside Elementary School Rated A
- No HOA
- 2 Car Attached Garage
About This Home
As of February 2025Immaculate remodeled Louisville ranch backing to open space. Completely redone top to bottom. New kitchen, quartz counters, new white cabinets, new luxury vinyl plank flooring on main level, new carpets in bsmt. new lighting throughout, remodeled main floor bath. New exterior paint. Wonderful back yard with large patio space on Louisville open space and trails. Southern exposure. Living room fireplace, vaulted ceiling on main level, wonderful backyard with custom concrete patio area. Wonderful finished bsmt, space for home office or rec room. Don't miss this immaculate ranch home in wonderful Louisville neighborhood . All the work has been done, move in ready. Central air, skylight, fireplace, stainless appliances all included.
Home Details
Home Type
- Single Family
Est. Annual Taxes
- $3,721
Year Built
- Built in 1985
Lot Details
- 4,283 Sq Ft Lot
- Open Space
- Southern Exposure
- Fenced
- Sprinkler System
Parking
- 2 Car Attached Garage
- Garage Door Opener
Home Design
- Wood Frame Construction
- Composition Roof
Interior Spaces
- 1,582 Sq Ft Home
- 1-Story Property
- Open Floorplan
- Cathedral Ceiling
- Skylights
- Double Pane Windows
- Window Treatments
- Living Room with Fireplace
- Dining Room
- Laundry in Basement
Kitchen
- Electric Oven or Range
- Self-Cleaning Oven
- Microwave
- Dishwasher
- Disposal
Bedrooms and Bathrooms
- 3 Bedrooms
- Walk-In Closet
- Primary Bathroom is a Full Bathroom
Laundry
- Sink Near Laundry
- Washer and Dryer Hookup
Schools
- Monarch Elementary School
- Meadowlark K-8 Middle School
- Monarch High School
Additional Features
- Patio
- Forced Air Heating and Cooling System
Community Details
- No Home Owners Association
- Sundance 2 Subdivision
Listing and Financial Details
- Assessor Parcel Number R0097832
Map
Home Values in the Area
Average Home Value in this Area
Property History
| Date | Event | Price | Change | Sq Ft Price |
|---|---|---|---|---|
| 02/06/2025 02/06/25 | Sold | $775,000 | -3.7% | $490 / Sq Ft |
| 12/13/2024 12/13/24 | For Sale | $805,000 | -- | $509 / Sq Ft |
Tax History
| Year | Tax Paid | Tax Assessment Tax Assessment Total Assessment is a certain percentage of the fair market value that is determined by local assessors to be the total taxable value of land and additions on the property. | Land | Improvement |
|---|---|---|---|---|
| 2024 | $3,721 | $35,376 | $18,090 | $17,286 |
| 2023 | $3,721 | $35,376 | $21,775 | $17,286 |
| 2022 | $3,231 | $33,569 | $16,611 | $16,958 |
| 2021 | $3,332 | $35,979 | $17,804 | $18,175 |
| 2020 | $3,042 | $32,504 | $14,872 | $17,632 |
| 2019 | $2,999 | $32,504 | $14,872 | $17,632 |
| 2018 | $2,558 | $28,627 | $7,344 | $21,283 |
| 2017 | $2,507 | $31,649 | $8,119 | $23,530 |
| 2016 | $2,193 | $24,923 | $10,985 | $13,938 |
| 2015 | $2,078 | $21,866 | $11,940 | $9,926 |
| 2014 | $1,869 | $21,866 | $11,940 | $9,926 |
Mortgage History
| Date | Status | Loan Amount | Loan Type |
|---|---|---|---|
| Open | $697,422 | New Conventional | |
| Previous Owner | $180,000 | New Conventional | |
| Previous Owner | $200,000 | New Conventional | |
| Previous Owner | $50,000 | Credit Line Revolving | |
| Previous Owner | $86,000 | Unknown | |
| Previous Owner | $86,300 | Unknown |
Deed History
| Date | Type | Sale Price | Title Company |
|---|---|---|---|
| Warranty Deed | $775,000 | Land Title Guarantee | |
| Deed | $112,900 | -- | |
| Deed | $89,500 | -- | |
| Warranty Deed | $86,100 | -- | |
| Deed | -- | -- |
Similar Homes in Louisville, CO
Source: IRES MLS
MLS Number: 1023452
APN: 1575074-12-012
- 387 Buchanan Ct
- 461 Tyler Ave
- 145 S Buchanan Ave
- 177 S Polk Ave
- 195 S Cleveland Ave
- 300 Owl Dr Unit 84
- 554 W Spruce Way
- 378 Owl Dr Unit 56
- 771 W Dahlia St
- 812 W Mulberry St
- 277 S Taft Ct Unit 54
- 130 Skyview Ct
- 380 S Taft Ct Unit 117
- 814 Trail Ridge Dr
- 251 S Carter Ave
- 538 Fairfield Ln
- 735 Orchard Ct
- 245 Spruce St
- 567 Manorwood Ln
- 221 S Lark Ave
