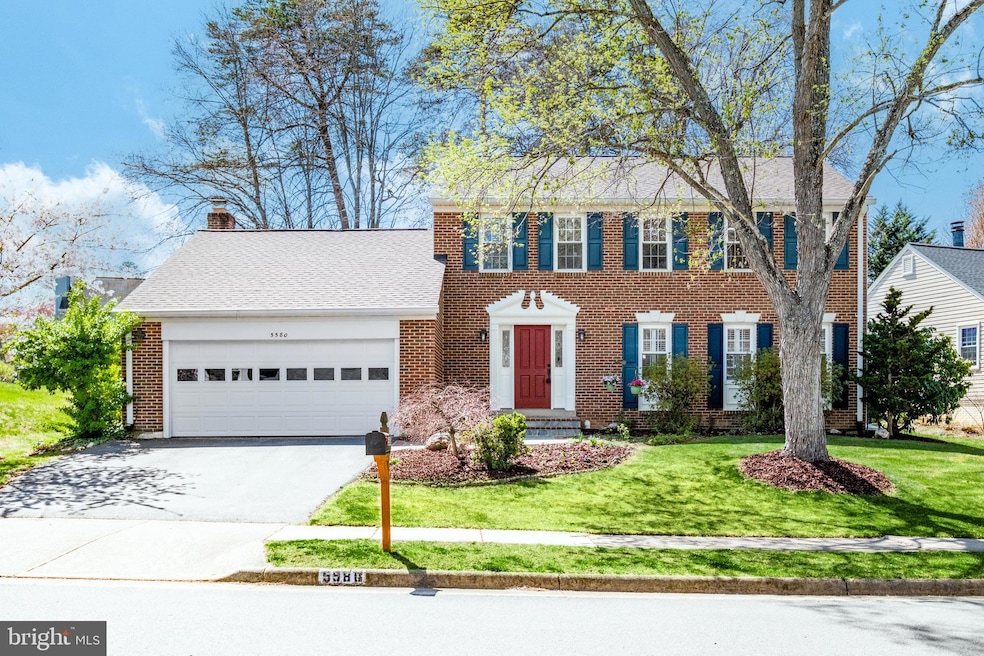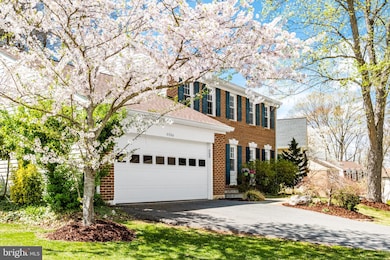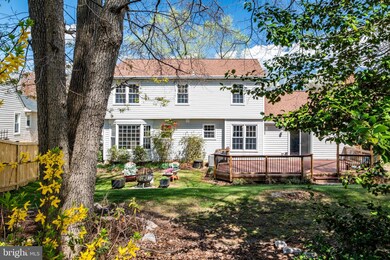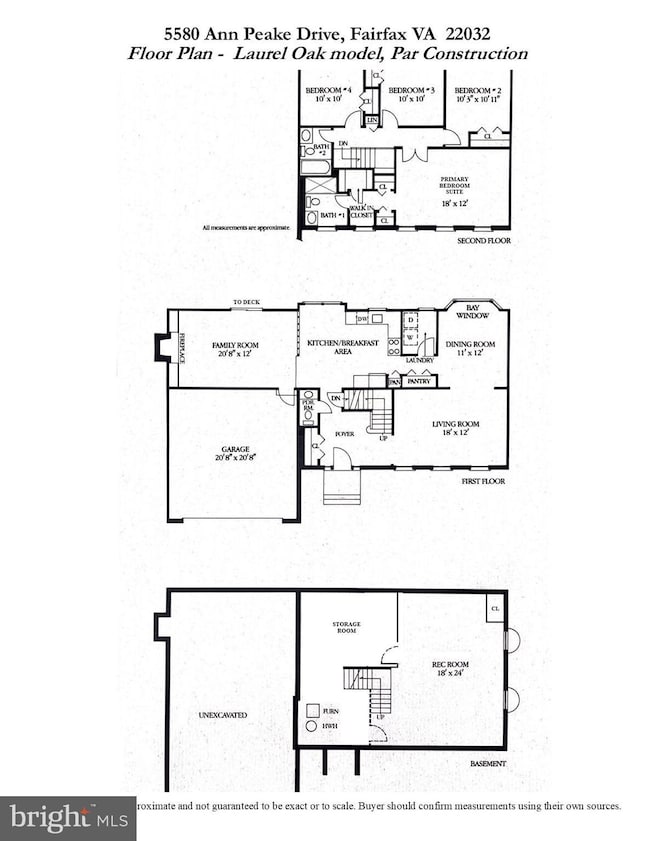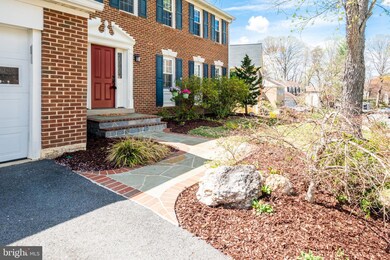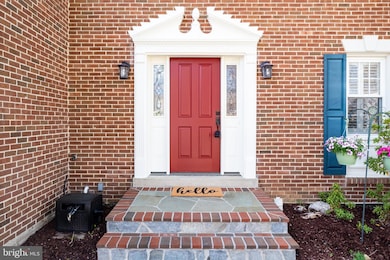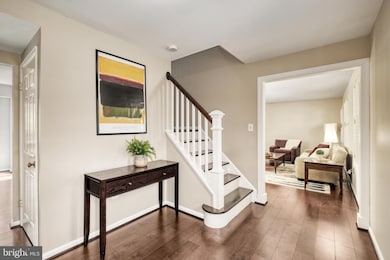
5580 Ann Peake Dr Fairfax, VA 22032
Estimated payment $5,889/month
Highlights
- Eat-In Gourmet Kitchen
- View of Trees or Woods
- Deck
- Bonnie Brae Elementary School Rated A-
- Colonial Architecture
- Recreation Room
About This Home
You’ll want to move in tomorrow when you see this lovely, updated 4 bedroom/2.5 bath colonial with approximately 2700 total square feet, in the fantastic neighborhood of Fairfax Club Estates! The gorgeous kitchen and family room, truly the heart of any home, have been stylishly updated and flow out to the large entertainment deck and backyard. Beautiful wood floors run throughout the main level as well as the staircase and upper hallway. The formal living room has classic plantation shutters, and the elegant dining room has a large bay window plus wainscoting and chair rail molding. A butler’s pantry area is ideal when you host parties, or you can use it as a cozy coffee bar! A main level laundry room adds to the convenience.
The upper level primary bedroom suite has double entry doors, a walk-in closet and attached private bathroom. Three additional bedrooms and an updated full hall bath are also upstairs. On the lower level, everyone will enjoy the spacious rec room as a place to hang out and play or watch a movie, or perhaps you’ll want to use it as a home office or craft/hobby space! A large unfinished storage area with built-in shelving offers convenient extra space, as well as access to the utilities. The newer furnace (2022) and roof shingles (2018) will keep your new home comfortable for years to come!
Fairfax Club Estates is a vibrant neighborhood with an active swim and tennis club and many other amenities! You’ll love the convenience of being just 3 miles south of George Mason University and 4 miles north of Burke Lake Park, plus countless other nearby parks and recreation opportunities. The historic towns of Fairfax, Clifton and Occoquan offer great dining and shopping options to explore. Commuters will enjoy quick access to Rt 123, the Fairfax County Parkway, I-495 and I-66. You’re within a mile of a metrobus stop and about 3 miles from the Burke VRE station. This home is served by Fairfax County Public Schools’ Bonnie Brae Elementary School (K-6th) and Robinson Secondary School (7th-12th).
Home Details
Home Type
- Single Family
Est. Annual Taxes
- $8,511
Year Built
- Built in 1980
Lot Details
- 8,811 Sq Ft Lot
- Landscaped
- Back, Front, and Side Yard
- Property is zoned 303
HOA Fees
- $83 Monthly HOA Fees
Parking
- 2 Car Attached Garage
- 2 Driveway Spaces
- Front Facing Garage
- Garage Door Opener
Property Views
- Woods
- Garden
Home Design
- Colonial Architecture
- Brick Exterior Construction
- Vinyl Siding
- Concrete Perimeter Foundation
Interior Spaces
- Property has 3 Levels
- Traditional Floor Plan
- Built-In Features
- Chair Railings
- Crown Molding
- Wainscoting
- Ceiling Fan
- Recessed Lighting
- Brick Fireplace
- Gas Fireplace
- Window Treatments
- Bay Window
- Sliding Doors
- Entrance Foyer
- Family Room Off Kitchen
- Living Room
- Formal Dining Room
- Recreation Room
- Storage Room
- Utility Room
- Basement Fills Entire Space Under The House
- Attic
Kitchen
- Eat-In Gourmet Kitchen
- Breakfast Room
- Butlers Pantry
- Electric Oven or Range
- Built-In Range
- Extra Refrigerator or Freezer
- Dishwasher
- Stainless Steel Appliances
- Upgraded Countertops
- Disposal
Flooring
- Wood
- Carpet
- Ceramic Tile
Bedrooms and Bathrooms
- 4 Bedrooms
- En-Suite Primary Bedroom
- En-Suite Bathroom
- Walk-In Closet
- Bathtub with Shower
Laundry
- Laundry Room
- Laundry on main level
- Dryer
- Washer
Outdoor Features
- Deck
Schools
- Bonnie Brae Elementary School
- Robinson Secondary Middle School
- Robinson Secondary High School
Utilities
- Forced Air Heating and Cooling System
- Natural Gas Water Heater
Listing and Financial Details
- Tax Lot 44
- Assessor Parcel Number 0771 12 0044
Community Details
Overview
- Association fees include pool(s), common area maintenance
- Built by Par Construction
- Fairfax Club Estates Subdivision, Laurel Oak Floorplan
Amenities
- Common Area
Recreation
- Tennis Courts
- Community Basketball Court
- Community Pool
Map
Home Values in the Area
Average Home Value in this Area
Tax History
| Year | Tax Paid | Tax Assessment Tax Assessment Total Assessment is a certain percentage of the fair market value that is determined by local assessors to be the total taxable value of land and additions on the property. | Land | Improvement |
|---|---|---|---|---|
| 2024 | $8,511 | $734,640 | $279,000 | $455,640 |
| 2023 | $8,177 | $724,550 | $279,000 | $445,550 |
| 2022 | $7,581 | $663,000 | $254,000 | $409,000 |
| 2021 | $7,054 | $601,110 | $224,000 | $377,110 |
| 2020 | $6,995 | $591,050 | $224,000 | $367,050 |
| 2019 | $6,668 | $563,410 | $224,000 | $339,410 |
| 2018 | $6,405 | $556,940 | $224,000 | $332,940 |
| 2017 | $6,237 | $537,240 | $214,000 | $323,240 |
| 2016 | $6,136 | $529,620 | $209,000 | $320,620 |
| 2015 | $5,911 | $529,620 | $209,000 | $320,620 |
| 2014 | $5,760 | $517,290 | $209,000 | $308,290 |
Property History
| Date | Event | Price | Change | Sq Ft Price |
|---|---|---|---|---|
| 04/23/2025 04/23/25 | For Sale | $915,000 | 0.0% | $380 / Sq Ft |
| 04/22/2025 04/22/25 | Price Changed | $915,000 | -2.7% | $380 / Sq Ft |
| 04/04/2025 04/04/25 | For Sale | $940,000 | -- | $390 / Sq Ft |
Deed History
| Date | Type | Sale Price | Title Company |
|---|---|---|---|
| Warranty Deed | $620,000 | -- |
Mortgage History
| Date | Status | Loan Amount | Loan Type |
|---|---|---|---|
| Open | $270,000 | New Conventional |
Similar Homes in Fairfax, VA
Source: Bright MLS
MLS Number: VAFX2225302
APN: 0771-12-0044
- 5556 Ann Peake Dr
- 10794 Adare Dr
- 10937 Adare Dr
- 5516 Yellow Rail Ct
- 10655 John Ayres Dr
- 5717 Oak Apple Ct
- 5313 Black Oak Dr
- 0 Joshua Davis Ct
- 5810 Hannora Ln
- 5610 Summer Oak Way
- 5340 Jennifer Dr
- 10414 Pearl St
- 10909 Carters Oak Way
- 11026 Clara Barton Dr
- 10840 Burr Oak Way
- 10827 Burr Oak Way
- 10845 Burr Oak Way
- 5937 Fairview Woods Dr
- 5506 Inverness Woods Ct
- 5739 Waters Edge Landing Ct
