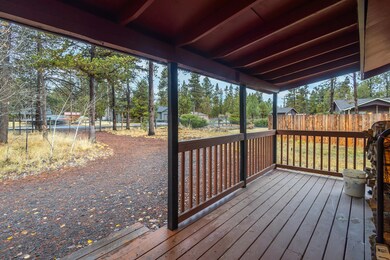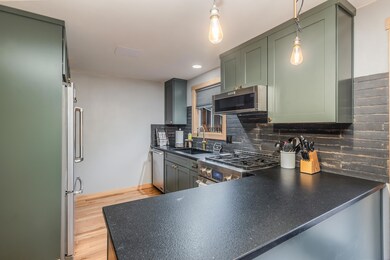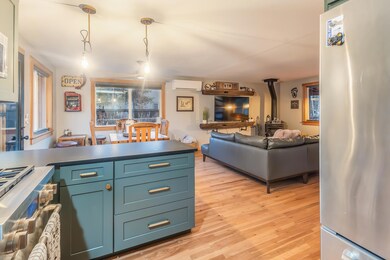
55800 Snow Goose Rd Bend, OR 97707
Three Rivers NeighborhoodHighlights
- Marina
- No Units Above
- Gated Parking
- Cascade Middle School Rated A-
- RV Access or Parking
- Open Floorplan
About This Home
As of December 2024Discover your serene retreat in this cozy 1-bedroom, 1-bath home located in OWW2, complete with access to a private community marina on the picturesque Deschutes River. This beautifully upgraded home features new exterior paint, solid fir Simpson interior doors, new Thermatru front/back exterior doors, soft close cabinets, granite countertops and tile and hardwood oak flooring throughout.
Unwind by the wood stove and plan your next adventure as you enjoy the breathtaking surroundings. Lakes, rivers, mountains, waterfalls, and trails are right at your doorstep, and, you're just minutes away from the vibrant communities of Sunriver, Bend, Mount Bachelor, and La Pine.
Home may also be used as a short-term rental and weekend getaway. This property offers excellent investment potential. The spacious lot provides ample room for future expansion or the addition of a workshop. Furnishings in the home are negotiable. Don't miss out on this little slice of heaven
Home Details
Home Type
- Single Family
Est. Annual Taxes
- $1,612
Year Built
- Built in 1978
Lot Details
- 0.41 Acre Lot
- No Common Walls
- No Units Located Below
- Fenced
- Front and Back Yard Sprinklers
- Sprinklers on Timer
- Property is zoned RR10, RR10
HOA Fees
- $23 Monthly HOA Fees
Property Views
- Forest
- Neighborhood
Home Design
- Ranch Style House
- Stem Wall Foundation
- Frame Construction
- Composition Roof
- Asphalt Roof
Interior Spaces
- 720 Sq Ft Home
- Open Floorplan
- Ceiling Fan
- Wood Burning Fireplace
- Double Pane Windows
- Great Room
Kitchen
- Eat-In Kitchen
- Breakfast Bar
- Oven
- Cooktop
- Microwave
- Dishwasher
- Granite Countertops
- Disposal
Flooring
- Wood
- Tile
Bedrooms and Bathrooms
- 1 Primary Bedroom on Main
- 1 Full Bathroom
Laundry
- Dryer
- Washer
Home Security
- Surveillance System
- Carbon Monoxide Detectors
- Fire and Smoke Detector
Parking
- Gravel Driveway
- Gated Parking
- RV Access or Parking
Outdoor Features
- Deck
- Shed
Schools
- Three Rivers Elementary School
- Three Rivers Middle School
- Lapine Sr High School
Utilities
- Ductless Heating Or Cooling System
- Heating System Uses Wood
- Water Heater
- Municipal Utilities District Sewer
- Sewer District
Listing and Financial Details
- Exclusions: Furniture, Refrigerator, Washer/Dryer Negotiable
- Short Term Rentals Allowed
- Legal Lot and Block 33 / 13
- Assessor Parcel Number 125866
Community Details
Overview
- Oww Subdivision
- The community has rules related to covenants
Recreation
- Marina
Map
Home Values in the Area
Average Home Value in this Area
Property History
| Date | Event | Price | Change | Sq Ft Price |
|---|---|---|---|---|
| 12/16/2024 12/16/24 | Sold | $420,000 | 0.0% | $583 / Sq Ft |
| 12/01/2024 12/01/24 | Pending | -- | -- | -- |
| 11/20/2024 11/20/24 | For Sale | $420,000 | +15.4% | $583 / Sq Ft |
| 01/06/2023 01/06/23 | Sold | $364,000 | -1.1% | $506 / Sq Ft |
| 12/06/2022 12/06/22 | Pending | -- | -- | -- |
| 11/22/2022 11/22/22 | For Sale | $368,000 | -- | $511 / Sq Ft |
Tax History
| Year | Tax Paid | Tax Assessment Tax Assessment Total Assessment is a certain percentage of the fair market value that is determined by local assessors to be the total taxable value of land and additions on the property. | Land | Improvement |
|---|---|---|---|---|
| 2024 | $1,612 | $93,750 | -- | -- |
| 2023 | $1,578 | $91,020 | $0 | $0 |
| 2022 | $1,410 | $85,800 | $0 | $0 |
| 2021 | $1,421 | $83,310 | $0 | $0 |
| 2020 | $1,351 | $83,310 | $0 | $0 |
| 2019 | $1,316 | $80,890 | $0 | $0 |
| 2018 | $1,281 | $78,540 | $0 | $0 |
| 2017 | $1,250 | $76,260 | $0 | $0 |
Mortgage History
| Date | Status | Loan Amount | Loan Type |
|---|---|---|---|
| Open | $320,000 | New Conventional | |
| Previous Owner | $330,341 | New Conventional | |
| Previous Owner | $51,600 | New Conventional | |
| Previous Owner | $55,000 | Stand Alone Second | |
| Previous Owner | $85,600 | Unknown | |
| Closed | $21,400 | No Value Available |
Deed History
| Date | Type | Sale Price | Title Company |
|---|---|---|---|
| Warranty Deed | $420,000 | First American Title | |
| Warranty Deed | $364,000 | First American Title | |
| Warranty Deed | $90,000 | First American Title | |
| Special Warranty Deed | $64,500 | Amerititle | |
| Trustee Deed | $91,253 | Accommodation | |
| Warranty Deed | $107,000 | Amerititle |
Similar Homes in Bend, OR
Source: Southern Oregon MLS
MLS Number: 220192871
APN: 125866
- 55753 Snow Goose Rd
- 17316 Golden Eye Dr
- 55957 Wood Duck Dr
- 17240 Brant Dr
- 17269 Pintail Dr
- 17167 Wood Duck Ct
- 17260 Brant Dr
- 55994 Wood Duck Dr
- 17731 Everwild Cir Unit 456
- 17881 Preservation Loop Unit 421
- 17274 Kingfisher Dr
- 55585 Richard Way
- 17208 Blue Heron Dr
- 17410 Cedar Ct
- 17342 Canvas Back Dr Unit 16
- 17276 Satterlee Way
- 17094 Sacramento Rd
- 16897 Pony Express Way
- 55543 Huntington Rd
- 17349 Merganser Dr






