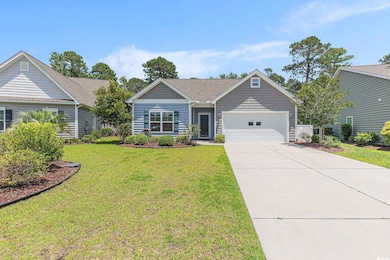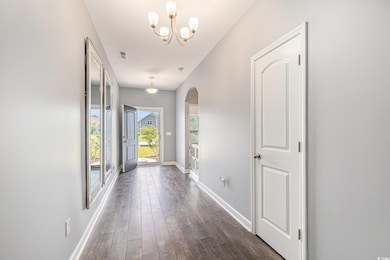
5581 Plantersville Place Myrtle Beach, SC 29579
Estimated payment $2,255/month
Highlights
- Solar Power System
- Clubhouse
- Low Country Architecture
- Ocean Bay Elementary School Rated A
- Vaulted Ceiling
- Main Floor Bedroom
About This Home
Welcome to your new Myrtle Beach home nestled on a quiet CUL-DE-SAC street in the well manicured Brookberry community. Beautifully maintained, this residence features an open-concept design with tall ceilings and durable flooring throughout. The heart of the home is a spacious eat-in KITCHEN complete with a large island, bar seating, GAS STOVE, tile backsplash, and ample workspace—ideal for everyday meals and entertaining. Adjoining the kitchen area is the vaulted great room and a light-filled CAROLINA ROOM. Surrounding windows allow natural sunlight throughout the day. The OWNERS SUITE is a true escape, featuring a tray ceiling, walk-in closet, dual sinks, and a spa-like tiled shower with DUAL SHOWERHEADS. Enjoy outdoor living like never before with a fenced BACK YARD bordering PROTECTED WOODS. Tranquility and privacy are guaranteed, unlike anywhere else in the area. It’s an entertainer’s paradise, featuring a PAVED FIRE PIT, extended patio, and multiple covered sitting areas. The grill station has a DIRECT GAS LINE. No more empty tanks during your cookout! Fully paid SOLAR PANELS along with morning sun and afternoon shade, make this house ENERGY EFFICIENT. A history of water and energy bills is available on site for review. Additional perks include a garage utility sink, HUGE ATTIC storage, and fresh paint throughout. Cable and internet are included in your low hoa dues. All appliances convey. Situated in a fantastic location within walking distance to schools, and just minutes from shopping, dining, hospitals, the airport, and best of all—THE BEACH (12 mins)! Don't miss this rare opportunity to own a truly one-of-a-kind home in Carolinas Forest at Brookberry..
Home Details
Home Type
- Single Family
Est. Annual Taxes
- $1,355
Year Built
- Built in 2018
Lot Details
- 7,405 Sq Ft Lot
- Fenced
- Rectangular Lot
HOA Fees
- $100 Monthly HOA Fees
Parking
- 2 Car Attached Garage
- Garage Door Opener
Home Design
- Low Country Architecture
- Slab Foundation
- Vinyl Siding
- Tile
Interior Spaces
- 1,718 Sq Ft Home
- Vaulted Ceiling
- Ceiling Fan
- Insulated Doors
- Entrance Foyer
- Open Floorplan
- Fire and Smoke Detector
Kitchen
- Breakfast Area or Nook
- Breakfast Bar
- Range<<rangeHoodToken>>
- <<microwave>>
- Dishwasher
- Stainless Steel Appliances
- Kitchen Island
- Solid Surface Countertops
- Disposal
Flooring
- Carpet
- Laminate
Bedrooms and Bathrooms
- 3 Bedrooms
- Main Floor Bedroom
- Split Bedroom Floorplan
- Bathroom on Main Level
- 2 Full Bathrooms
Laundry
- Laundry Room
- Washer and Dryer
Schools
- Ocean Bay Elementary School
- Ocean Bay Middle School
- Carolina Forest High School
Utilities
- Central Heating and Cooling System
- Underground Utilities
- Water Heater
- Septic System
- Phone Available
- Cable TV Available
Additional Features
- Solar Power System
- Patio
- Outside City Limits
Community Details
Overview
- Association fees include trash pickup, common maint/repair, recreation facilities, primary antenna/cable TV, internet access
- The community has rules related to fencing, allowable golf cart usage in the community
Amenities
- Clubhouse
Recreation
- Community Pool
Map
Home Values in the Area
Average Home Value in this Area
Tax History
| Year | Tax Paid | Tax Assessment Tax Assessment Total Assessment is a certain percentage of the fair market value that is determined by local assessors to be the total taxable value of land and additions on the property. | Land | Improvement |
|---|---|---|---|---|
| 2024 | $1,355 | $9,630 | $2,270 | $7,360 |
| 2023 | $1,355 | $9,630 | $2,270 | $7,360 |
| 2021 | $1,479 | $9,630 | $2,270 | $7,360 |
| 2020 | $882 | $9,630 | $2,270 | $7,360 |
| 2019 | $882 | $9,630 | $2,270 | $7,360 |
| 2018 | $212 | $2,270 | $2,270 | $0 |
Property History
| Date | Event | Price | Change | Sq Ft Price |
|---|---|---|---|---|
| 07/03/2025 07/03/25 | Price Changed | $369,900 | -2.0% | $215 / Sq Ft |
| 06/12/2025 06/12/25 | Price Changed | $377,500 | -0.6% | $220 / Sq Ft |
| 05/23/2025 05/23/25 | Price Changed | $379,900 | -2.6% | $221 / Sq Ft |
| 05/02/2025 05/02/25 | For Sale | $389,900 | +6.8% | $227 / Sq Ft |
| 11/16/2023 11/16/23 | Sold | $365,000 | -5.2% | $212 / Sq Ft |
| 10/05/2023 10/05/23 | Price Changed | $385,000 | -1.8% | $224 / Sq Ft |
| 08/28/2023 08/28/23 | For Sale | $392,000 | +18.8% | $228 / Sq Ft |
| 08/27/2021 08/27/21 | Sold | $330,000 | 0.0% | $193 / Sq Ft |
| 07/17/2021 07/17/21 | For Sale | $330,000 | -- | $193 / Sq Ft |
Purchase History
| Date | Type | Sale Price | Title Company |
|---|---|---|---|
| Warranty Deed | $365,000 | -- | |
| Warranty Deed | $330,000 | -- | |
| Warranty Deed | $238,700 | -- |
Mortgage History
| Date | Status | Loan Amount | Loan Type |
|---|---|---|---|
| Previous Owner | $190,960 | New Conventional |
Similar Homes in Myrtle Beach, SC
Source: Coastal Carolinas Association of REALTORS®
MLS Number: 2511160
APN: 39609040061
- 2385 Windmill Way
- 886 Carolina Farms Blvd
- 2685 Scarecrow Way
- 5149 Morning Frost Place
- 2487 Windmill Way
- 2336 Windmill Way
- 4517 Planters Row Way
- 5621 Camilla Ct
- 760 Carolina Farms Blvd
- 2629 Scarecrow Way
- 4489 Farm Lake Dr
- 2053 Haystack Way
- 215 Carolina Farms Blvd
- 726 Carolina Farms Blvd
- 4697 Farm Lake Dr
- 5146 Fairmont Ln
- 2072 Haystack Way Unit MB
- 2210 Haystack Way Unit MB
- 218 Calhoun Falls Dr
- 226 Calhoun Falls Dr
- 4627 Planters Row Way
- 1001 Scotney Ln
- 918 Willow Bend Dr
- 534 Hay Hill Ln
- 101 Ascend Loop
- 514 Hay Hill Ln Unit C
- 2019 Berkley Village Loop
- 208 Wind Fall Way
- 183 Bellegrove Dr
- 107 Village Center Blvd
- 147 Laurenco Loop Unit Emerald
- 147 Laurenco Loop Unit Evergreen
- 147 Laurenco Loop Unit Jade
- 147 Laurenco Loop
- 505 Silver Gaff Ct Unit C1
- 505 Silver Gaff Ct Unit B2
- 505 Silver Gaff Ct Unit B1
- 2460 Turnworth Cir
- 2942 Ellesmere Cir
- 101 Breakers Dr






