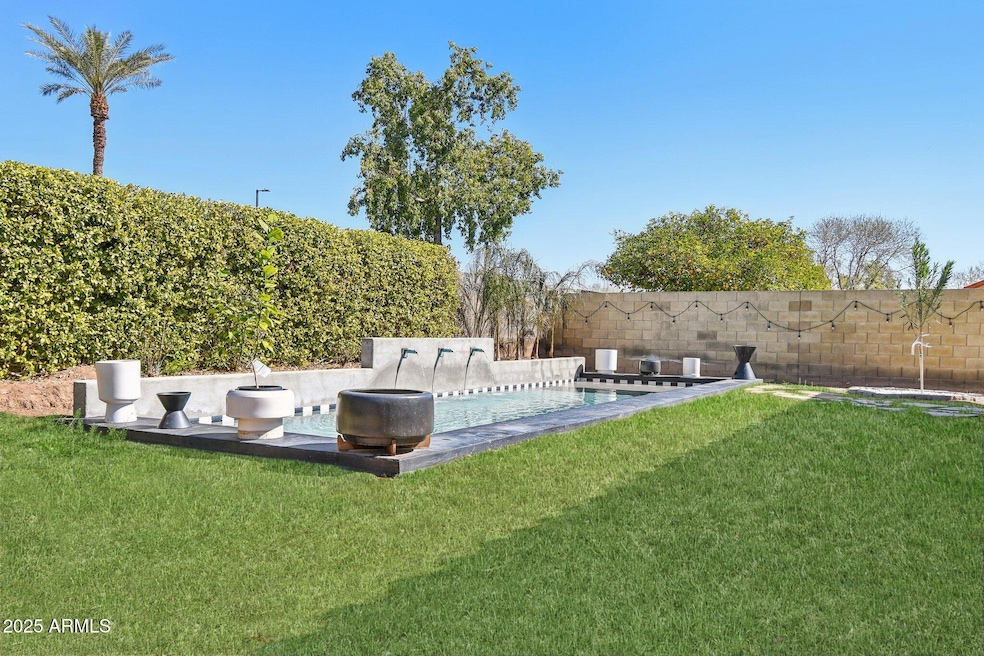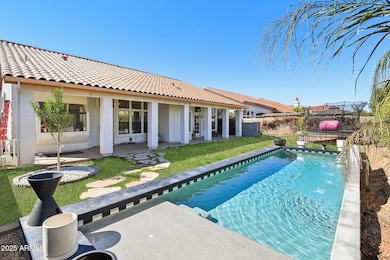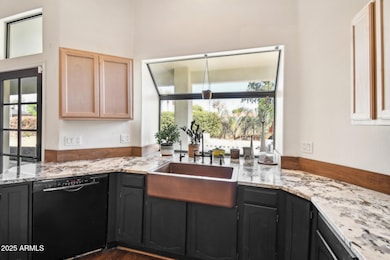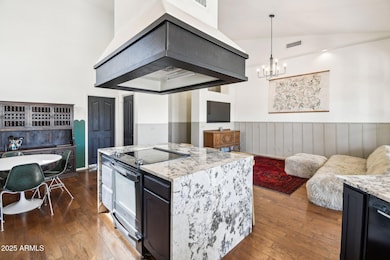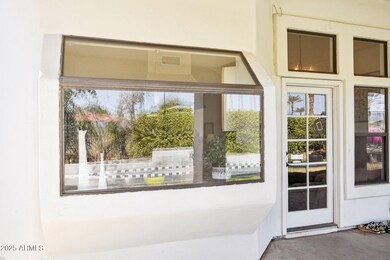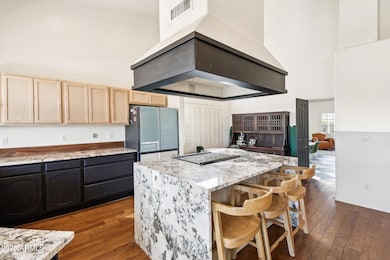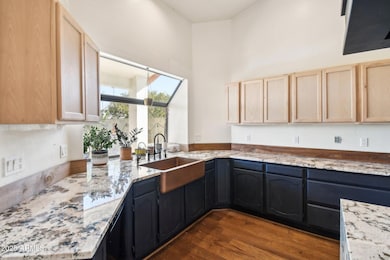
5582 W Aster Dr Glendale, AZ 85304
Estimated payment $3,282/month
Highlights
- Heated Lap Pool
- Vaulted Ceiling
- Granite Countertops
- Ironwood High School Rated A-
- Wood Flooring
- Private Yard
About This Home
Many Unique Modifications BUT... Sellers realize Buyers will want to Make it Their Own with Updates * 52K REDUCTION * MOTIVATED SELLERS * NEW POOL 2024, HEATED, SELF CLEANING SALT w/ FOUNTAIN & 6' LOUNGING BAHA * UNIQUE REMODEL in a PRIME LOCATION of the POPULAR MARSHALL RANCH SUB-DIVISION * Single story, 3 BEDROOM w/ 4th BEDROOM OPTION, just add closet doors * FORMAL LIVING/ DINING ROOM, w/ NEW PAINT & UPDATED FIREPLACE * MODIFIED FAMILY ROOM open to a 2025 REMODELED KITCHEN w/ NEW UPPER CABINETRY, QUARTZ WATERFALL COUNTER ISLAND, COPPER FARM SINK, GARDEN WINDOW, SS APPLIANCES, FRIG w/ Changeable Panels/ WIFI * PRIMARY ENSUITE w/ CUSTOM walk-in closet, separate tub /shower, dual sinks & patio access * UPDATED 2nd BATH * VAULTED CEILINGS * NEW FLOORING * 2025 UPDATED PAINT * Laundry * NEWER Flooring * Fresh Paint Updated in 2025 * New Glass panel door to backyard & pool * Plantation Shutters in Living room * 3 CAR GARAGE * Water Softener system for Purified Alkaline Water system & RO System * Security system, doorbell camera, camera at garage * This home has so much to offer * Private back yard with no neighbors behind you * 5 NEW Palms, Orange & 2 Lemon trees * Close to School *
Home Details
Home Type
- Single Family
Est. Annual Taxes
- $1,709
Year Built
- Built in 1992
Lot Details
- 7,793 Sq Ft Lot
- Block Wall Fence
- Front and Back Yard Sprinklers
- Sprinklers on Timer
- Private Yard
- Grass Covered Lot
HOA Fees
- $87 Monthly HOA Fees
Parking
- 2 Open Parking Spaces
- 3 Car Garage
Home Design
- Wood Frame Construction
- Tile Roof
- Stucco
Interior Spaces
- 2,145 Sq Ft Home
- 1-Story Property
- Vaulted Ceiling
- Ceiling Fan
- Skylights
- Gas Fireplace
- Double Pane Windows
- Living Room with Fireplace
- Security System Owned
Kitchen
- Kitchen Updated in 2023
- Eat-In Kitchen
- Kitchen Island
- Granite Countertops
Flooring
- Floors Updated in 2023
- Wood
- Carpet
- Laminate
- Tile
Bedrooms and Bathrooms
- 4 Bedrooms
- Bathroom Updated in 2023
- Primary Bathroom is a Full Bathroom
- 2 Bathrooms
- Dual Vanity Sinks in Primary Bathroom
- Bathtub With Separate Shower Stall
Accessible Home Design
- No Interior Steps
Pool
- Pool Updated in 2024
- Heated Lap Pool
Schools
- Marshall Ranch Elementary School
- Ironwood High School
Utilities
- Cooling Available
- Heating System Uses Natural Gas
- High Speed Internet
- Cable TV Available
Listing and Financial Details
- Tax Lot 13
- Assessor Parcel Number 200-39-316
Community Details
Overview
- Association fees include ground maintenance
- Aam Property Mgmt Association, Phone Number (602) 957-9191
- Built by Maracay Homes
- Mission Groves 2 At Marshall Ranch Lt 1 76 Tr A B Subdivision
Recreation
- Community Playground
- Bike Trail
Map
Home Values in the Area
Average Home Value in this Area
Tax History
| Year | Tax Paid | Tax Assessment Tax Assessment Total Assessment is a certain percentage of the fair market value that is determined by local assessors to be the total taxable value of land and additions on the property. | Land | Improvement |
|---|---|---|---|---|
| 2025 | $1,709 | $22,426 | -- | -- |
| 2024 | $1,744 | $21,358 | -- | -- |
| 2023 | $1,744 | $36,370 | $7,270 | $29,100 |
| 2022 | $1,728 | $26,730 | $5,340 | $21,390 |
| 2021 | $1,855 | $25,310 | $5,060 | $20,250 |
| 2020 | $1,883 | $23,630 | $4,720 | $18,910 |
| 2019 | $1,830 | $23,680 | $4,730 | $18,950 |
| 2018 | $1,788 | $22,350 | $4,470 | $17,880 |
| 2017 | $1,800 | $19,700 | $3,940 | $15,760 |
| 2016 | $1,789 | $18,730 | $3,740 | $14,990 |
| 2015 | $1,677 | $18,670 | $3,730 | $14,940 |
Property History
| Date | Event | Price | Change | Sq Ft Price |
|---|---|---|---|---|
| 04/15/2025 04/15/25 | Price Changed | $547,000 | -0.5% | $255 / Sq Ft |
| 03/20/2025 03/20/25 | Price Changed | $550,000 | -1.8% | $256 / Sq Ft |
| 03/11/2025 03/11/25 | Price Changed | $560,000 | -2.6% | $261 / Sq Ft |
| 02/27/2025 02/27/25 | Price Changed | $574,900 | 0.0% | $268 / Sq Ft |
| 02/16/2025 02/16/25 | Price Changed | $575,000 | -4.0% | $268 / Sq Ft |
| 01/31/2025 01/31/25 | For Sale | $599,000 | +19.8% | $279 / Sq Ft |
| 08/31/2022 08/31/22 | Sold | $499,900 | 0.0% | $233 / Sq Ft |
| 08/16/2022 08/16/22 | Pending | -- | -- | -- |
| 08/10/2022 08/10/22 | Price Changed | $499,900 | -3.8% | $233 / Sq Ft |
| 07/28/2022 07/28/22 | For Sale | $519,900 | -- | $242 / Sq Ft |
Deed History
| Date | Type | Sale Price | Title Company |
|---|---|---|---|
| Warranty Deed | $499,900 | Driggs Title Agency | |
| Warranty Deed | $217,300 | Arizona Title Agency Inc | |
| Warranty Deed | $168,000 | Transnation Title Ins Co |
Mortgage History
| Date | Status | Loan Amount | Loan Type |
|---|---|---|---|
| Open | $449,100 | New Conventional | |
| Previous Owner | $52,000 | New Conventional | |
| Previous Owner | $72,300 | New Conventional | |
| Previous Owner | $155,000 | New Conventional |
Similar Homes in the area
Source: Arizona Regional Multiple Listing Service (ARMLS)
MLS Number: 6813415
APN: 200-39-316
- 5517 W Aster Dr
- 5428 W Wethersfield Dr
- 5754 W Larkspur Dr
- 12407 N 54th Ave
- 5702 W Windrose Dr
- 5778 W Corrine Dr
- 5731 W Aster Dr
- 5815 W Corrine Dr
- 5851 W Charter Oak Rd
- 5521 W Sweetwater Ave
- 12405 N 53rd Dr
- 5344 W Desert Hills Dr
- 5325 W Desert Hills Dr
- 5228 W Aster Dr
- 5309 W Dahlia Dr
- 12001 N 53rd Ave
- 5552 W Willow Ave
- 5206 W Desert Hills Dr
- 5129 W Windrose Dr
- 5750 W Cortez St
