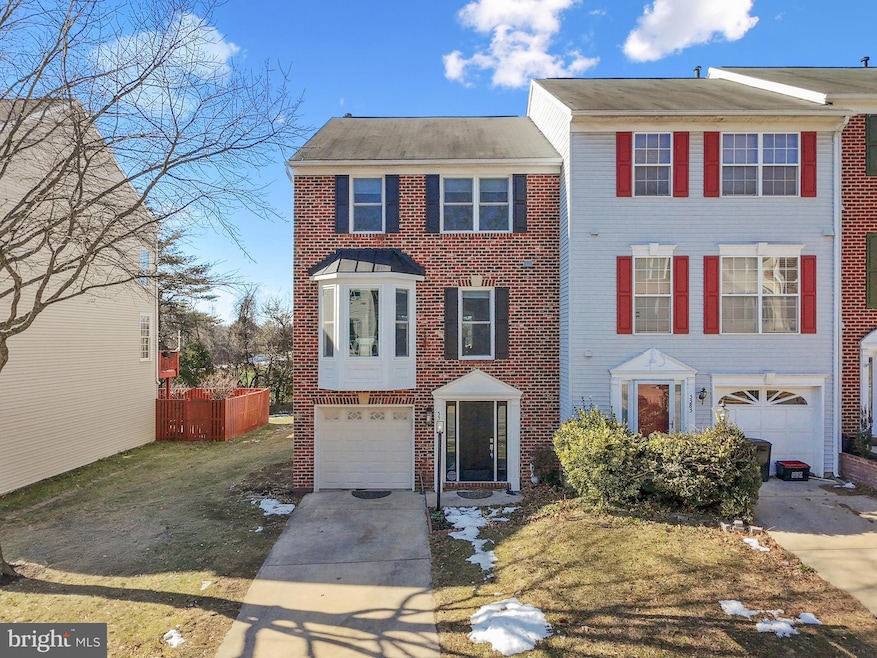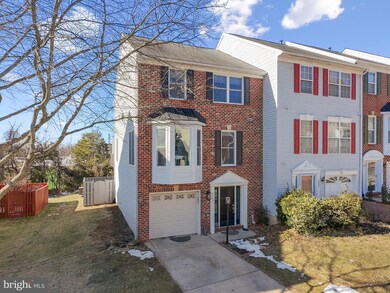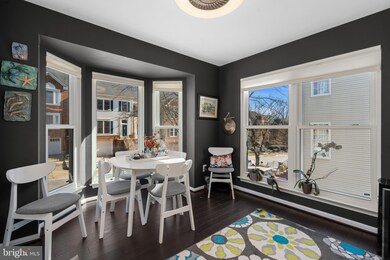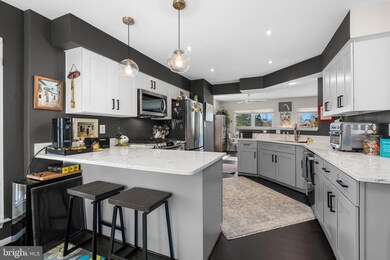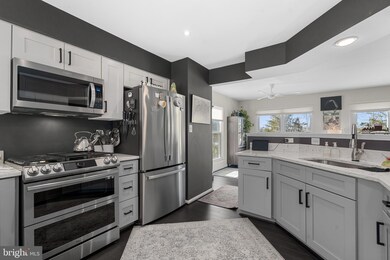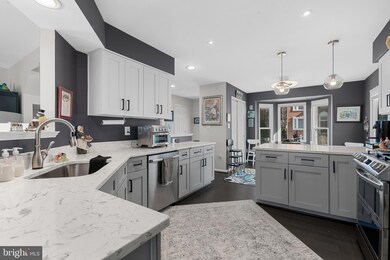
5583 Jowett Ct Alexandria, VA 22315
Rose Hill NeighborhoodHighlights
- Fitness Center
- Scenic Views
- Partially Wooded Lot
- Twain Middle School Rated A-
- Deck
- Traditional Architecture
About This Home
As of March 2025Welcome to this outstanding end unit surrounded by common area and backing to open space from the high school field. This home has been remodeled top to bottom with the most elegant touches. Be wowed when you walk through the front door and are greeted by a beautiful slate floor. The rec room has plush new carpeting and a new sliding glass door leading to the outside fenced backyard The main level has an upgraded new luxurious eat in kitchen leading to the living area that hosts a fireplace that has been converted to gas and is a highlight of the main floor. The new sliding glass door brings you out to the deck where you are surrounded by lush greenery. The upper level has 3 bedrooms all with vaulted ceilings and plenty of room for all. The primary suite has a large walk-in closet, a barn door leading to the large bathroom with a beautiful brand new tiled shower. All three full baths have new tiled flooring. The deck is a private oasis offering a gas line for grilling and privacy galore. Do not miss the opportunity to see this home.
Last Agent to Sell the Property
Cheryl Wood
Redfin Corporation

Townhouse Details
Home Type
- Townhome
Est. Annual Taxes
- $7,695
Year Built
- Built in 1995
Lot Details
- 2,250 Sq Ft Lot
- Privacy Fence
- Wood Fence
- Back Yard Fenced
- Landscaped
- No Through Street
- Level Lot
- Partially Wooded Lot
- Backs to Trees or Woods
HOA Fees
- $123 Monthly HOA Fees
Parking
- 1 Car Attached Garage
- Front Facing Garage
- Driveway
- Parking Lot
Property Views
- Scenic Vista
- Woods
Home Design
- Traditional Architecture
- Brick Exterior Construction
- Shingle Roof
- Vinyl Siding
- Concrete Perimeter Foundation
Interior Spaces
- Property has 3 Levels
- High Ceiling
- Ceiling Fan
- Marble Fireplace
- Bay Window
- Sliding Doors
- Walk-Out Basement
- Alarm System
Kitchen
- Eat-In Kitchen
- Electric Oven or Range
- Cooktop
- Dishwasher
- Disposal
Flooring
- Engineered Wood
- Carpet
Bedrooms and Bathrooms
- 3 Bedrooms
Laundry
- Laundry on lower level
- Electric Dryer
- Front Loading Washer
Outdoor Features
- Deck
Utilities
- Central Heating and Cooling System
- Natural Gas Water Heater
Listing and Financial Details
- Tax Lot 148
- Assessor Parcel Number 0814 38490148
Community Details
Overview
- Kingstowne Residential Owners Corporation HOA
- Kingstowne Subdivision
Recreation
- Tennis Courts
- Volleyball Courts
- Community Playground
- Fitness Center
- Community Pool
- Jogging Path
Pet Policy
- Pets Allowed
Additional Features
- Community Center
- Storm Doors
Map
Home Values in the Area
Average Home Value in this Area
Property History
| Date | Event | Price | Change | Sq Ft Price |
|---|---|---|---|---|
| 03/06/2025 03/06/25 | Sold | $730,000 | +0.7% | $457 / Sq Ft |
| 02/04/2025 02/04/25 | Pending | -- | -- | -- |
| 01/30/2025 01/30/25 | For Sale | $725,000 | +19.0% | $454 / Sq Ft |
| 02/17/2023 02/17/23 | Sold | $609,000 | -2.5% | $382 / Sq Ft |
| 12/09/2022 12/09/22 | For Sale | $624,900 | -- | $392 / Sq Ft |
Tax History
| Year | Tax Paid | Tax Assessment Tax Assessment Total Assessment is a certain percentage of the fair market value that is determined by local assessors to be the total taxable value of land and additions on the property. | Land | Improvement |
|---|---|---|---|---|
| 2024 | $7,695 | $664,220 | $195,000 | $469,220 |
| 2023 | $7,366 | $652,730 | $195,000 | $457,730 |
| 2022 | $6,910 | $604,280 | $175,000 | $429,280 |
| 2021 | $6,289 | $535,960 | $140,000 | $395,960 |
| 2020 | $6,022 | $508,790 | $130,000 | $378,790 |
| 2019 | $5,826 | $492,240 | $126,000 | $366,240 |
| 2018 | $5,661 | $492,240 | $126,000 | $366,240 |
| 2017 | $5,528 | $476,150 | $124,000 | $352,150 |
| 2016 | $5,516 | $476,150 | $124,000 | $352,150 |
| 2015 | $5,155 | $461,890 | $120,000 | $341,890 |
| 2014 | $5,143 | $461,890 | $120,000 | $341,890 |
Mortgage History
| Date | Status | Loan Amount | Loan Type |
|---|---|---|---|
| Open | $480,000 | New Conventional | |
| Closed | $480,000 | New Conventional | |
| Previous Owner | $487,200 | New Conventional | |
| Previous Owner | $281,000 | New Conventional | |
| Previous Owner | $300,000 | New Conventional | |
| Previous Owner | $461,200 | New Conventional | |
| Previous Owner | $195,000 | New Conventional | |
| Previous Owner | $129,500 | No Value Available |
Deed History
| Date | Type | Sale Price | Title Company |
|---|---|---|---|
| Deed | $730,000 | Wfg National Title | |
| Deed | $730,000 | Wfg National Title | |
| Warranty Deed | $609,000 | First American Title | |
| Special Warranty Deed | $375,000 | -- | |
| Trustee Deed | $387,200 | -- | |
| Warranty Deed | $576,500 | -- | |
| Deed | $195,030 | -- | |
| Deed | $189,500 | -- | |
| Deed | $423,166 | -- |
Similar Homes in Alexandria, VA
Source: Bright MLS
MLS Number: VAFX2218528
APN: 0814-38490148
- 5577 Jowett Ct
- 5566 Jowett Ct
- 6232 Gum St
- 5215 Dunstable Ln
- 5221 Dunstable Ln
- 5325 Franconia Rd
- 6562 Trask Terrace
- 5227 Ballycastle Cir
- 6006 Masondale Rd
- 5309 Waldo Dr
- 5304 Jesmond St
- 6290 Rose Hill Ct Unit 64
- 6665 Scottswood St
- 6089 Talavera Ct
- 6405 Beatles Ln Unit 10
- 6675 Ordsall St
- 6683 Ordsall St
- 6553 Grange Ln Unit 203
- 6553 Grange Ln Unit 403
- 6062 Estates Dr
