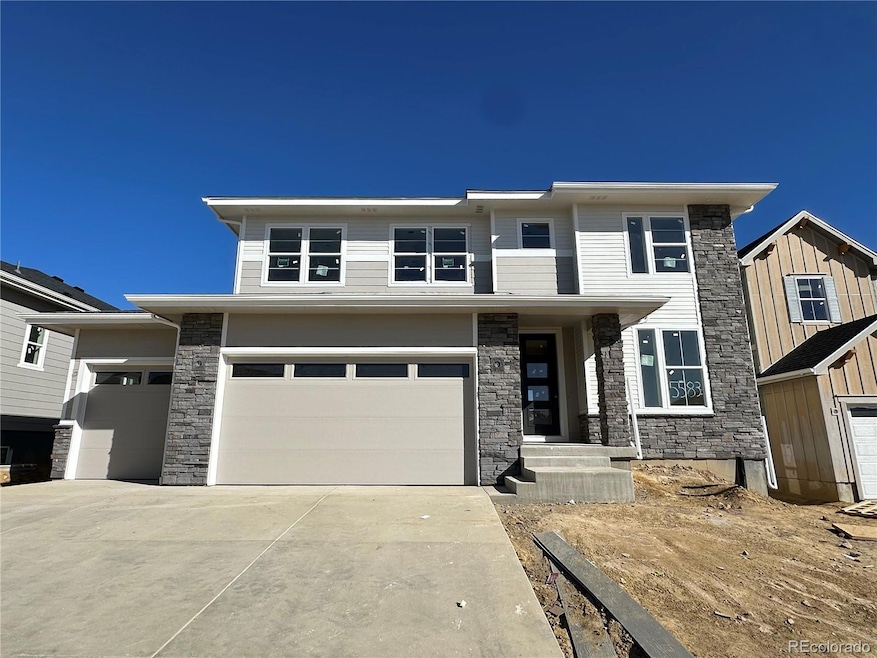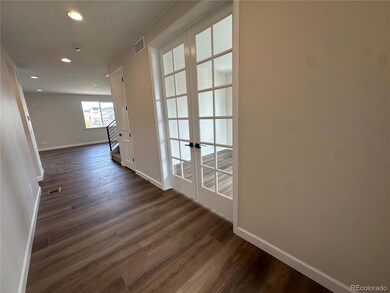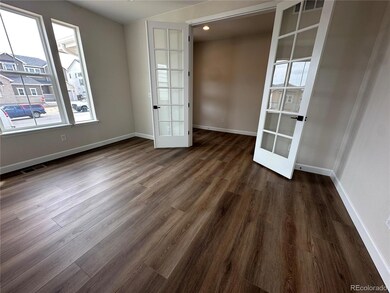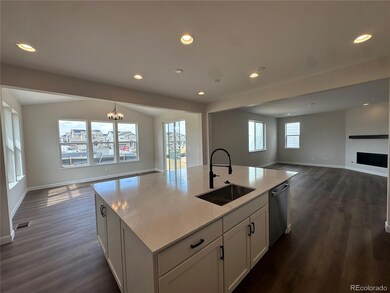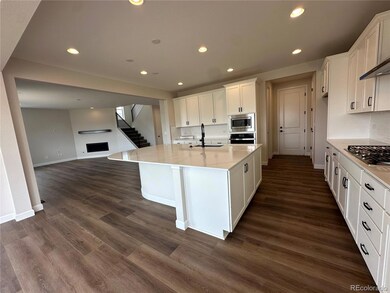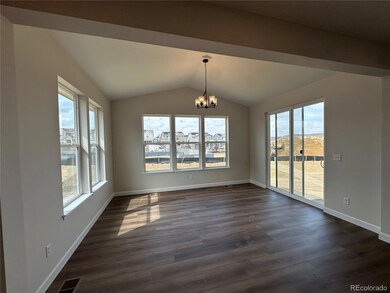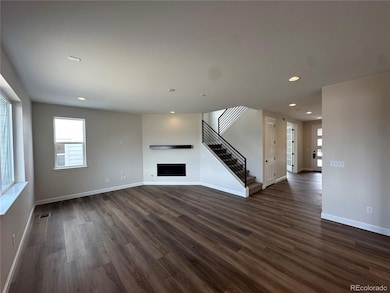
5583 Riverbend Ave Longmont, CO 80504
Estimated payment $5,265/month
Highlights
- Primary Bedroom Suite
- Loft
- Great Room with Fireplace
- Mead Elementary School Rated A-
- Sun or Florida Room
- Mud Room
About This Home
**!!MOVE-IN READY!!**SPECIAL FINANCING AVAILABLE**This Hemingway comes ready to impress with two stories of smartly inspired living spaces and designer finishes throughout. The main floor is ideal for entertaining with its open layout. The great room welcomes you to relax near the corner fireplace. The gourmet kitchen impresses any level of chef with its large quartz center island, walk-in pantry and stainless steel appliances and flows into a beautiful sunroom. A flex room, powder bath and mudroom complete the main floor. Retreat upstairs to find three generous bedrooms with a shared bath that provide ideal accommodations for family or guests. A comfortable loft and the laundry room rests near the primary suite which showcases a private deluxe bath and spacious walk-in closet. If that wasn't enough, this home includes a finished basement that boasts a wide-open rec room, an additional bedroom and a shared bath.
Home Details
Home Type
- Single Family
Year Built
- Built in 2024 | Under Construction
Lot Details
- 6,534 Sq Ft Lot
- South Facing Home
- Landscaped
- Front Yard Sprinklers
Parking
- 3 Car Attached Garage
Home Design
- Slab Foundation
- Frame Construction
- Architectural Shingle Roof
- Composition Roof
- Radon Mitigation System
Interior Spaces
- 2-Story Property
- Gas Fireplace
- Double Pane Windows
- Mud Room
- Great Room with Fireplace
- Loft
- Bonus Room
- Sun or Florida Room
- Laundry Room
Kitchen
- Eat-In Kitchen
- Oven
- Cooktop with Range Hood
- Microwave
- Dishwasher
- Kitchen Island
- Quartz Countertops
- Disposal
Flooring
- Carpet
- Vinyl
Bedrooms and Bathrooms
- 5 Bedrooms
- Primary Bedroom Suite
- Walk-In Closet
Finished Basement
- Sump Pump
- Bedroom in Basement
- 1 Bedroom in Basement
Schools
- Mead Elementary And Middle School
- Mead High School
Utilities
- Forced Air Heating and Cooling System
Community Details
- No Home Owners Association
- Built by Richmond American Homes
- Barefoot Lakes Subdivision, Hemingway / C Floorplan
Listing and Financial Details
- Assessor Parcel Number 120736108019
Map
Home Values in the Area
Average Home Value in this Area
Property History
| Date | Event | Price | Change | Sq Ft Price |
|---|---|---|---|---|
| 04/25/2025 04/25/25 | Pending | -- | -- | -- |
| 03/26/2025 03/26/25 | For Sale | $799,950 | -- | $216 / Sq Ft |
Similar Homes in Longmont, CO
Source: REcolorado®
MLS Number: 8244211
- 5597 Riverbend Ave
- 5602 Riverbend Ave
- 5622 Riverbend Ave
- 5500 Tamarack Ave
- 5485 Riverbend Ave
- 12648 Waterside Ln
- 5578 Inland Ave
- 5528 Inland Ave
- 5581 Inland Ave
- 5578 Tamarack Ave
- 5508 Tamarack Ave
- 5628 Riverbend Ave
- 5537 Riverbend Ave
- 5549 Riverbend Ave
- 5553 Inland Ave
- 5553 Wisteria Ave
- 12762 Bend Ct
- 5227 Lake Port Ave
- 12710 Bend Ct
- 12718 Bend Ct
