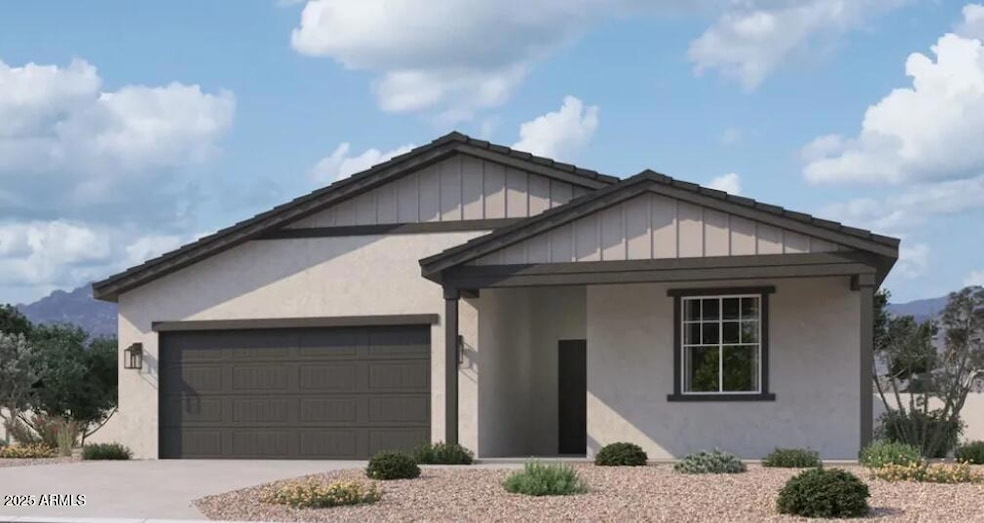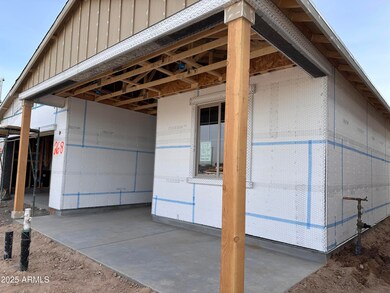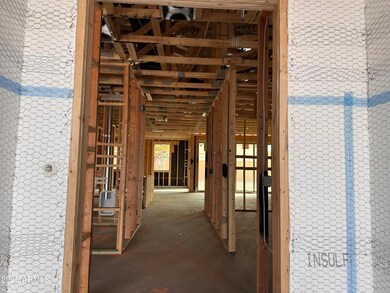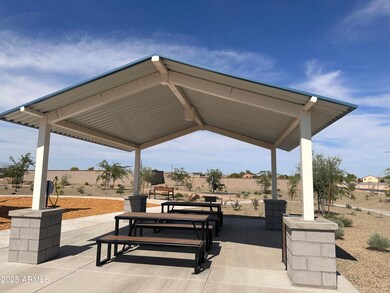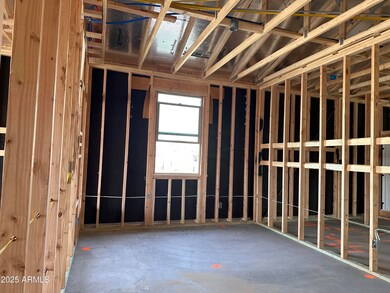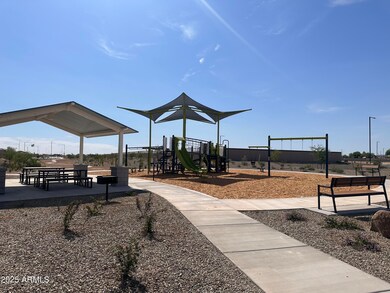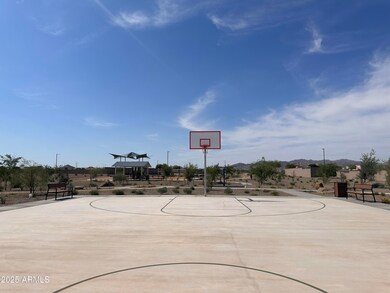
5583 S 240th Ln Buckeye, AZ 85326
Highlights
- Granite Countertops
- Double Pane Windows
- Dual Vanity Sinks in Primary Bathroom
- Eat-In Kitchen
- Tandem Parking
- Cooling Available
About This Home
As of April 2025NEW Construction! This beautiful 3 bedroom, 2 bathroom with den has an open and spacious open floor plan with indoor/outdoor living concept. This lovely home features 9-foot ceilings, up to date 6x24 tile flooring in all the right areas, large pantry, The outside has a great curb appeal with included desert landscape. There is a separate carpeted den area to be utilized as needed. Stunning 4 panel glass sliding glass that leads you out to your covered patio providing an inviting indoor/outdoor living space. This home features our Harmony design package that includes quartz kitchen counter tops, with white shaker cabinets, white tile kitchen backsplash, an undermount single bowl kitchen sink, stainless-steel appliances, and much more. The primary bedroom has a large walk-in closet, double sinks, a large walk-in shower, and an additional linen closet for extra storage. Great location close to dining, freeways, parks, and entertainment!
Home Details
Home Type
- Single Family
Est. Annual Taxes
- $691
Year Built
- Built in 2025 | Under Construction
Lot Details
- 6,000 Sq Ft Lot
- Desert faces the front of the property
- Block Wall Fence
HOA Fees
- $103 Monthly HOA Fees
Parking
- 3 Car Garage
- Tandem Parking
Home Design
- Wood Frame Construction
- Tile Roof
- Stucco
Interior Spaces
- 1,779 Sq Ft Home
- 1-Story Property
- Ceiling height of 9 feet or more
- Double Pane Windows
- Low Emissivity Windows
- Vinyl Clad Windows
Kitchen
- Eat-In Kitchen
- Built-In Microwave
- Kitchen Island
- Granite Countertops
Bedrooms and Bathrooms
- 3 Bedrooms
- 2 Bathrooms
- Dual Vanity Sinks in Primary Bathroom
Schools
- Marionneaux Elementary School
- Buckeye Union High School
Utilities
- Cooling Available
- Heating Available
- High Speed Internet
- Cable TV Available
Listing and Financial Details
- Tax Lot 268
- Assessor Parcel Number 504-44-371
Community Details
Overview
- Association fees include ground maintenance
- Trestle Management Association, Phone Number (480) 591-7379
- Built by Ashton Woods
- Agave Trails Subdivision, Marigold Floorplan
Recreation
- Community Playground
- Bike Trail
Map
Home Values in the Area
Average Home Value in this Area
Property History
| Date | Event | Price | Change | Sq Ft Price |
|---|---|---|---|---|
| 04/10/2025 04/10/25 | Sold | $406,990 | 0.0% | $229 / Sq Ft |
| 02/26/2025 02/26/25 | Pending | -- | -- | -- |
| 02/21/2025 02/21/25 | Price Changed | $406,990 | -0.5% | $229 / Sq Ft |
| 02/20/2025 02/20/25 | For Sale | $408,990 | -- | $230 / Sq Ft |
Tax History
| Year | Tax Paid | Tax Assessment Tax Assessment Total Assessment is a certain percentage of the fair market value that is determined by local assessors to be the total taxable value of land and additions on the property. | Land | Improvement |
|---|---|---|---|---|
| 2025 | $691 | $1,990 | $1,990 | -- |
| 2024 | $285 | $1,895 | $1,895 | -- |
| 2023 | $285 | $3,840 | $3,840 | $0 |
| 2022 | $97 | $688 | $688 | $0 |
Deed History
| Date | Type | Sale Price | Title Company |
|---|---|---|---|
| Special Warranty Deed | $198,876 | First American Title |
Similar Homes in Buckeye, AZ
Source: Arizona Regional Multiple Listing Service (ARMLS)
MLS Number: 6823900
APN: 504-44-371
- 5567 S 240th Ln
- 5551 S 240th Ln
- 5631 S 240th Ln
- 5535 S 240th Ln
- 24083 W Bowker St
- 5519 S 240th Ln
- 24091 W Bowker St
- 24078 W Pecan Rd
- 24072 W Bowker St
- 24080 W Bowker St
- 24088 W Bowker St
- 24120 W Bowker St
- 24018 W Wayland Dr Unit 1
- 23955 W La Salle St
- 24224 W Bowker St
- 24185 W Pecan Rd
- 24232 W Bowker St
- 5659 S 239th Dr
- 5445 S 239th Dr
- 5677 S 239th Dr
