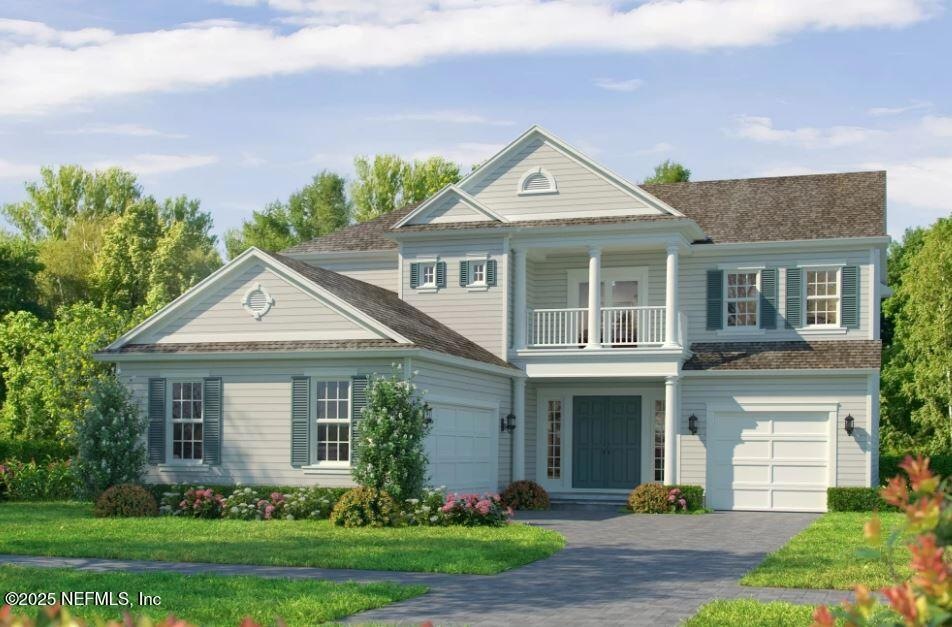
5584 Rainbarrel Rd Jacksonville, FL 32224
Southside NeighborhoodEstimated payment $6,042/month
Highlights
- Fitness Center
- Under Construction
- Clubhouse
- Atlantic Coast High School Rated A-
- Open Floorplan
- Children's Pool
About This Home
The Victoria floor plan offers a seamless blend of style and functionality, thoughtfully designed to meet the diverse needs of a modern lifestyle. With 2,870 square feet spread across two stories, this four-bedroom, three-bathroom home provides ample space for living, entertaining, and relaxing. Imagine stepping through the welcoming entryway into a foyer that immediately opens up to a spacious living room, filled with natural light and designed for both quiet family moments and vibrant gatherings with friends. This living area flows into the dining room and deluxe kitchen, making it the ideal setup for those who love to entertain or enjoy open, connected spaces.
Home Details
Home Type
- Single Family
Year Built
- Built in 2025 | Under Construction
HOA Fees
- $8 Monthly HOA Fees
Parking
- 3 Car Garage
- Garage Door Opener
Home Design
- Shingle Roof
Interior Spaces
- 3,177 Sq Ft Home
- 2-Story Property
- Open Floorplan
- Entrance Foyer
- Living Room
- Dining Room
- Gas Dryer Hookup
Kitchen
- Eat-In Kitchen
- Breakfast Bar
- Gas Cooktop
- Microwave
- Dishwasher
- Disposal
Flooring
- Carpet
- Laminate
Bedrooms and Bathrooms
- 4 Bedrooms
- Split Bedroom Floorplan
- Walk-In Closet
Home Security
- Smart Thermostat
- Fire and Smoke Detector
Schools
- Twin Lakes Academy Elementary And Middle School
- Atlantic Coast High School
Utilities
- Central Heating and Cooling System
- Water Not Available
- Sewer Not Available
Additional Features
- Energy-Efficient Thermostat
- Front Porch
Listing and Financial Details
- Assessor Parcel Number 1677402495
Community Details
Overview
- Leland Management Association, Phone Number (904) 223-7224
- Seven Pines Subdivision
Amenities
- Clubhouse
Recreation
- Pickleball Courts
- Community Playground
- Fitness Center
- Children's Pool
- Jogging Path
Map
Home Values in the Area
Average Home Value in this Area
Property History
| Date | Event | Price | Change | Sq Ft Price |
|---|---|---|---|---|
| 04/01/2025 04/01/25 | Pending | -- | -- | -- |
| 04/01/2025 04/01/25 | For Sale | $918,497 | -- | $289 / Sq Ft |
Similar Homes in the area
Source: realMLS (Northeast Florida Multiple Listing Service)
MLS Number: 2078978
- 5572 Rainbarrel Rd
- 12059 Old Canal Rd
- 5589 Lumber Mill Rd
- 5576 Dairy Farm Rd
- 5570 Dairy Farm Rd
- 5559 Lumber Mill Rd
- 5584 Lumber Mill Rd
- 12137 Grand Pine Dr
- 5572 Lumber Mill Rd
- 5552 Dairy Farm Rd
- 5539 Lumber Mill Rd
- 12145 Grand Pine Dr
- 5565 Dairy Farm Rd
- 5531 Lumber Mill Rd
- 5523 Lumber Mill Rd
- 5528 Dairy Farm Rd
- 5541 Dairy Farm Rd
- 12275 Tribute Cir
- 5535 Dairy Farm Rd
- 12257 Tribute Cir
