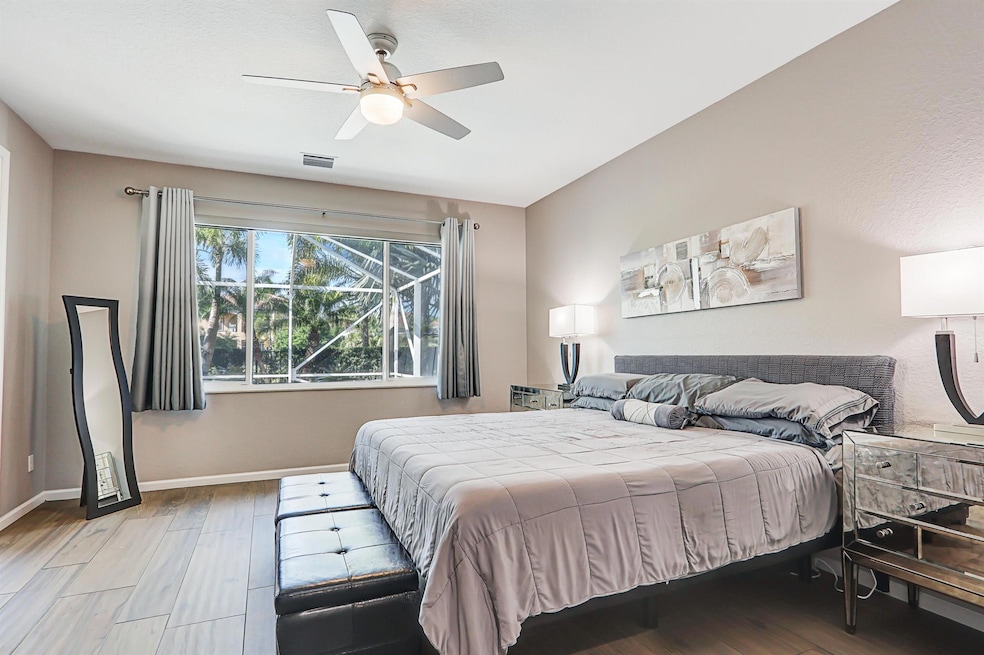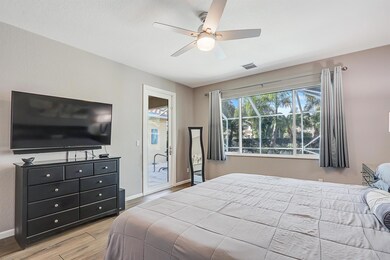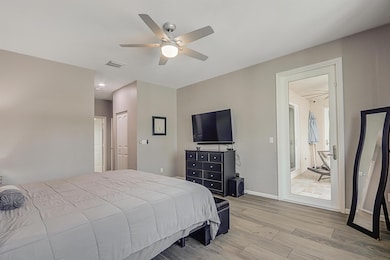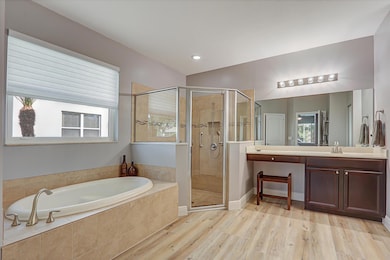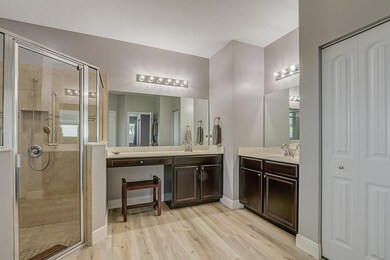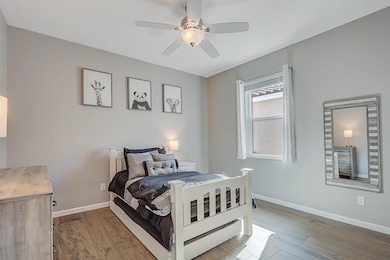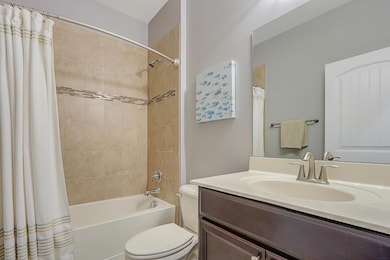
5584 SW Longspur Ln Palm City, FL 34990
Estimated payment $5,106/month
Highlights
- Lake Front
- Heated Spa
- Clubhouse
- Citrus Grove Elementary School Rated A-
- Gated Community
- Attic
About This Home
*SPECIAL FINANCING AVAILABLE* LAKEFRONT! 5 Bed, 3 Bath, 1 story, w/pool, impact glass & generator in gated, amenity rich, Highlands Reserve. Inside, ceilings soar from 9-12' w/ the kitchen at the heart of the home equipped w/ an island seating 6, pantry, & NEW SS appliances, all overlooking the spacious family room so you never miss a moment. Entertain w/ Formal dining to seat 10, then, outside, a screened patio & top-of-the-line heated pool & spa (2016). Bedrooms 2-5 flex w/ your household w/ 2 sharing a full bath, the 4th, a 2nd suite w/ Full Bath (also Cabana) and the 5th (or Den) via glass French Doors. The Main Bedroom offers pool & lake views, 2 walk-in closets, 2x vanity, glass shower & soaking tub. laundry, 2 Car Garage, New AC & H20 Heater A-Rated Schools. HOA: Lawn, Cable & Int.
Home Details
Home Type
- Single Family
Est. Annual Taxes
- $6,436
Year Built
- Built in 2013
Lot Details
- 8,125 Sq Ft Lot
- Lake Front
- Fenced
- Sprinkler System
HOA Fees
- $420 Monthly HOA Fees
Parking
- 2 Car Attached Garage
- Garage Door Opener
Property Views
- Lake
- Pool
Home Design
- Spanish Tile Roof
- Tile Roof
Interior Spaces
- 2,633 Sq Ft Home
- 1-Story Property
- Furnished
- High Ceiling
- Blinds
- Entrance Foyer
- Great Room
- Family Room
- Formal Dining Room
- Den
- Pull Down Stairs to Attic
Kitchen
- Breakfast Bar
- Electric Range
- Microwave
- Dishwasher
- Disposal
Flooring
- Ceramic Tile
- Vinyl
Bedrooms and Bathrooms
- 5 Bedrooms
- Split Bedroom Floorplan
- Closet Cabinetry
- Walk-In Closet
- 3 Full Bathrooms
- Bidet
- Dual Sinks
- Separate Shower in Primary Bathroom
Laundry
- Laundry Room
- Dryer
- Washer
- Laundry Tub
Home Security
- Home Security System
- Security Gate
- Impact Glass
Pool
- Heated Spa
- In Ground Spa
- Gunite Pool
- Saltwater Pool
- Gunite Spa
- Fence Around Pool
- Screen Enclosure
Outdoor Features
- Patio
Schools
- Citrus Grove Elementary School
- Hidden Oaks Middle School
- Martin County High School
Utilities
- Central Heating and Cooling System
- Electric Water Heater
- Cable TV Available
Listing and Financial Details
- Assessor Parcel Number 453841001000000400
- Seller Considering Concessions
Community Details
Overview
- Association fees include common areas, cable TV, ground maintenance, recreation facilities, security, internet
- Built by D.R. Horton
- Highlands Reserve Subdivision, Holly Extended Floorplan
Amenities
- Clubhouse
- Community Wi-Fi
Recreation
- Tennis Courts
- Pickleball Courts
- Community Pool
- Park
- Trails
Security
- Resident Manager or Management On Site
- Gated Community
Map
Home Values in the Area
Average Home Value in this Area
Tax History
| Year | Tax Paid | Tax Assessment Tax Assessment Total Assessment is a certain percentage of the fair market value that is determined by local assessors to be the total taxable value of land and additions on the property. | Land | Improvement |
|---|---|---|---|---|
| 2024 | $6,311 | $410,807 | -- | -- |
| 2023 | $6,311 | $398,842 | $0 | $0 |
| 2022 | $6,159 | $387,226 | $0 | $0 |
| 2021 | $6,180 | $375,948 | $0 | $0 |
| 2020 | $6,066 | $370,758 | $0 | $0 |
| 2019 | $5,993 | $362,422 | $0 | $0 |
| 2018 | $5,842 | $355,665 | $0 | $0 |
| 2017 | $5,193 | $348,350 | $100,000 | $248,350 |
| 2016 | $4,991 | $316,100 | $100,000 | $216,100 |
| 2015 | $4,810 | $288,310 | $70,000 | $218,310 |
| 2014 | $4,810 | $275,510 | $55,000 | $220,510 |
Property History
| Date | Event | Price | Change | Sq Ft Price |
|---|---|---|---|---|
| 04/15/2025 04/15/25 | Price Changed | $744,900 | -0.7% | $283 / Sq Ft |
| 03/19/2025 03/19/25 | For Sale | $750,000 | +100.0% | $285 / Sq Ft |
| 10/21/2015 10/21/15 | Sold | $375,000 | -3.6% | $144 / Sq Ft |
| 09/21/2015 09/21/15 | Pending | -- | -- | -- |
| 08/20/2015 08/20/15 | For Sale | $389,000 | -- | $150 / Sq Ft |
Deed History
| Date | Type | Sale Price | Title Company |
|---|---|---|---|
| Deed | -- | None Listed On Document | |
| Deed | -- | None Listed On Document | |
| Warranty Deed | $375,000 | Patch Reef Title Company Inc | |
| Corporate Deed | $307,550 | Dhi Title Of Florida Inc | |
| Special Warranty Deed | $740,000 | Attorney |
Mortgage History
| Date | Status | Loan Amount | Loan Type |
|---|---|---|---|
| Previous Owner | $164,000 | New Conventional | |
| Previous Owner | $185,000 | New Conventional | |
| Previous Owner | $246,000 | New Conventional |
Similar Homes in Palm City, FL
Source: BeachesMLS
MLS Number: R11072914
APN: 45-38-41-001-000-00040-0
- 5339 SW Longspur Ln
- 5413 SW Honeysuckle Ct
- 5978 SW Bald Eagle Dr
- 5053 SW Saint Creek Dr
- 1256 SW Jasmine Trace
- 1563 SW Jasmine Trace
- 4747 SW Long Bay Dr
- 4770 SW Long Bay Dr
- 6040 SW Key Deer Ln
- 1406 SW Alligator St
- 4873 SW Golfside Dr
- 4658 SW Long Bay Dr
- 1392 SW Sea Holly Way
- 4989 SW Lake Grove Cir
- 5244 SW Orchid Bay Dr
- 1285 SW Alligator St
- 4860 SW Hammock Creek Dr
- 2655 SW Stoneybrook Way
- 2805 SW Stoneybrook Way
- 4778 SW Hammock Creek Dr
