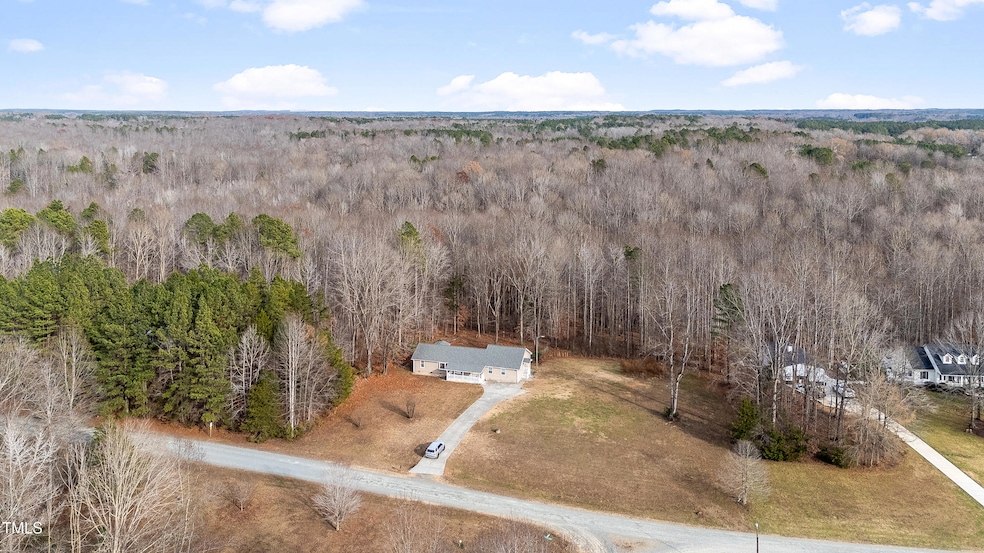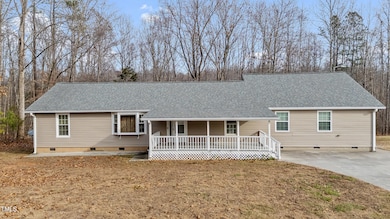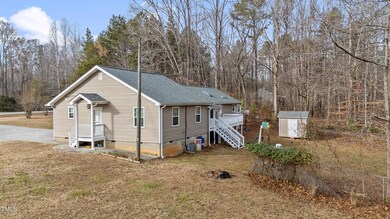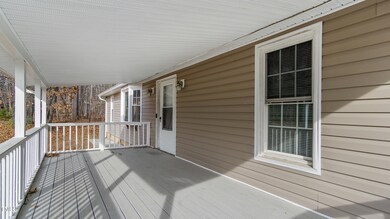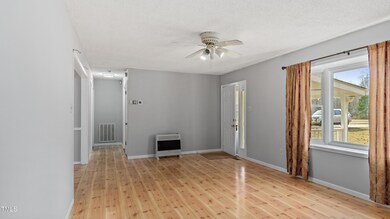
5584 Wingate Creek Rd Oxford, NC 27565
4
Beds
3
Baths
2,250
Sq Ft
2.54
Acres
Highlights
- Ranch Style House
- Ceramic Tile Flooring
- Forced Air Heating and Cooling System
- Handicap Accessible
About This Home
As of February 2025This is the home you been looking for. Setting on 2 lots total 2.5 acres. Enjoy quiet country living in this well maintained specious beautiful home. This one level home features four bedrooms and three full bathtrooms along with a bonus room and an office. New kitchen granite countertops with appliances. Big size front porch and back deck over looking the backyard.
Home Details
Home Type
- Single Family
Est. Annual Taxes
- $1,639
Year Built
- Built in 1988
HOA Fees
- $13 Monthly HOA Fees
Home Design
- 2,250 Sq Ft Home
- Ranch Style House
- Shingle Roof
- Vinyl Siding
Flooring
- Carpet
- Ceramic Tile
- Luxury Vinyl Tile
Bedrooms and Bathrooms
- 4 Bedrooms
- 3 Full Bathrooms
Parking
- 4 Parking Spaces
- 4 Open Parking Spaces
Schools
- West Oxford Elementary School
- N Granville Middle School
- Granville Central High School
Utilities
- Forced Air Heating and Cooling System
- Heating System Uses Propane
- Well
- Septic Tank
Additional Features
- Handicap Accessible
- 2.54 Acre Lot
Community Details
- Association fees include road maintenance
- Shelton Hills Association
- Shelton Hills Subdivision
Listing and Financial Details
- Assessor Parcel Number 0983 24 4135 + 0983 24 4034
Map
Create a Home Valuation Report for This Property
The Home Valuation Report is an in-depth analysis detailing your home's value as well as a comparison with similar homes in the area
Home Values in the Area
Average Home Value in this Area
Property History
| Date | Event | Price | Change | Sq Ft Price |
|---|---|---|---|---|
| 02/03/2025 02/03/25 | Sold | $335,000 | +3.1% | $149 / Sq Ft |
| 01/02/2025 01/02/25 | Pending | -- | -- | -- |
| 12/24/2024 12/24/24 | For Sale | $325,000 | -- | $144 / Sq Ft |
Source: Doorify MLS
Tax History
| Year | Tax Paid | Tax Assessment Tax Assessment Total Assessment is a certain percentage of the fair market value that is determined by local assessors to be the total taxable value of land and additions on the property. | Land | Improvement |
|---|---|---|---|---|
| 2024 | $1,615 | $219,097 | $24,932 | $194,165 |
| 2023 | $1,615 | $144,599 | $16,747 | $127,852 |
| 2022 | $1,398 | $144,599 | $16,747 | $127,852 |
| 2021 | $1,307 | $144,599 | $16,747 | $127,852 |
| 2020 | $1,307 | $144,599 | $16,747 | $127,852 |
| 2019 | $99 | $144,599 | $16,747 | $127,852 |
| 2018 | $1,307 | $144,599 | $16,747 | $127,852 |
| 2016 | $1,258 | $132,503 | $16,382 | $116,121 |
| 2015 | $1,187 | $132,503 | $16,382 | $116,121 |
| 2014 | $1,187 | $132,503 | $16,382 | $116,121 |
| 2013 | -- | $91,888 | $16,382 | $75,506 |
Source: Public Records
Mortgage History
| Date | Status | Loan Amount | Loan Type |
|---|---|---|---|
| Open | $301,500 | New Conventional | |
| Closed | $301,500 | New Conventional | |
| Previous Owner | $105,000 | Seller Take Back |
Source: Public Records
Deed History
| Date | Type | Sale Price | Title Company |
|---|---|---|---|
| Warranty Deed | -- | None Listed On Document | |
| Warranty Deed | -- | None Listed On Document | |
| Warranty Deed | $335,000 | None Listed On Document | |
| Warranty Deed | $335,000 | None Listed On Document | |
| Warranty Deed | $110,000 | -- | |
| Interfamily Deed Transfer | -- | -- |
Source: Public Records
Similar Homes in Oxford, NC
Source: Doorify MLS
MLS Number: 10068244
APN: 098300244135
Nearby Homes
- 5606 Oakley Hill
- 6182 Bob Daniel Rd
- 6190 Bob Daniel Rd
- 0 Bob Daniel Rd Unit 10061186
- 30.58ac Enon Rd
- 539 W Hwy 158
- 0 Old Roxboro Rd Unit 10027603
- 0 Bodie Currin Rd Unit 10084108
- 2605 Joe Pruitt Rd
- 4.90 Acres Julian Oakley Rd
- 1622 Julian Oakley Rd
- 1165 Shonele Ln
- 316 Acorn Ct
- 341 Acorn Ct
- Tract 2b Watkins Rd
- 1665 Satterwhite Rd
- 2111 Satterwhite Rd
- 7030 Shep Royster Rd
- Lot 3 New Chestnut Dr
- Lot 15 Poppy Mallow Ln
