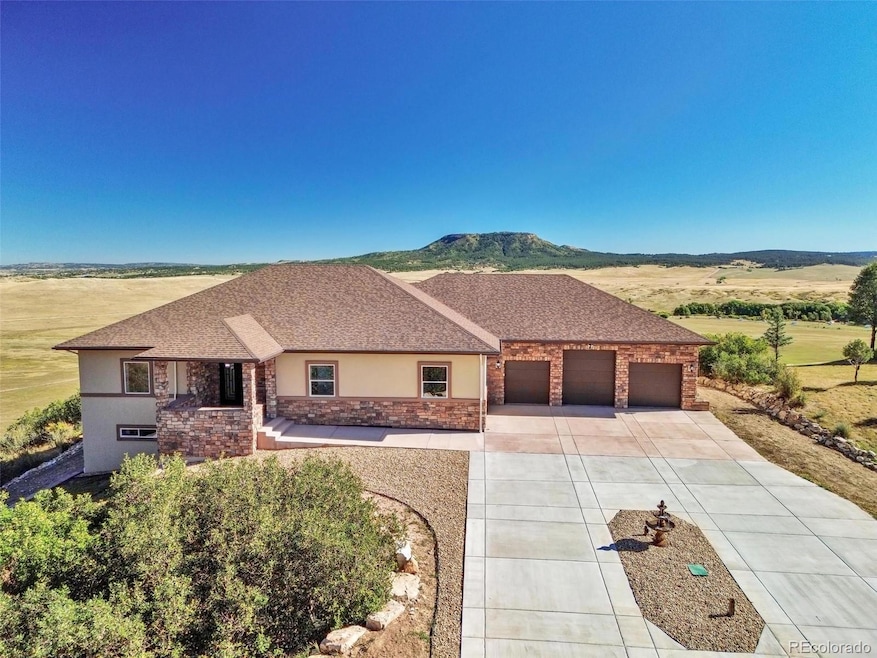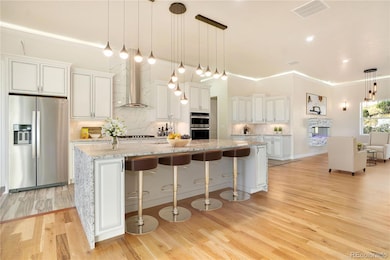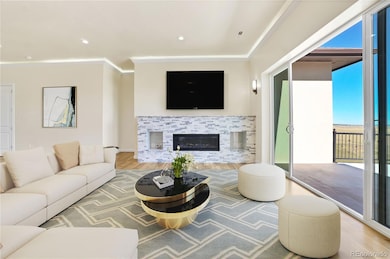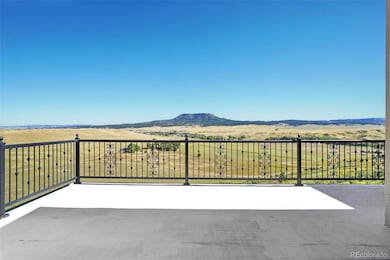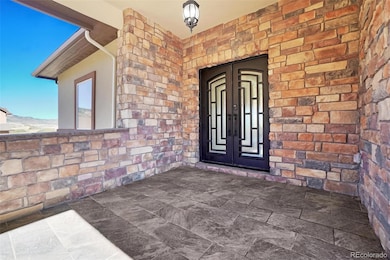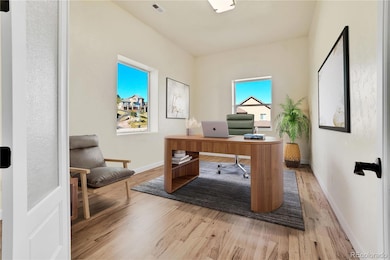
5585 Country Club Dr Larkspur, CO 80118
Perry Park NeighborhoodEstimated payment $10,520/month
Highlights
- Home Theater
- New Construction
- Open Floorplan
- Castle Rock Middle School Rated A-
- Primary Bedroom Suite
- Mountain View
About This Home
Imagine waking up to these gorgeous views of Dawson Butte valley then hopping into your golf cart for a quick ride to Perry Park Country Club & Golf Course just half a mile away. This one-of-a-kind custom 6,500 sqft ranch was built out of ICF blocks. Sitting atop a ridge, the 6 inch steel-reinforced walls were welded into bedrock, erecting up to the roof. Structures constructed of Insulated Concrete Forms have the highest energy efficiency with R-value >50 ideal for Colorado’s climate, average 44% less energy to heat, 32% less energy to cool, maintain 6+ hour fire rating, withstand 250 mph winds, reduce sound to 50+ STC, & have a zero-air leak barrier due to the EPS insulation creating 100% termite/insect free & mold/mildew resistant environment. The true open concept with unobstructed views was made possible by engineering ICF walls to act as support beams. Even the deck floats in the air through suspended steel welded into the core concrete structure. Features: Heated 5 car garage, 4 ensuite bedrooms plus 2 guest bath, rain shower w/6 body jets, hardwood floors, granite waterfall kitchen island, butler’s pantry, 2 fireplaces, LED crown molding, full surround sound on main floor & additional system in theater room. Spacious open walk-out basement w/wet bar leads to backyard patio alongside pre-wired jacuzzi pad. Upgrades: Outdoor hot water faucets, no-drip porch area, 2 independent HVAC systems, underground conduit for landscape additions, & multiple 240V outlets throughout for dry sauna adjoined to master, wet sauna in exercise room, EV or welder workshop in garage. Huge 12x12 fully enclosed concrete vault safe room. Insulated R-12 WiFi garage doors w/deadbolts use wall mounted motors, freeing up space overhead. The wide south-facing driveway provides easy RV storage next to electric/waste hookups. Lot backs to open space reserved as wildlife/elk corridor. 20 min to Castle Rock. No HOA fees, public water/sewer, 1302Mbps high-speed internet. Listed w/HomeRise
Listing Agent
Trelora Realty, Inc. Brokerage Email: coteam@trelora.com,720-410-6100
Open House Schedule
-
Sunday, April 27, 202512:00 to 2:00 pm4/27/2025 12:00:00 PM +00:004/27/2025 2:00:00 PM +00:00Add to Calendar
Home Details
Home Type
- Single Family
Est. Annual Taxes
- $9,021
Year Built
- Built in 2022 | New Construction
Lot Details
- 1 Acre Lot
- Open Space
- Property is zoned SR
Parking
- 5 Car Attached Garage
Property Views
- Mountain
- Valley
Home Design
- Contemporary Architecture
- Traditional Architecture
- Slab Foundation
- Insulated Concrete Forms
- Composition Roof
Interior Spaces
- 1-Story Property
- Open Floorplan
- Wet Bar
- Sound System
- Wired For Data
- High Ceiling
- Ceiling Fan
- 2 Fireplaces
- Electric Fireplace
- Gas Fireplace
- Double Pane Windows
- Mud Room
- Family Room
- Living Room
- Dining Room
- Home Theater
- Workshop
- Sun or Florida Room
- Laundry Room
Kitchen
- Breakfast Area or Nook
- Oven
- Cooktop
- Microwave
- Dishwasher
- Kitchen Island
- Granite Countertops
- Utility Sink
- Disposal
Flooring
- Wood
- Carpet
- Tile
Bedrooms and Bathrooms
- 4 Bedrooms | 2 Main Level Bedrooms
- Primary Bedroom Suite
- Walk-In Closet
Finished Basement
- Walk-Out Basement
- Basement Fills Entire Space Under The House
- Bedroom in Basement
- 2 Bedrooms in Basement
- Crawl Space
Eco-Friendly Details
- Smoke Free Home
Outdoor Features
- Balcony
- Patio
Schools
- Larkspur Elementary School
- Castle Rock Middle School
- Castle View High School
Utilities
- Forced Air Heating and Cooling System
- Heating System Uses Natural Gas
- High Speed Internet
Community Details
- No Home Owners Association
- Perry Park Subdivision
- Foothills
Listing and Financial Details
- Assessor Parcel Number R0013186
Map
Home Values in the Area
Average Home Value in this Area
Tax History
| Year | Tax Paid | Tax Assessment Tax Assessment Total Assessment is a certain percentage of the fair market value that is determined by local assessors to be the total taxable value of land and additions on the property. | Land | Improvement |
|---|---|---|---|---|
| 2024 | $8,949 | $91,630 | $13,890 | $77,740 |
| 2023 | $9,021 | $91,630 | $13,890 | $77,740 |
| 2022 | $2,875 | $28,940 | $9,450 | $19,490 |
| 2021 | $1,639 | $28,940 | $9,450 | $19,490 |
| 2020 | $1,010 | $10,030 | $7,360 | $2,670 |
| 2019 | $2,050 | $20,300 | $20,300 | $0 |
| 2018 | $2,085 | $20,300 | $20,300 | $0 |
| 2017 | $1,965 | $23,890 | $23,890 | $0 |
| 2016 | $1,300 | $13,220 | $13,220 | $0 |
| 2015 | $636 | $13,220 | $13,220 | $0 |
| 2014 | $1,231 | $24,070 | $24,070 | $0 |
Property History
| Date | Event | Price | Change | Sq Ft Price |
|---|---|---|---|---|
| 04/21/2025 04/21/25 | Price Changed | $1,750,000 | -2.8% | $270 / Sq Ft |
| 03/18/2025 03/18/25 | Price Changed | $1,800,000 | -1.4% | $278 / Sq Ft |
| 03/07/2025 03/07/25 | Price Changed | $1,825,000 | -1.4% | $281 / Sq Ft |
| 01/31/2025 01/31/25 | Price Changed | $1,850,000 | -7.5% | $285 / Sq Ft |
| 01/31/2025 01/31/25 | For Sale | $1,999,999 | -- | $308 / Sq Ft |
Deed History
| Date | Type | Sale Price | Title Company |
|---|---|---|---|
| Warranty Deed | -- | Heritage Title Company | |
| Special Warranty Deed | $120,500 | Land Title Guarantee Co | |
| Special Warranty Deed | $120,000 | Land Title Guarantee Co | |
| Warranty Deed | $114,000 | Land Title | |
| Quit Claim Deed | -- | -- | |
| Quit Claim Deed | -- | -- | |
| Warranty Deed | $44,000 | Land Title | |
| Deed | $7,800 | -- |
Mortgage History
| Date | Status | Loan Amount | Loan Type |
|---|---|---|---|
| Open | $250,000 | Credit Line Revolving | |
| Closed | $481,500 | Construction | |
| Previous Owner | $150,000 | Unknown | |
| Previous Owner | $25,000 | Credit Line Revolving |
Similar Homes in Larkspur, CO
Source: REcolorado®
MLS Number: 3459682
APN: 2609-151-01-011
- 5615 Country Club Dr
- 5489 Country Club Dr
- 5453 Country Club Dr Unit 10
- 6035 Country Club Dr
- 6336 Country Club Dr
- Lot 21 Country Club Dr
- 5265 Club Ct
- 5721 Country Club Dr
- 5741 Country Club Dr
- 5967 Country Club Dr
- Lot 13 Perry Park Blvd
- 6295 Perry Park Blvd
- 5840 Remuda Ranch Pkwy
- 6154 Saint Andrews Ct
- 6129 St Andrews Ct
- 6301 Perry Park Blvd Unit 22
- 6301 Perry Park Blvd Unit 13
- 6128 Columbine
- 6388 Torrey Pines Dr
- 6370 Thunderbird Rd
