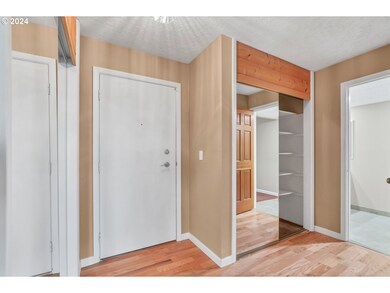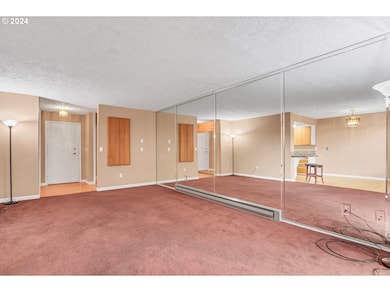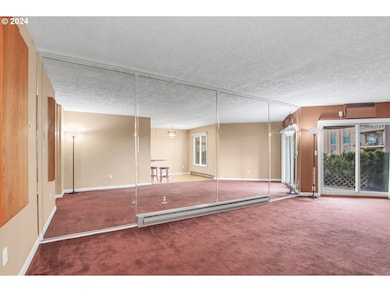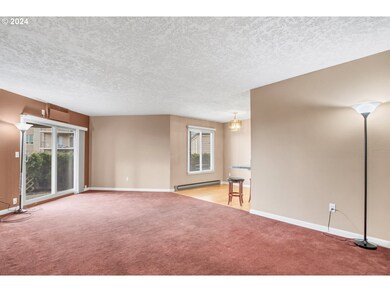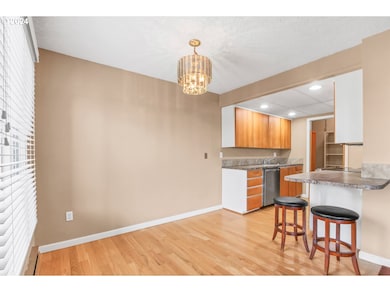This move-in ready condo, located just minutes from the heart of downtown Vancouver, offers unbeatable value. The Seller has already paid the $20,000+ special assessment for repiping, so you can move in worry-free. Inside, you'll find a well-maintained and thoughtfully updated space with hardwood floors in the foyer, dining, and kitchen areas. The updated kitchen features new stainless-steel appliances, an eating bar, a spacious walk-in pantry, and plenty of cabinet space for storage. The large bathroom includes a soaking tub with shower and elegant travertine tile. Other updates include plush, commercial-grade carpeting in the living areas and fresh paint throughout. Natural light fills the space, with large sliders in both the living room and primary bedroom, each offering easy access to a private covered patio with a view. The Shorewood East community boasts a wealth of amenities, including an indoor swimming pool, hot tub, sauna, fitness center, rec room, laundry facility, clubhouse, and even an on-site restaurant and bar. Quarterly HOA dues cover water, garbage, and sewer services, and there are rentable suites available for short-term stays by guests. Plus, this unit includes a deeded carport and storage area. Conveniently located just minutes from the vibrant Vancouver waterfront, you'll be surrounded by shopping, restaurants, stunning views, and more. Check-out the Matterport 3D tour and schedule your showing today! Ask about special financingd details available on this unit.


