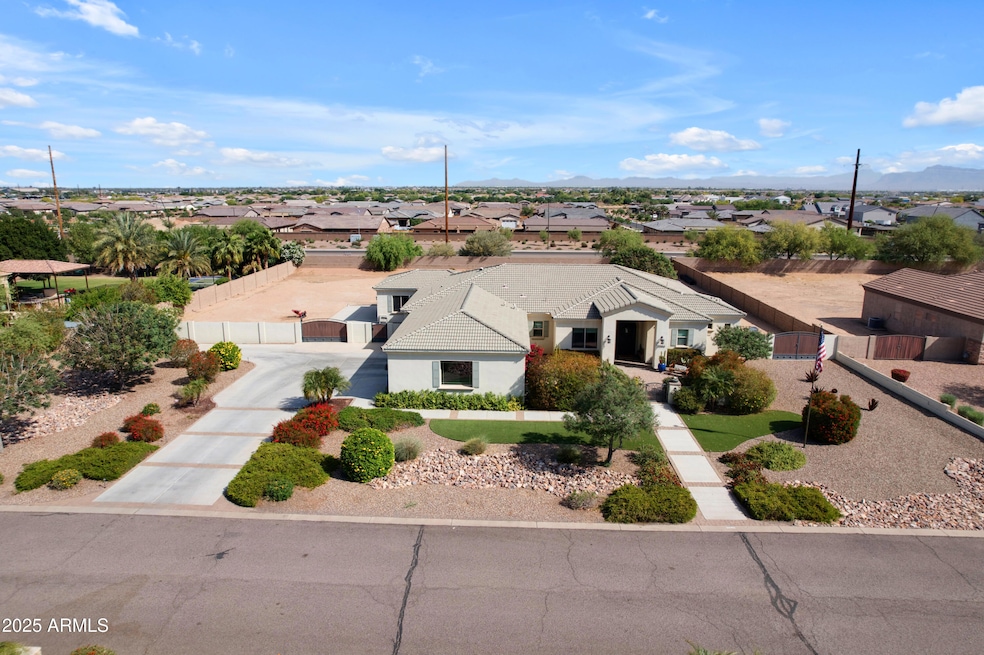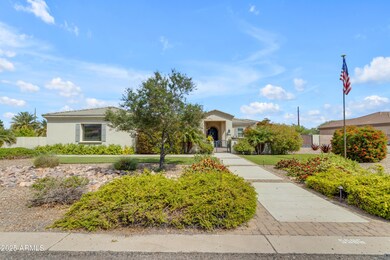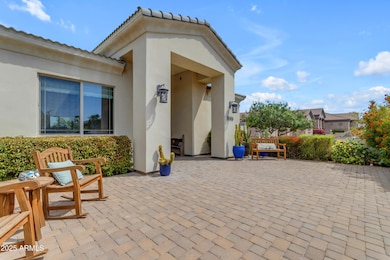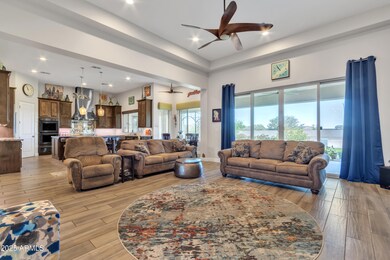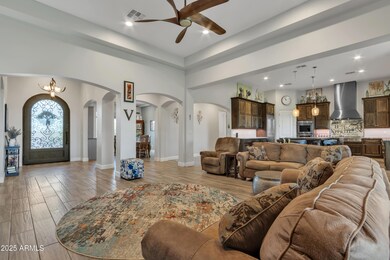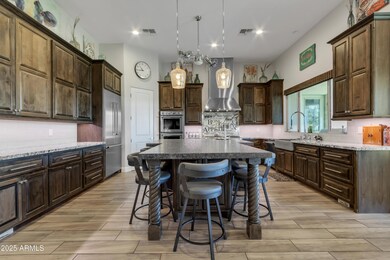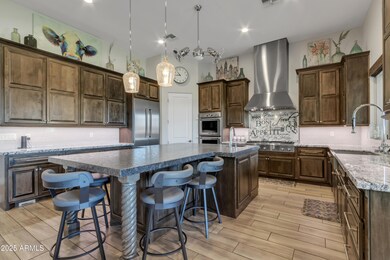
5586 W Rock Ct Queen Creek, AZ 85144
Skyline Ranch NeighborhoodEstimated payment $6,618/month
Highlights
- RV Gated
- Mountain View
- Private Yard
- 1.11 Acre Lot
- Granite Countertops
- Eat-In Kitchen
About This Home
Situated on over an acre lot this beautiful custom built home offers 3 bedrooms, 2 full and 2 half baths, and 2,798 sq ft of thoughtfully designed living space.Step inside and experience the heart of the home — an open floor plan enhanced by soaring 10 and 12 foot ceilings, custom built-ins, and a gourmet chef's kitchen designed for both everyday living and unforgettable entertaining. The kitchen is a true showstopper, featuring a massive island, oversized alder cabinetry with 54'' uppers, and top-of-the-line Thermador Professional appliances.For the hobbyist or craftsman, this property also features a dedicated 700 sq ft insulated and air conditioned wood shop with half bath — offering plenty of room for projects, storage, or creative space. The oversized 3-bay garage is fully insulated, outfitted with built-in cabinetry, and equipped with a 220V outlet for your electric car. Need room for your toys, guests, or hobbies? Two RV gates and parking for 10+ additional vehicles offer all the space you could ask for.Built with quality in mind, this home features 400-amp electric service, 2x6 construction, synthetic stucco, and spray foam insulation throughout for maximum comfort and energy efficiency.And the best part? The backyard is a blank canvas, ready for your personal touches.
Home Details
Home Type
- Single Family
Est. Annual Taxes
- $4,577
Year Built
- Built in 2016
Lot Details
- 1.11 Acre Lot
- Block Wall Fence
- Artificial Turf
- Misting System
- Front and Back Yard Sprinklers
- Sprinklers on Timer
- Private Yard
- Grass Covered Lot
HOA Fees
- $97 Monthly HOA Fees
Parking
- 10 Open Parking Spaces
- 4 Car Garage
- Electric Vehicle Home Charger
- RV Gated
Home Design
- Wood Frame Construction
- Spray Foam Insulation
- Tile Roof
Interior Spaces
- 2,799 Sq Ft Home
- 1-Story Property
- Central Vacuum
- Ceiling height of 9 feet or more
- Ceiling Fan
- Double Pane Windows
- Vinyl Clad Windows
- Tile Flooring
- Mountain Views
- Smart Home
- Washer and Dryer Hookup
Kitchen
- Eat-In Kitchen
- Breakfast Bar
- Gas Cooktop
- Built-In Microwave
- Kitchen Island
- Granite Countertops
Bedrooms and Bathrooms
- 3 Bedrooms
- Primary Bathroom is a Full Bathroom
- 2.5 Bathrooms
- Dual Vanity Sinks in Primary Bathroom
- Bathtub With Separate Shower Stall
Accessible Home Design
- Accessible Hallway
- No Interior Steps
Schools
- Skyline Ranch Elementary School
- San Tan Foothills High School
Utilities
- Cooling Available
- Heating Available
- Water Softener
- Septic Tank
- High Speed Internet
- Cable TV Available
Community Details
- Association fees include ground maintenance
- Pmi San Tan Association, Phone Number (480) 908-2250
- Built by CUSTOM
- Creekside Estates Subdivision
Listing and Financial Details
- Tax Lot 5
- Assessor Parcel Number 509-04-105
Map
Home Values in the Area
Average Home Value in this Area
Tax History
| Year | Tax Paid | Tax Assessment Tax Assessment Total Assessment is a certain percentage of the fair market value that is determined by local assessors to be the total taxable value of land and additions on the property. | Land | Improvement |
|---|---|---|---|---|
| 2025 | $4,577 | $94,020 | -- | -- |
| 2024 | $4,499 | $101,755 | -- | -- |
| 2023 | $4,582 | $94,307 | $34,893 | $59,414 |
| 2022 | $4,499 | $55,755 | $12,213 | $43,542 |
| 2021 | $4,918 | $47,993 | $0 | $0 |
| 2020 | $4,432 | $46,647 | $0 | $0 |
| 2019 | $4,428 | $47,046 | $0 | $0 |
| 2018 | $4,231 | $46,712 | $0 | $0 |
| 2017 | $662 | $15,353 | $0 | $0 |
| 2016 | $658 | $15,353 | $15,353 | $0 |
| 2014 | $647 | $4,606 | $4,606 | $0 |
Property History
| Date | Event | Price | Change | Sq Ft Price |
|---|---|---|---|---|
| 04/18/2025 04/18/25 | For Sale | $1,100,000 | -- | $393 / Sq Ft |
Deed History
| Date | Type | Sale Price | Title Company |
|---|---|---|---|
| Special Warranty Deed | -- | -- | |
| Interfamily Deed Transfer | -- | None Available | |
| Cash Sale Deed | $85,000 | American Title Svc Agency Ll | |
| Interfamily Deed Transfer | -- | None Available | |
| Cash Sale Deed | $175,000 | Lawyers Title Ins | |
| Cash Sale Deed | $102,900 | Security Title Agency |
Mortgage History
| Date | Status | Loan Amount | Loan Type |
|---|---|---|---|
| Open | $20,998 | Credit Line Revolving | |
| Previous Owner | $239,606 | New Conventional | |
| Previous Owner | $17,510 | Credit Line Revolving | |
| Previous Owner | $250,000 | New Conventional | |
| Previous Owner | $190,000 | New Conventional |
Similar Homes in the area
Source: Arizona Regional Multiple Listing Service (ARMLS)
MLS Number: 6852720
APN: 509-04-105
- 35662 N Creekside Ln
- 5523 N Creekside Ln
- 21036 E Stacey Rd
- 20961 E Stacey Rd
- 21250 E Stacey Rd Unit 109
- 5178 W Encanto Paseo Dr
- 5046 W Karl St
- 20981 E Watford Dr
- 6545 W Hunt Hwy Unit 31
- 6411 W Hunt Hwy Unit 30
- 21029 E Aquarius Way
- 4878 W Elijah Ln
- 5713 W Sun Dance Dr
- 0 Ellsworth -- Unit 24
- 00 E Watford Dr
- 4848 W Hunter Trail
- 4830 W Hunter Trail
- 4847 W Hunter Trail
- 4831 W Hunter Trail
- 4812 W Hunter Trail
