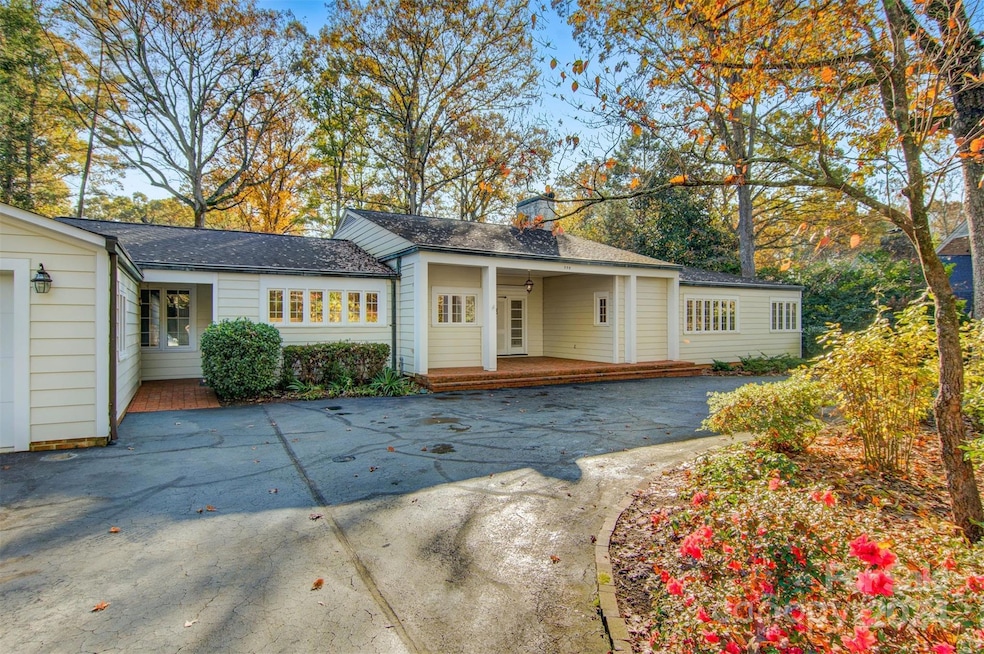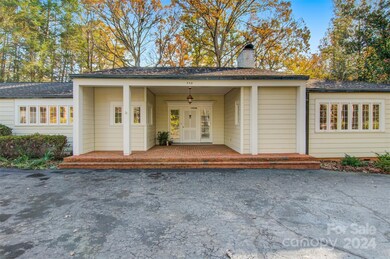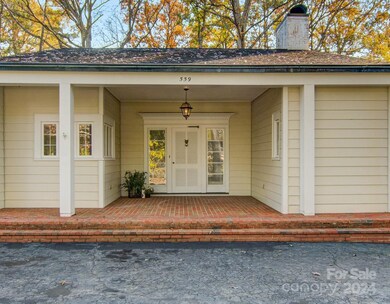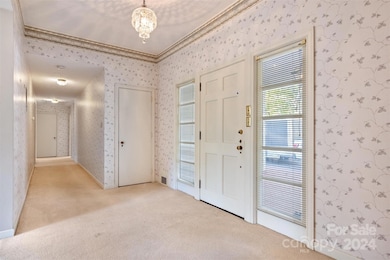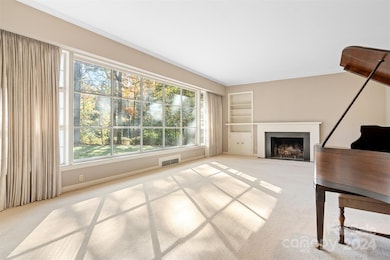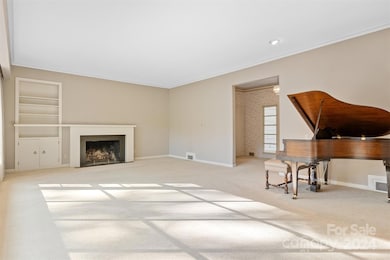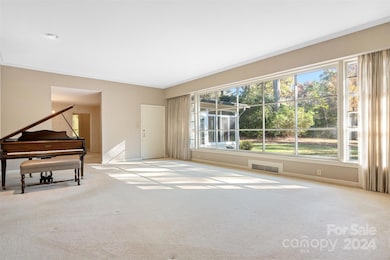
559 11th Avenue Cir NW Hickory, NC 28601
Highlights
- Private Lot
- Ranch Style House
- Front Porch
- Oakwood Elementary School Rated A-
- Circular Driveway
- 2 Car Attached Garage
About This Home
As of February 2025Enjoy tree-lined streets and a private, park-like setting for this spacious one-level home in NW Hickory within walking distance to Lake Hickory Country Club and Oakwood Elementary! Offering 5 bedrooms, 4 bathrooms, a level 0.74 acre yard, this 3,700 SF home is just waiting for its new owner! The central entrance features a large covered front porch leading in a spacious foyer that opens into a huge sun-filled living room with a wall of windows overlooking the backyard. The adjoining dining room overlooks the sunroom and enters the spacious kitchen with breakfast area, island, and breezeway exit to the double garage. A split layout offers a private primary suite and 2nd bedroom on the left side of the house, with three additional bedrooms, two baths, and a cozy wormy chestnut paneled den on the opposite side of the house. Partial basement with playroom and laundry/utility room. Original hardwoods under carpet in the original 1947 house, not sure of the 1971 addition.
Last Agent to Sell the Property
Coldwell Banker Boyd & Hassell Brokerage Phone: 828-781-8512 License #231845

Home Details
Home Type
- Single Family
Est. Annual Taxes
- $4,175
Year Built
- Built in 1947
Lot Details
- Back Yard Fenced
- Private Lot
- Level Lot
- Property is zoned R-2
Parking
- 2 Car Attached Garage
- Circular Driveway
Home Design
- Ranch Style House
Interior Spaces
- Wired For Data
- Built-In Features
- Entrance Foyer
- Living Room with Fireplace
- Recreation Room with Fireplace
- Tile Flooring
- Pull Down Stairs to Attic
Kitchen
- Electric Range
- Range Hood
- Dishwasher
- Kitchen Island
- Disposal
Bedrooms and Bathrooms
- 5 Main Level Bedrooms
- Split Bedroom Floorplan
- 4 Full Bathrooms
Laundry
- Laundry Room
- Washer
Basement
- Partial Basement
- Interior and Exterior Basement Entry
- Crawl Space
Outdoor Features
- Patio
- Front Porch
Schools
- Oakwood Elementary School
- Northview Middle School
- Hickory High School
Utilities
- Forced Air Heating and Cooling System
- Heating System Uses Natural Gas
Listing and Financial Details
- Assessor Parcel Number 370310458415
Map
Home Values in the Area
Average Home Value in this Area
Property History
| Date | Event | Price | Change | Sq Ft Price |
|---|---|---|---|---|
| 02/07/2025 02/07/25 | Sold | $640,000 | +6.7% | $170 / Sq Ft |
| 11/12/2024 11/12/24 | For Sale | $599,900 | -- | $160 / Sq Ft |
Tax History
| Year | Tax Paid | Tax Assessment Tax Assessment Total Assessment is a certain percentage of the fair market value that is determined by local assessors to be the total taxable value of land and additions on the property. | Land | Improvement |
|---|---|---|---|---|
| 2024 | $4,175 | $489,200 | $63,400 | $425,800 |
| 2023 | $4,175 | $489,200 | $63,400 | $425,800 |
| 2022 | $3,932 | $327,000 | $63,400 | $263,600 |
| 2021 | $3,932 | $327,000 | $63,400 | $263,600 |
| 2020 | $3,801 | $327,000 | $0 | $0 |
| 2019 | $3,801 | $327,000 | $0 | $0 |
| 2018 | $3,373 | $295,500 | $76,900 | $218,600 |
| 2017 | $3,373 | $0 | $0 | $0 |
| 2016 | $3,373 | $0 | $0 | $0 |
| 2015 | $3,307 | $295,450 | $76,900 | $218,550 |
| 2014 | $3,307 | $321,100 | $90,400 | $230,700 |
Mortgage History
| Date | Status | Loan Amount | Loan Type |
|---|---|---|---|
| Open | $470,000 | New Conventional | |
| Closed | $470,000 | New Conventional |
Deed History
| Date | Type | Sale Price | Title Company |
|---|---|---|---|
| Warranty Deed | $640,000 | Investors Title | |
| Warranty Deed | $640,000 | Investors Title |
Similar Homes in Hickory, NC
Source: Canopy MLS (Canopy Realtor® Association)
MLS Number: 4199477
APN: 3703104584150000
- 1346 5th Street Cir NW
- 1364 5th Street Cir NW
- 1036 N Center St
- 845 2nd St NW
- 679 6th St NW
- 842 N Center St
- 722 12th Ave NW
- 0 6th St NW Unit CAR4223210
- 663 14th Ave NW
- 625 4th Street Dr NW
- 632 4th Street Dr NW
- 841 12th Ave NW
- 1378 8th St NW
- 1419 5th Street Dr NW
- 1380 5th Street Dr NW
- 1427 5th Street Dr NW
- 1423 5th Street Dr NW
- 1411 5th Street Dr NW
- 1414 5th Street Dr NW
- 1206 9th St NW
