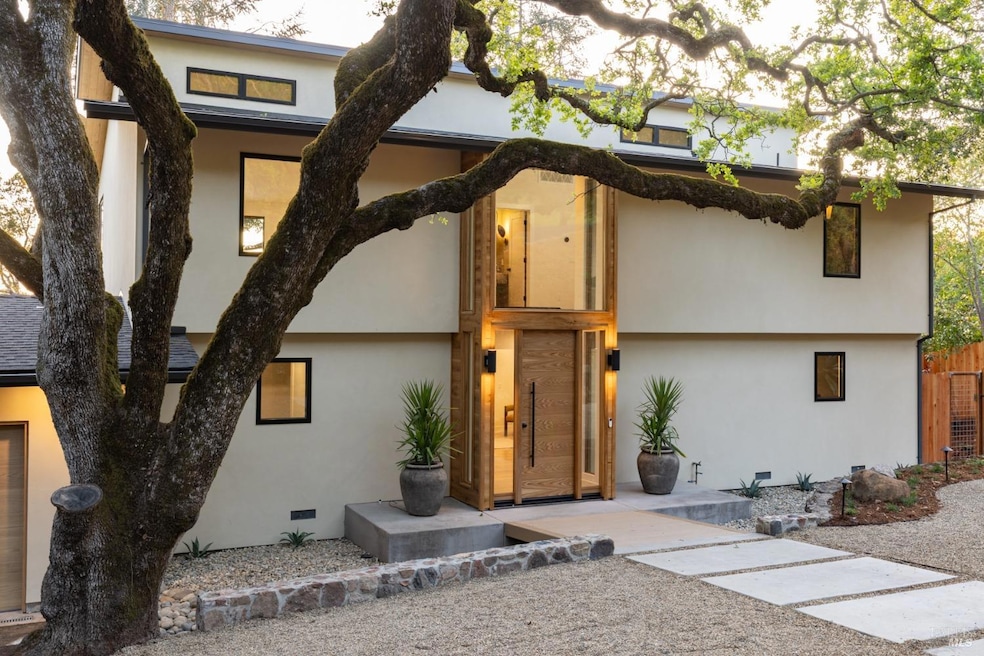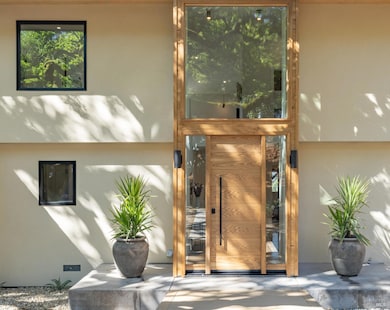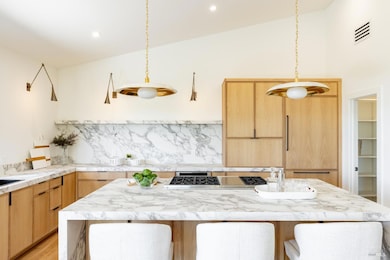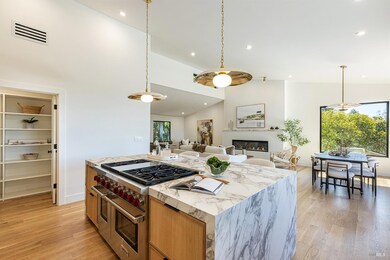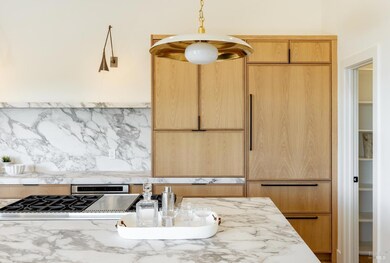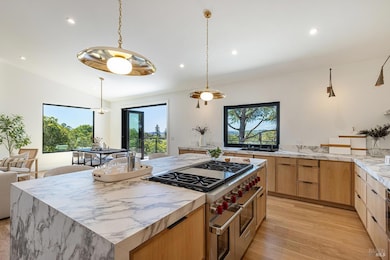
559 E Spring St Napa, CA 94559
Alta Heights NeighborhoodEstimated payment $18,225/month
Highlights
- Newly Remodeled
- Sitting Area In Primary Bedroom
- Private Lot
- Panoramic View
- Built-In Refrigerator
- Marble Flooring
About This Home
A Stunning Alta Heights Masterpiece - A Hillside Retreat with Unmatched Views Perched in prestigious Alta Heights, this custom-designed home blends modern sophistication with California comfort. Featuring 3 bedrooms, 3 full bathrooms, and 2 half baths, it spans 3,012 sqft of crafted living space. Enjoy impeccable craftsmanship, breathtaking views of downtown Napa and San Pablo Bay. The upper level is the home's heart, with vaulted ceilings and a spacious living area. The chef-inspired kitchen includes high-end Wolf and Sub-Zero appliances, a walk-in pantry, and a striking waterfall island. Large NanaWall doors and an oversized window open to a sweeping deck for panoramic views and seamless indoor-outdoor living an entertainer's dream! The primary suite offers large windows, a walk-in closet, and a spa-like bathroom with a dual-head shower and soaking tub for a peaceful escape. The first floor features an inviting entryway, laundry room, and private guest wing with two bedrooms, two bathrooms, and a den/office opening to a covered patio and lush backyard. Rebuilt from the ground up, this home features new windows, doors, a roof, two HVAC units, and upgraded plumbing and electrical systems. Experience the beauty & luxury of Alta Heights.
Open House Schedule
-
Sunday, April 27, 20251:00 to 3:00 pm4/27/2025 1:00:00 PM +00:004/27/2025 3:00:00 PM +00:00Add to Calendar
Home Details
Home Type
- Single Family
Est. Annual Taxes
- $4,385
Year Built
- Built in 1967 | Newly Remodeled
Lot Details
- 0.34 Acre Lot
- Street terminates at a dead end
- Wood Fence
- Back Yard Fenced
- Private Lot
- Sprinkler System
- Low Maintenance Yard
Parking
- 2 Car Attached Garage
- Garage Door Opener
- Guest Parking
- Uncovered Parking
Property Views
- Panoramic
- Downtown
- Woods
- Mountain
- Hills
Home Design
- Pillar, Post or Pier Foundation
- Block Foundation
- Composition Roof
- Wood Siding
- Stucco
Interior Spaces
- 3,012 Sq Ft Home
- 2-Story Property
- Cathedral Ceiling
- 2 Fireplaces
- Electric Fireplace
- Family Room Off Kitchen
- Living Room with Attached Deck
- Combination Dining and Living Room
- Den
- Storage Room
Kitchen
- Walk-In Pantry
- Built-In Gas Range
- Microwave
- Built-In Refrigerator
- Dishwasher
- Kitchen Island
- Concrete Kitchen Countertops
- Disposal
Flooring
- Wood
- Radiant Floor
- Marble
- Tile
Bedrooms and Bathrooms
- 3 Bedrooms
- Sitting Area In Primary Bedroom
- Main Floor Bedroom
- Primary Bedroom Upstairs
- Dual Closets
- Walk-In Closet
- Bathroom on Main Level
- Marble Bathroom Countertops
- Stone Bathroom Countertops
- Tile Bathroom Countertop
- Dual Sinks
- Multiple Shower Heads
- Window or Skylight in Bathroom
Laundry
- Laundry Room
- Stacked Washer and Dryer
- 220 Volts In Laundry
Home Security
- Carbon Monoxide Detectors
- Fire and Smoke Detector
Eco-Friendly Details
- ENERGY STAR Qualified Appliances
- Energy-Efficient Windows
- Energy-Efficient HVAC
- Energy-Efficient Insulation
- Energy-Efficient Roof
- Energy-Efficient Thermostat
Outdoor Features
- Balcony
Utilities
- Zoned Heating and Cooling
- Heat Pump System
- Hot Water Heating System
- Heating System Uses Gas
- Radiant Heating System
- Underground Utilities
- 220 Volts
- Natural Gas Connected
- Tankless Water Heater
- Gas Water Heater
Listing and Financial Details
- Assessor Parcel Number 006-050-009-000
Map
Home Values in the Area
Average Home Value in this Area
Tax History
| Year | Tax Paid | Tax Assessment Tax Assessment Total Assessment is a certain percentage of the fair market value that is determined by local assessors to be the total taxable value of land and additions on the property. | Land | Improvement |
|---|---|---|---|---|
| 2023 | $4,385 | $317,122 | $103,201 | $213,921 |
| 2022 | $4,188 | $310,905 | $101,178 | $209,727 |
| 2021 | $4,133 | $304,810 | $99,195 | $205,615 |
| 2020 | $4,104 | $301,685 | $98,178 | $203,507 |
| 2019 | $4,011 | $295,770 | $96,253 | $199,517 |
| 2018 | $3,945 | $289,971 | $94,366 | $195,605 |
| 2017 | $3,852 | $284,286 | $92,516 | $191,770 |
| 2016 | $3,741 | $278,712 | $90,702 | $188,010 |
| 2015 | $3,485 | $274,526 | $89,340 | $185,186 |
| 2014 | $3,428 | $269,149 | $87,590 | $181,559 |
Property History
| Date | Event | Price | Change | Sq Ft Price |
|---|---|---|---|---|
| 04/05/2025 04/05/25 | For Sale | $3,200,000 | +197.7% | $1,062 / Sq Ft |
| 06/26/2024 06/26/24 | Sold | $1,075,000 | 0.0% | $508 / Sq Ft |
| 04/13/2024 04/13/24 | Pending | -- | -- | -- |
| 03/15/2024 03/15/24 | For Sale | $1,075,000 | -- | $508 / Sq Ft |
Deed History
| Date | Type | Sale Price | Title Company |
|---|---|---|---|
| Grant Deed | $1,075,000 | Old Republic Title | |
| Interfamily Deed Transfer | -- | None Available | |
| Interfamily Deed Transfer | -- | -- |
Mortgage History
| Date | Status | Loan Amount | Loan Type |
|---|---|---|---|
| Open | $300,000 | New Conventional | |
| Closed | $300,000 | No Value Available | |
| Open | $1,400,000 | Construction |
Similar Homes in Napa, CA
Source: Bay Area Real Estate Information Services (BAREIS)
MLS Number: 325027697
APN: 006-050-009
- 7 Lutge Ct
- 211 E Spring St
- 107 Grace Ln
- 24 Elan Way
- 1036 Summit Ave
- 1108 Raymond Ave
- 22 Elan Way
- 10 Pascale Ct
- 1629 Ora Dr
- 1026 East Ave
- 1008 Evans Ave
- 943 Juarez St
- 1705 Silverado Trail
- 2131 1st Ave
- 444 Taylor St
- 456 Taylor St
- 1034 Terrace Dr
- 1791 Silverado Trail Unit 5
- 1797 Silverado Trail Unit 2
- 2188 1st Ave
