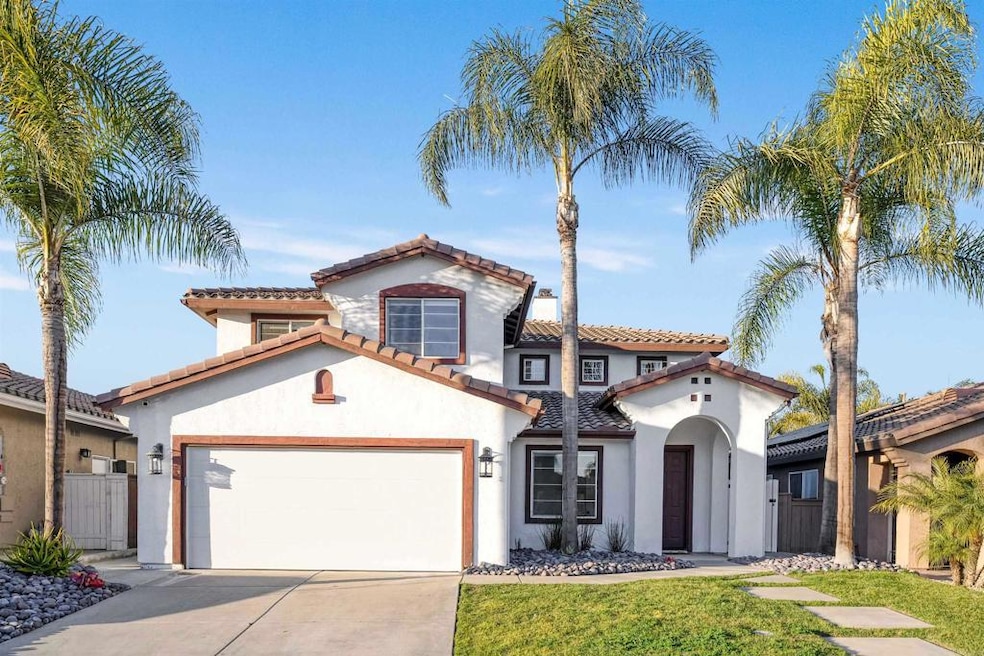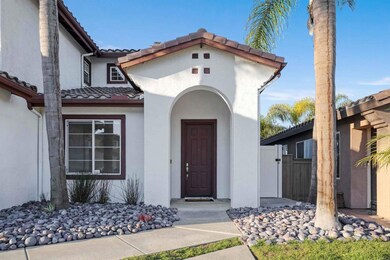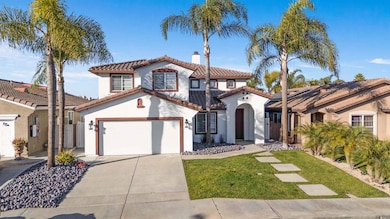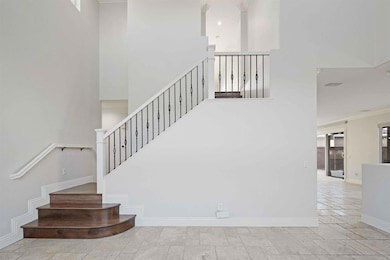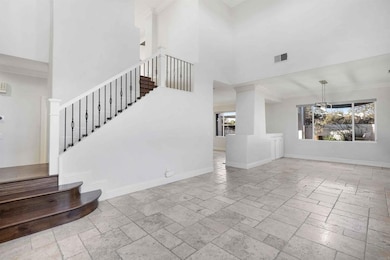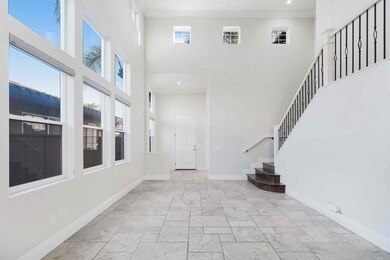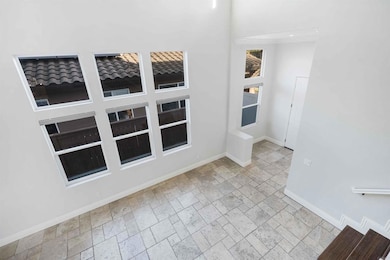
559 Lee Cir Chula Vista, CA 91911
Sunbow NeighborhoodHighlights
- Main Floor Bedroom
- No HOA
- 3 Car Attached Garage
- Rancho Del Rey Middle School Rated A-
- Community Pool
- Walk-In Closet
About This Home
As of March 2025Welcome to this beautifully updated 5-bedroom, 3-bathroom home located in the desirable community of Chula Vista. Featuring a versatile floor plan with a bedroom and full bath on the first floor, this home is ideal for growing families, multi-generational living, or hosting guests. As you enter, you’re greeted by a bright and inviting living area that seamlessly flows into the formal dining space—perfect for entertaining. The chef-inspired kitchen offers modern appliances, plenty of counter space, and a large island. The main level also features a spacious bedroom and full bathroom, providing flexibility for a guest room, office, or a convenient space for extended family. Upstairs, the expansive master suite serves as a private retreat with a walk-in closet and an en-suite bathroom featuring dual vanities, a soaking tub, and a separate shower. Four additional well-sized bedrooms offer plenty of space for everyone in the family, along with a second full bathroom. The large 2-car garage provides ample space for vehicles, storage, or a workshop. The backyard offers plenty of room for outdoor entertaining, gardening, or simply enjoying the sunny Southern California climate. Additional features include a separate laundry room, central heating and air conditioning, and easy access to nearby schools, shopping, dining, parks, and major freeways. This home offers convenience, space, and comfort, making it the perfect choice for your next move. Don’t miss the opportunity to make this beautiful property your new home—schedule a showing today!
Last Agent to Sell the Property
The Agency Brokerage Email: pompeyob@gmail.com License #01834839

Home Details
Home Type
- Single Family
Est. Annual Taxes
- $6,211
Year Built
- Built in 1998
Lot Details
- 5,537 Sq Ft Lot
- Density is up to 1 Unit/Acre
- Property is zoned R-1:Single Fam-Res
Parking
- 3 Car Attached Garage
Interior Spaces
- 2,373 Sq Ft Home
- 2-Story Property
- Living Room with Fireplace
- Laundry Room
- Property Views
Bedrooms and Bathrooms
- 5 Bedrooms | 1 Main Level Bedroom
- Walk-In Closet
- 3 Full Bathrooms
Outdoor Features
- Exterior Lighting
Utilities
- Central Air
- No Heating
Listing and Financial Details
- Tax Tract Number 1342
- Assessor Parcel Number 6411207900
- $2,268 per year additional tax assessments
- Seller Considering Concessions
Community Details
Overview
- No Home Owners Association
Recreation
- Community Pool
Map
Home Values in the Area
Average Home Value in this Area
Property History
| Date | Event | Price | Change | Sq Ft Price |
|---|---|---|---|---|
| 03/06/2025 03/06/25 | Sold | $1,130,000 | -1.7% | $476 / Sq Ft |
| 02/09/2025 02/09/25 | For Sale | $1,150,000 | +1.8% | $485 / Sq Ft |
| 02/07/2025 02/07/25 | Pending | -- | -- | -- |
| 01/30/2025 01/30/25 | Off Market | $1,130,000 | -- | -- |
| 01/16/2025 01/16/25 | For Sale | $1,150,000 | -- | $485 / Sq Ft |
Tax History
| Year | Tax Paid | Tax Assessment Tax Assessment Total Assessment is a certain percentage of the fair market value that is determined by local assessors to be the total taxable value of land and additions on the property. | Land | Improvement |
|---|---|---|---|---|
| 2024 | $6,211 | $489,736 | $195,893 | $293,843 |
| 2023 | $7,845 | $480,134 | $192,052 | $288,082 |
| 2022 | $7,592 | $470,721 | $188,287 | $282,434 |
| 2021 | $7,421 | $461,493 | $184,596 | $276,897 |
| 2020 | $7,247 | $456,762 | $182,704 | $274,058 |
| 2019 | $7,063 | $447,807 | $179,122 | $268,685 |
| 2018 | $6,928 | $439,027 | $175,610 | $263,417 |
| 2017 | $6,797 | $430,419 | $172,167 | $258,252 |
| 2016 | $6,606 | $421,981 | $168,792 | $253,189 |
| 2015 | $6,429 | $415,643 | $166,257 | $249,386 |
| 2014 | $6,256 | $407,502 | $163,001 | $244,501 |
Mortgage History
| Date | Status | Loan Amount | Loan Type |
|---|---|---|---|
| Open | $791,000 | New Conventional | |
| Previous Owner | $101,455 | New Conventional | |
| Previous Owner | $367,000 | New Conventional | |
| Previous Owner | $374,550 | New Conventional | |
| Previous Owner | $355,000 | New Conventional | |
| Previous Owner | $379,990 | FHA | |
| Previous Owner | $400,000 | Unknown |
Deed History
| Date | Type | Sale Price | Title Company |
|---|---|---|---|
| Grant Deed | $1,130,000 | Ticor Title Company | |
| Interfamily Deed Transfer | -- | Ticor Title | |
| Grant Deed | -- | Old Republic Title Company | |
| Grant Deed | $387,000 | Lawyers Title | |
| Trustee Deed | $292,500 | Accommodation | |
| Interfamily Deed Transfer | -- | Ticor Title Company | |
| Grant Deed | -- | -- | |
| Grant Deed | $313,000 | First American Title |
Similar Homes in the area
Source: California Regional Multiple Listing Service (CRMLS)
MLS Number: PTP2500426
APN: 641-120-79
- 1398 Lilac Ave
- 544 Azalea St
- 771 Caminito Valiente
- 717 Caminito Valiente
- 1286 Waxwing Ln
- 583 Portsmouth Dr Unit D
- 1539 Sonora Dr Unit 261
- 1126 Ocala Ave
- 818 Caminito Alicia
- 1202 Neptune Dr
- 854 Kili St Unit 8
- 854 Kili St Unit 7
- 0 Brandywine Ave
- 1062 Pacific Hill St
- 305 Spruce St
- 904 Israel Ct
- 1453 Melrose Ave Unit 8
- 1450 Melrose Ave Unit 31
- 826 Cinnamon Ct
- 1142 Napa Ave
