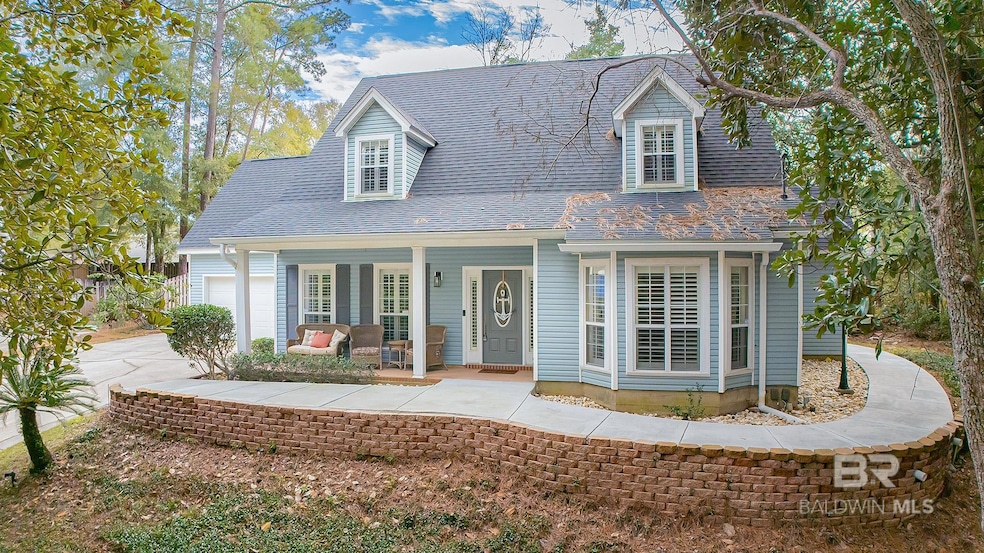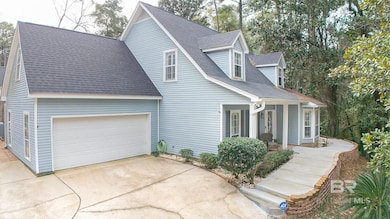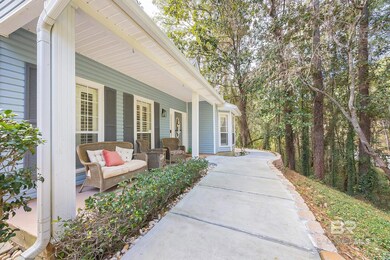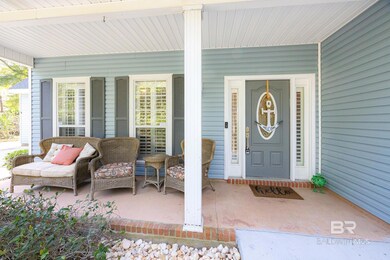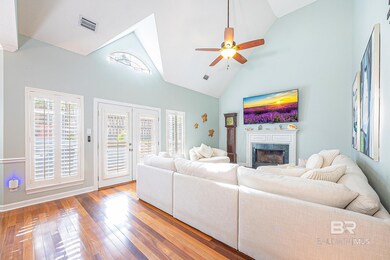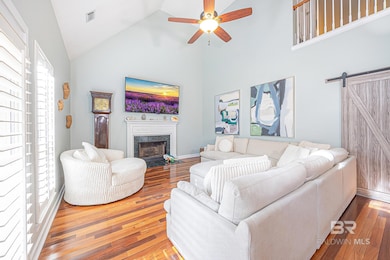
559 Ridgewood Dr Daphne, AL 36526
Lake Forest NeighborhoodHighlights
- Golf Course Community
- Creole Architecture
- 1 Fireplace
- W. J. Carroll Intermediate School Rated A-
- Wood Flooring
- Community Pool
About This Home
As of February 2025Open House Sunday 1/19 from 2:00pm-4:00pm. This GORGEOUS home comes move in ready with beautiful Hard Wood Floors & Plantation Shutters! Fortified Roof 2022. HVAC System 2023! Freshley painted interior. Updated Kitchen with Custom Granite Counters, Backsplash, Breakfast Bar, Stainless Steel GE Appliances & Breakfast Nook. The Kitchen flows seamlessly into the living room that features Soaring Ceilings & Natural Sunlight. This Open and Airy space creates a warm invitation making you feel right at home and perfect for gatherings. Downstairs you will find the formal dining room, half bathroom & Primary Suite. The Oversized primary suite features a beautiful Bay Window, Wood Floors & Crown Molding. The primary bathrooms with dual vanity, jetted tub & a separate standing shower. The upstairs 3 guest bedrooms & loft stay connected to the heart of home with views of the living room from the upstairs hallway. The fenced backyard features a courtyard, greenhouse & storage building. Termite bond in place. Buyer to verify all information during due diligence.
Last Agent to Sell the Property
Elite Real Estate Solutions, LLC Brokerage Phone: 251-382-7717

Home Details
Home Type
- Single Family
Est. Annual Taxes
- $1,360
Year Built
- Built in 1996
Lot Details
- 0.26 Acre Lot
- Lot Dimensions are 90 x 125
- Fenced
HOA Fees
- $70 Monthly HOA Fees
Parking
- Garage
Home Design
- Creole Architecture
- Slab Foundation
- Dimensional Roof
- Vinyl Siding
Interior Spaces
- 2,464 Sq Ft Home
- 1-Story Property
- Ceiling Fan
- 1 Fireplace
Kitchen
- Electric Range
- Microwave
- Dishwasher
Flooring
- Wood
- Carpet
Bedrooms and Bathrooms
- 4 Bedrooms
- Dual Vanity Sinks in Primary Bathroom
Schools
- Daphne Elementary School
- Daphne Middle School
- Daphne High School
Utilities
- Heating Available
Listing and Financial Details
- Assessor Parcel Number 43268
Community Details
Overview
- Association fees include management, pool
Amenities
- Community Barbecue Grill
Recreation
- Golf Course Community
- Tennis Courts
- Community Playground
- Community Pool
- Children's Pool
Map
Home Values in the Area
Average Home Value in this Area
Property History
| Date | Event | Price | Change | Sq Ft Price |
|---|---|---|---|---|
| 02/14/2025 02/14/25 | Sold | $368,000 | +2.3% | $149 / Sq Ft |
| 01/15/2025 01/15/25 | For Sale | $359,900 | +13.9% | $146 / Sq Ft |
| 08/21/2023 08/21/23 | Sold | $316,000 | -2.7% | $139 / Sq Ft |
| 07/16/2023 07/16/23 | Pending | -- | -- | -- |
| 07/13/2023 07/13/23 | For Sale | $324,900 | -- | $143 / Sq Ft |
Tax History
| Year | Tax Paid | Tax Assessment Tax Assessment Total Assessment is a certain percentage of the fair market value that is determined by local assessors to be the total taxable value of land and additions on the property. | Land | Improvement |
|---|---|---|---|---|
| 2024 | $1,376 | $30,900 | $1,680 | $29,220 |
| 2023 | $1,081 | $24,480 | $1,680 | $22,800 |
| 2022 | $800 | $19,660 | $0 | $0 |
| 2021 | $724 | $17,660 | $0 | $0 |
| 2020 | $1,512 | $35,160 | $0 | $0 |
| 2019 | $1,451 | $33,740 | $0 | $0 |
| 2018 | $1,398 | $32,500 | $0 | $0 |
| 2017 | $616 | $15,380 | $0 | $0 |
| 2016 | $591 | $14,800 | $0 | $0 |
| 2015 | -- | $14,640 | $0 | $0 |
| 2014 | -- | $14,200 | $0 | $0 |
| 2013 | -- | $13,900 | $0 | $0 |
Mortgage History
| Date | Status | Loan Amount | Loan Type |
|---|---|---|---|
| Open | $368,000 | VA | |
| Previous Owner | $300,200 | New Conventional | |
| Previous Owner | $155,000 | New Conventional |
Deed History
| Date | Type | Sale Price | Title Company |
|---|---|---|---|
| Warranty Deed | $368,000 | None Listed On Document | |
| Warranty Deed | $316,000 | None Listed On Document | |
| Warranty Deed | -- | None Available | |
| Warranty Deed | -- | None Available |
Similar Homes in Daphne, AL
Source: Baldwin REALTORS®
MLS Number: 372581
APN: 32-08-33-0-003-007.000
- 105 Pagan Cir Unit 24
- 101 Pagan Cir
- 117 Penny Ln
- 29320 Acorn Knoll Dr
- 530 Ridgewood Dr
- 29392 Acorn Knoll Dr
- 119 Woodside Dr Unit 162
- 119 Woodside Dr
- 131 Marikesh Dr
- 124 Havenwood Cir
- 123 Worchester Dr Unit 79
- 113 Wildwood Dr
- 103 Ferncliff Cir
- 117 Melanie Loop
- 105 S Windgate Cir
- 167 Rolling Hill Dr
- 114 Dewitt Cir
- 110 Schooley Cir
- 104 Victor Cir
- 29767 Douglas Rd
