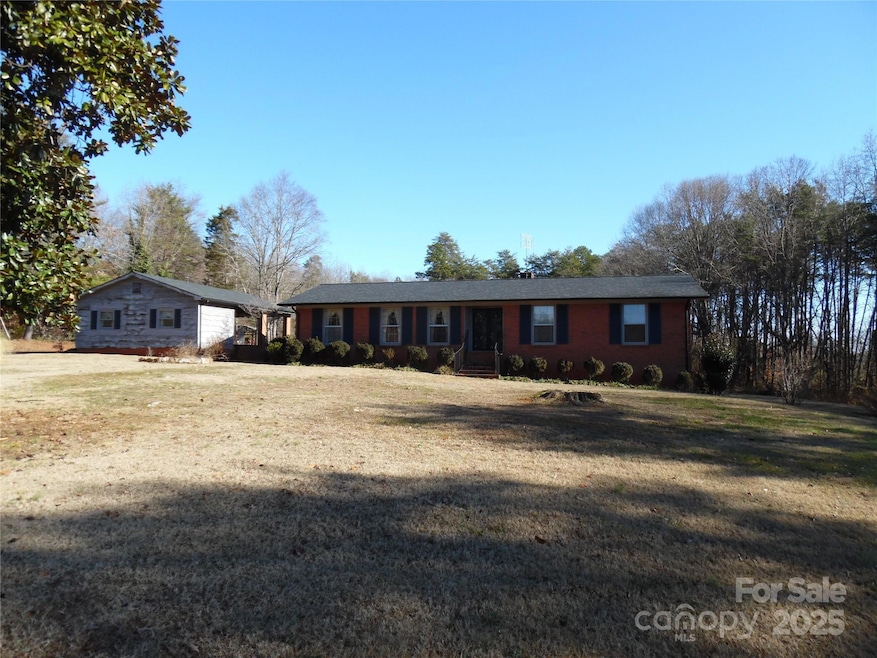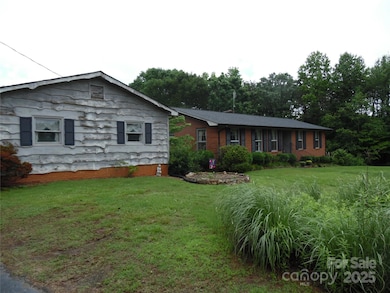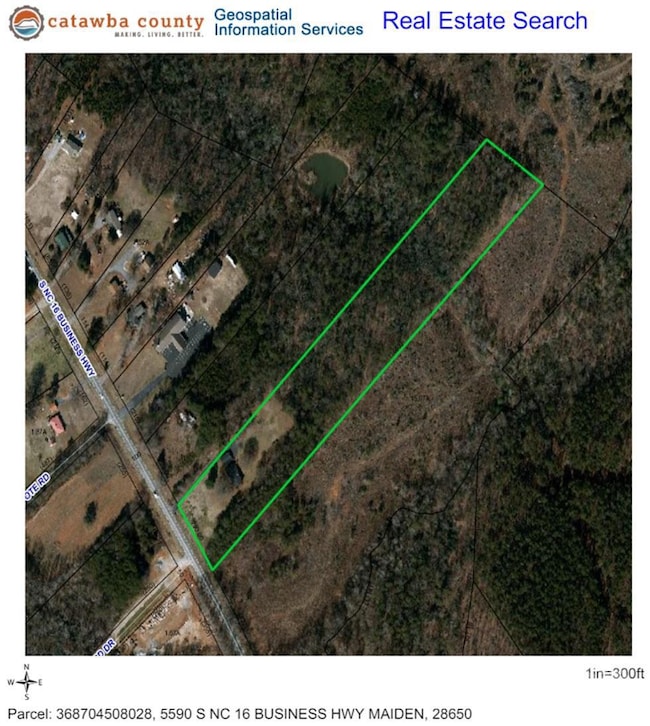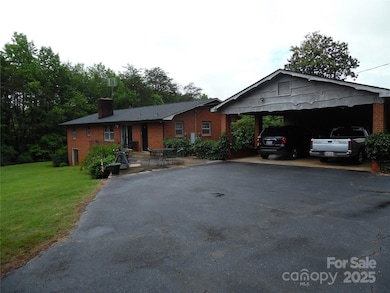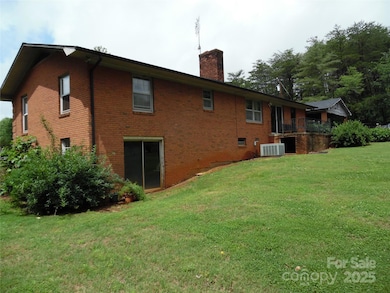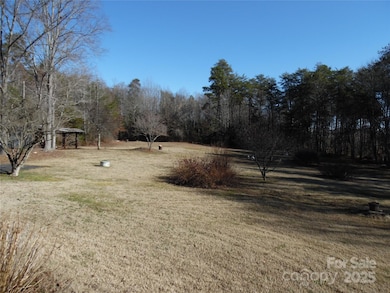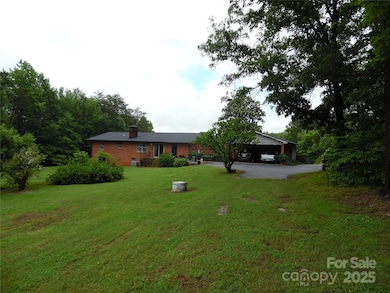
5590 S Nc 16 Hwy Maiden, NC 28650
Estimated payment $3,054/month
Highlights
- Wooded Lot
- Wood Flooring
- Laundry closet
- Ranch Style House
- Fireplace
- Shed
About This Home
Ranch Home w/Partial Unfinished Basement located on 8.50 +/- Acres. The home has 3 BR's, 1.5 Baths, Living Room, Den w/FP, Kitchen & Dining Area. Detached Double Carport, with Storage Room. Outbuilding or Shed for Tractors & Equipment. Located in the Denver Area, Close to Sherrills Ford, Terrell, and Mooresville. Located on Hwy 16 South Business, but just off of Hwy South 16 Business Bypass to Charlotte NC & to Newton. All data obtained from Sellers, Tax Data & Inspections, Subject to Verification of All Data by Buyer(s) & Buyer's agent!
Listing Agent
NC Realty & Appraisal, Inc. Brokerage Email: bobby@ncrealty1.com License #118527
Home Details
Home Type
- Single Family
Est. Annual Taxes
- $1,485
Year Built
- Built in 1966
Lot Details
- Wooded Lot
- Property is zoned R-40
Home Design
- Ranch Style House
- Brick Exterior Construction
- Wood Siding
Interior Spaces
- Fireplace
- Unfinished Basement
- Crawl Space
- Pull Down Stairs to Attic
- Laundry closet
Kitchen
- Electric Oven
- Electric Range
Flooring
- Wood
- Tile
- Vinyl
Bedrooms and Bathrooms
- 3 Main Level Bedrooms
Parking
- Detached Carport Space
- Driveway
- 5 Open Parking Spaces
Schools
- Balls Creek Elementary School
- Mill Creek Middle School
- Bandys High School
Utilities
- Central Air
- Heat Pump System
- Septic Tank
Additional Features
- Shed
- Machine Shed
Listing and Financial Details
- Assessor Parcel Number 368704508028
Map
Home Values in the Area
Average Home Value in this Area
Tax History
| Year | Tax Paid | Tax Assessment Tax Assessment Total Assessment is a certain percentage of the fair market value that is determined by local assessors to be the total taxable value of land and additions on the property. | Land | Improvement |
|---|---|---|---|---|
| 2024 | $1,485 | $301,600 | $62,000 | $239,600 |
| 2023 | $830 | $147,400 | $53,400 | $94,000 |
| 2022 | $1,039 | $147,400 | $53,400 | $94,000 |
| 2021 | $1,039 | $147,400 | $53,400 | $94,000 |
| 2020 | $1,039 | $147,400 | $53,400 | $94,000 |
| 2019 | $1,039 | $147,400 | $0 | $0 |
| 2018 | $1,089 | $159,000 | $52,000 | $107,000 |
| 2017 | $1,089 | $0 | $0 | $0 |
| 2016 | $1,089 | $0 | $0 | $0 |
| 2015 | $981 | $159,000 | $52,000 | $107,000 |
| 2014 | $981 | $163,500 | $51,900 | $111,600 |
Property History
| Date | Event | Price | Change | Sq Ft Price |
|---|---|---|---|---|
| 04/06/2025 04/06/25 | Price Changed | $524,900 | -4.4% | $317 / Sq Ft |
| 01/31/2025 01/31/25 | For Sale | $548,900 | -- | $331 / Sq Ft |
Deed History
| Date | Type | Sale Price | Title Company |
|---|---|---|---|
| Interfamily Deed Transfer | -- | None Available | |
| Interfamily Deed Transfer | -- | None Available | |
| Deed | -- | -- |
Similar Homes in Maiden, NC
Source: Canopy MLS (Canopy Realtor® Association)
MLS Number: 4218456
APN: 3687045080280000
- 6292 Fairfax Ct
- 5907 Oak Branch Cir
- 5913 Oak Branch Cir
- 5926 Oak Branch Cir
- 6265 Fairfax Ct
- 6289 Fairfax Ct
- 6283 Fairfax Ct
- 6277 Fairfax Ct
- 6271 Fairfax Ct
- 5901 Oak Branch Cir
- 5485 S Nc 16 Hwy
- 4720 Maiden Creek Way
- 5938 Oak Branch Cir
- 5944 Oak Branch Cir
- 0 S Nc Hwy 16 Business Hwy
- 4747 Kenneths Dr
- 5947 E Nc 150 Hwy
- 0 Nc Hwy 16 None Unit CAR4017905
- 0000 None
- 4858 Sagittarius Cir
