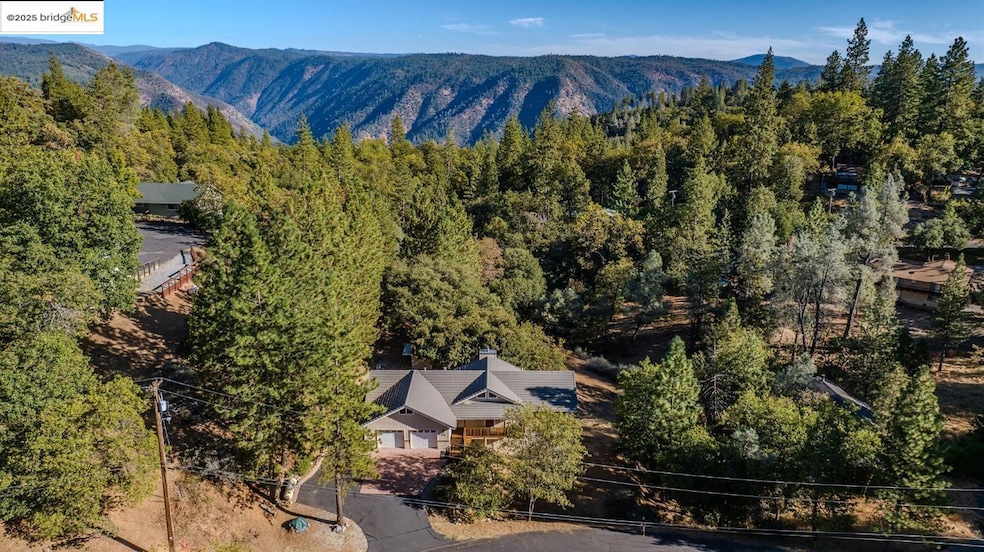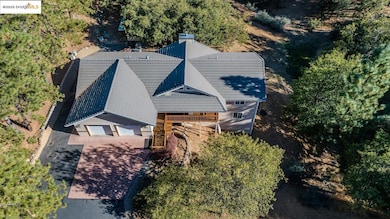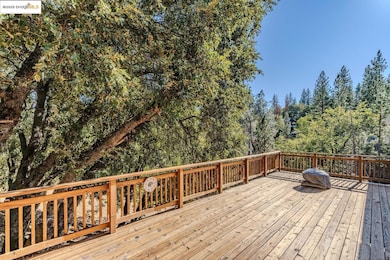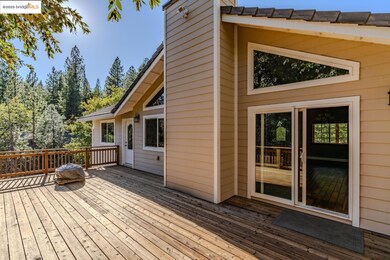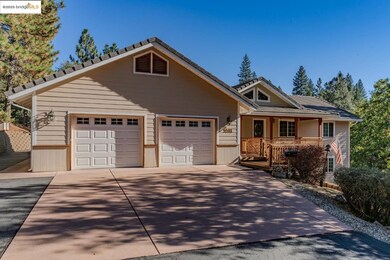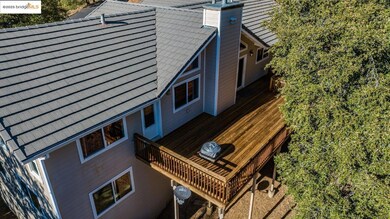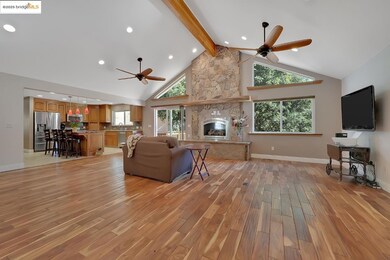5591 Stampede Canyon Dr Hathaway Pines, CA 95233
Estimated payment $3,598/month
Highlights
- Contemporary Architecture
- Stone Countertops
- 2 Car Attached Garage
- Wood Flooring
- No HOA
- Kitchen Island
About This Home
Escape to this enchanting mountain retreat nestled on a private cul-de-sac, where luxury and serenity meet panoramic canyon views. Perched on just over an acre of pristine land, this beautifully appointed 3-bedroom, 2-bath home offers refined living with a fully remodeled gourmet kitchen featuring high-end appliances, a spacious bar, butler’s pantry, and elegant self-closing cabinetry. Every room is designed to showcase breathtaking vistas, seamlessly blending nature with sophisticated comfort. The sunroom opens to an expansive deck—ideal for savoring peaceful mornings or sunset evenings. A generous master suite, bonus room, office, and charming fenced garden add warmth and versatility, while a level entry and two-car garage ensure everyday ease. Just minutes from Murphys, this haven offers year-round recreation and convenience, perfect as a full-time residence or vacation escape. Experience mountain living at its most magical—where beauty, tranquility, and style converge.
Home Details
Home Type
- Single Family
Est. Annual Taxes
- $3,072
Year Built
- Built in 2012
Lot Details
- 0.92 Acre Lot
- Landscaped
Parking
- 2 Car Attached Garage
Home Design
- Contemporary Architecture
- Concrete Foundation
- Cement Siding
Interior Spaces
- 2-Story Property
- Gas Fireplace
- Laundry in unit
Kitchen
- Kitchen Island
- Stone Countertops
Flooring
- Wood
- Carpet
Bedrooms and Bathrooms
- 3 Bedrooms
Home Security
- Carbon Monoxide Detectors
- Fire and Smoke Detector
Utilities
- Central Heating and Cooling System
- Propane
Community Details
- No Home Owners Association
- Tuolumne County Aor Association
- Sunrise Point Subdivision
Listing and Financial Details
- Assessor Parcel Number 030080004000
Map
Home Values in the Area
Average Home Value in this Area
Tax History
| Year | Tax Paid | Tax Assessment Tax Assessment Total Assessment is a certain percentage of the fair market value that is determined by local assessors to be the total taxable value of land and additions on the property. | Land | Improvement |
|---|---|---|---|---|
| 2023 | $3,072 | $231,468 | $29,809 | $201,659 |
| 2022 | $2,889 | $226,930 | $29,225 | $197,705 |
| 2021 | $2,874 | $222,481 | $28,652 | $193,829 |
| 2020 | $2,841 | $220,201 | $28,359 | $191,842 |
| 2019 | $2,806 | $215,884 | $27,803 | $188,081 |
| 2018 | $2,609 | $211,652 | $27,258 | $184,394 |
| 2017 | $2,545 | $207,503 | $26,724 | $180,779 |
| 2016 | $2,547 | $203,435 | $26,200 | $177,235 |
| 2015 | -- | $200,380 | $25,807 | $174,573 |
| 2014 | -- | $196,456 | $25,302 | $171,154 |
Property History
| Date | Event | Price | Change | Sq Ft Price |
|---|---|---|---|---|
| 04/18/2025 04/18/25 | For Sale | $599,900 | -- | $234 / Sq Ft |
Deed History
| Date | Type | Sale Price | Title Company |
|---|---|---|---|
| Interfamily Deed Transfer | -- | Calaveras Title Company | |
| Interfamily Deed Transfer | -- | Calaveras Title Company | |
| Grant Deed | $21,000 | Calaveras Title Company |
Mortgage History
| Date | Status | Loan Amount | Loan Type |
|---|---|---|---|
| Open | $243,000 | New Conventional | |
| Closed | $267,000 | New Conventional | |
| Previous Owner | $276,250 | Stand Alone Refi Refinance Of Original Loan |
Source: bridgeMLS
MLS Number: 41093899
APN: 030-008-004-000
- 5633 Silver Saddle Dr
- 5569 Campfire Ct
- 5845 Lookout Ct
- 5210 California 4
- 208 Horseshoe Dr
- 487 Canyon View Dr
- 734 Utica Dr
- 157 Canyon View
- 5390 Darby Russell Rd
- 330 Rome Ct
- 5556 Wylderidge Dr
- 5604 Wylderidge Dr
- 662 Roan Way
- 1144 Laurel Ln
- 855 Buckthorn Dr
- 339 Snowberry Ct
- 273 Snowberry Ct
- 1146 Buckthorn Dr
- 164 Vireo Way
- 0 Snowberry Ct Unit 202401231
