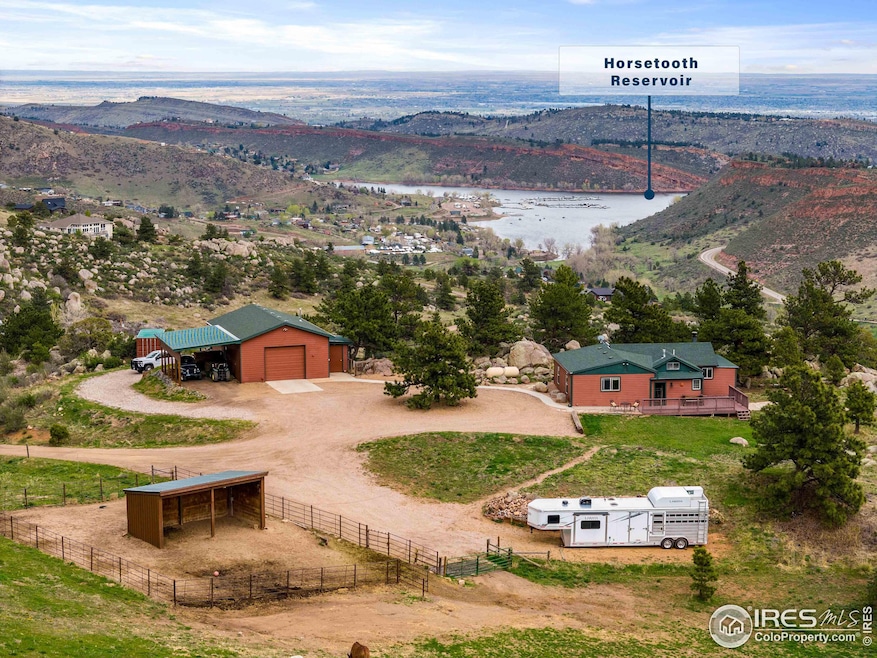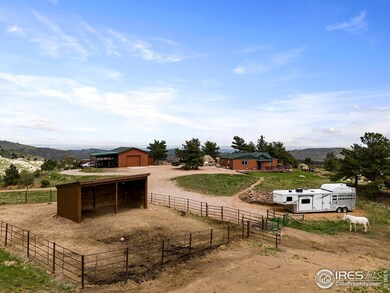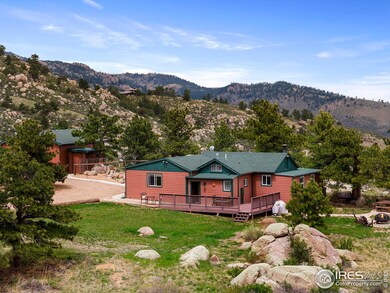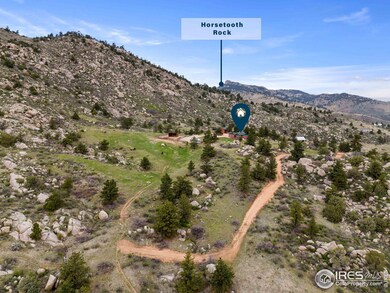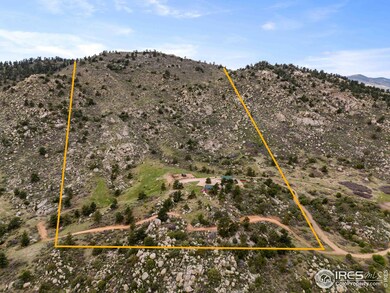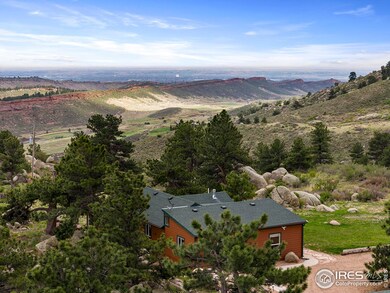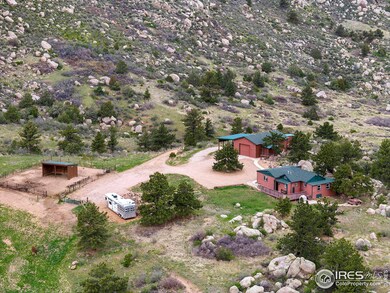
5594 Overhill Dr Fort Collins, CO 80526
Highlights
- Water Views
- Horses Allowed On Property
- Open Floorplan
- McGraw Elementary School Rated A-
- 35 Acre Lot
- Deck
About This Home
As of November 2024Only minutes away but light years apart. AMAZING views, peaceful settings and valuable location, combined with easy access and all the amenities of town within a few minutes drive. Enjoy your view of the morning sunrise while overlooking the entire northern Colorado landscape while looking across Horsetooth Reservoir. True end of road privacy behind a locked gate! Plenty of room for the animals to roam. Full horse set up with automatic, heated waterers, barn, shop, corrals and solid fencing. Garage/shop is heated with oversized garage door. Rock outcroppings, trees, meadows and all the features you love and enjoy about the Rocky Mountains of Colorado. This is a true "Post Card" property. Very comfortable and cozy home which has been used as the primary residence for several years. Live there full time, use it as a weekend getaway or build your dream home and use the existing home as a guest house. Plenty of room for RV parking, septic has already been inspected per Larimer County standards, well with additional cistern for an incredibly reliable water supply, PVREA electric, large deck for entertaining or just enjoying the great outdoors.You owe it to yourself to go feel what you've been missing. Now is your chance!
Co-Listed By
Sutton Beaudoin Team
Group Mulberry
Home Details
Home Type
- Single Family
Est. Annual Taxes
- $2,245
Year Built
- Built in 1985
Lot Details
- 35 Acre Lot
- Dirt Road
- Open Space
- East Facing Home
- Kennel or Dog Run
- Partially Fenced Property
- Rock Outcropping
- Level Lot
- Meadow
- Wooded Lot
Parking
- 4 Car Detached Garage
Property Views
- Water
- City
- Mountain
Home Design
- Cottage
- Wood Frame Construction
- Composition Roof
Interior Spaces
- 1,298 Sq Ft Home
- 1-Story Property
- Open Floorplan
- Free Standing Fireplace
Kitchen
- Eat-In Kitchen
- Gas Oven or Range
- Dishwasher
Flooring
- Wood
- Carpet
Bedrooms and Bathrooms
- 2 Bedrooms
- 1 Bathroom
- Primary bathroom on main floor
Laundry
- Laundry on main level
- Dryer
- Washer
Accessible Home Design
- Garage doors are at least 85 inches wide
- Low Pile Carpeting
Outdoor Features
- Deck
- Patio
- Separate Outdoor Workshop
- Outdoor Storage
- Outbuilding
Schools
- Johnson Elementary School
- Webber Middle School
- Rocky Mountain High School
Farming
- Pasture
Horse Facilities and Amenities
- Horses Allowed On Property
- Corral
Utilities
- Air Conditioning
- Hot Water Heating System
- Propane
- Septic System
- High Speed Internet
- Cable TV Available
Community Details
- No Home Owners Association
Listing and Financial Details
- Assessor Parcel Number R1147439
Map
Home Values in the Area
Average Home Value in this Area
Property History
| Date | Event | Price | Change | Sq Ft Price |
|---|---|---|---|---|
| 11/27/2024 11/27/24 | Sold | $840,000 | -6.7% | $647 / Sq Ft |
| 09/11/2024 09/11/24 | Price Changed | $900,000 | -2.7% | $693 / Sq Ft |
| 08/30/2024 08/30/24 | For Sale | $925,000 | -- | $713 / Sq Ft |
Tax History
| Year | Tax Paid | Tax Assessment Tax Assessment Total Assessment is a certain percentage of the fair market value that is determined by local assessors to be the total taxable value of land and additions on the property. | Land | Improvement |
|---|---|---|---|---|
| 2025 | $2,245 | $27,939 | $25,795 | $2,144 |
| 2024 | $2,245 | $27,939 | $25,795 | $2,144 |
| 2022 | $2,633 | $27,585 | $20,850 | $6,735 |
| 2021 | $2,656 | $28,378 | $21,450 | $6,928 |
| 2020 | $2,214 | $23,452 | $21,450 | $2,002 |
| 2019 | $2,224 | $23,452 | $21,450 | $2,002 |
| 2018 | $2,223 | $24,178 | $19,296 | $4,882 |
| 2017 | $215 | $24,178 | $19,296 | $4,882 |
| 2016 | $2,034 | $22,089 | $14,169 | $7,920 |
| 2015 | $2,020 | $22,090 | $14,170 | $7,920 |
| 2014 | $1,864 | $20,260 | $11,940 | $8,320 |
Mortgage History
| Date | Status | Loan Amount | Loan Type |
|---|---|---|---|
| Open | $768,355 | VA | |
| Previous Owner | $24,000 | Future Advance Clause Open End Mortgage | |
| Previous Owner | $120,000 | Unknown | |
| Previous Owner | $250,000 | Unknown |
Deed History
| Date | Type | Sale Price | Title Company |
|---|---|---|---|
| Warranty Deed | $840,000 | None Listed On Document | |
| Warranty Deed | $320,000 | Security Title | |
| Quit Claim Deed | -- | -- | |
| Quit Claim Deed | -- | -- |
Similar Homes in Fort Collins, CO
Source: IRES MLS
MLS Number: 1017675
APN: 06120-00-050
- 6932 Milner Mountain Ranch Rd
- 5315 Overhill Dr
- 4736 Rim Rock Ridge Rd
- 5000 Sandstone Dr
- 5000 Foothills Dr
- 5001 Holiday Dr
- 4789 W County Road 38 E
- 144 Sandhill Ln
- 4801 W County Road 38 E Unit 2
- 4804 Foothills Dr
- 4904 Deer Trail Ct
- 9126 Gold Mine Rd
- 9360 Gold Mine Rd
- 6730 W County Road 38 E
- 0 Overhill Dr
- 0 Gold Mine Rd Unit 1009881
- 4301 Shoreline Dr
- 4241 Shoreline Dr
- 4412 Ann St
- 5009 Highview Ct
