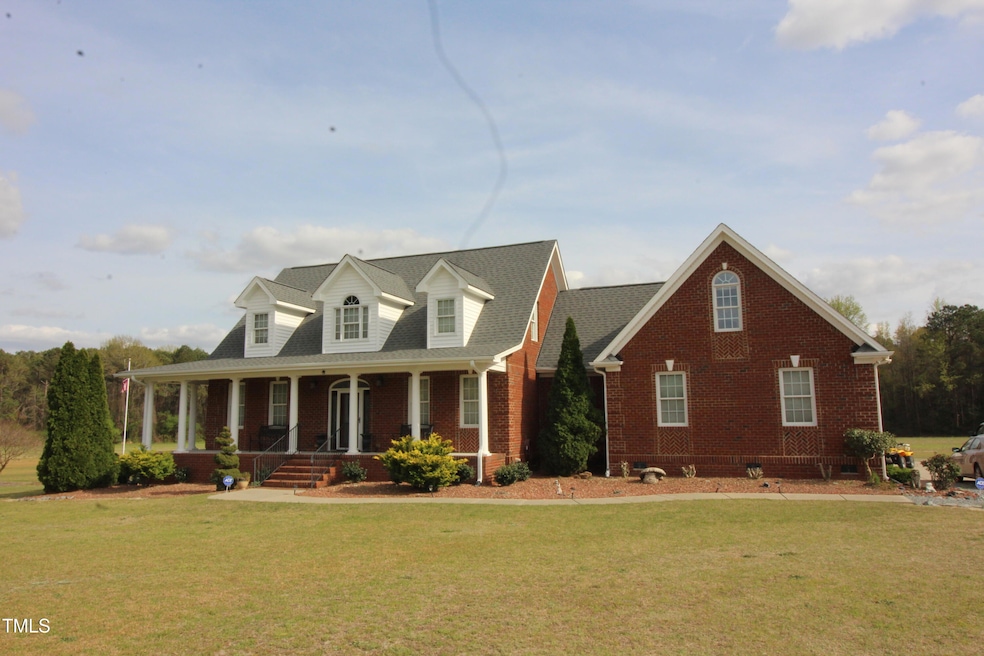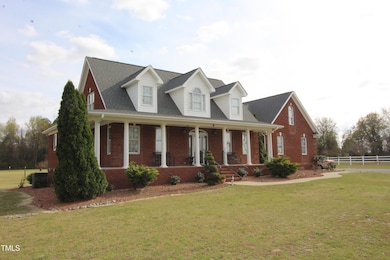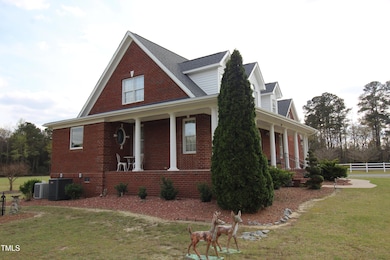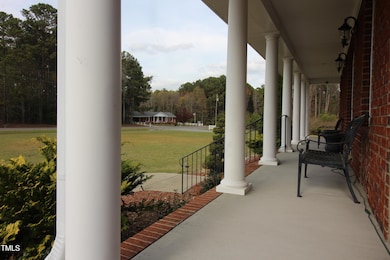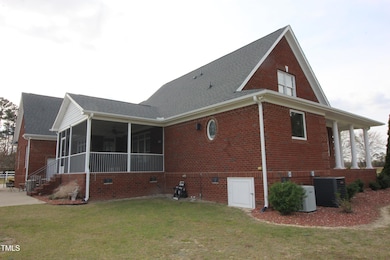
5595 Godwin Lake Rd Benson, NC 27504
Meadow NeighborhoodEstimated payment $5,696/month
Highlights
- Barn
- 8.65 Acre Lot
- Farm
- View of Trees or Woods
- Meadow
- Partially Wooded Lot
About This Home
Luxury Country Living Just Minutes from I-95 & I-40! Experience unparalleled craftsmanship in this custom-built estate nestled on 8.65 Acres, perfectly blending elegance and comfort. This exquisite home boasts recently refinished real hardwood floors, detailed moldings, and custom built-ins throughout.The chef's kitchen is a culinary dream, featuring top-of-the-line stainless steel appliances, custom cabinetry, granite countertops, tile backsplash, and an expansive center island, offering exceptional storage and prep space.The primary suite, located on the first floor, is a true retreat with a spa-inspired bath, including a soaking tub, spacious tiled shower, and a generous walk-in closet with custom wood interiors. A first-floor guest room with a full bath provides convenience and privacy.The inviting family room features a stunning fireplace with custom built-ins, adding warmth and character to the space. Upstairs, you'll find a versatile bonus area, an additional guest suite with a full bath, and a custom walk-in closet. Plus, there's over 500 sq. ft. of unfinished space, perfect for future expansion.The property includes a two-car attached garage and a detached barn with two garage bays and a pedestrian door, offering endless possibilities. Nestled on picturesque land, this property is ideal for equestrian enthusiasts or even an additional homesite.A rare opportunity—on the market for the first time! Meadow School District! Schedule your private tour today and discover the beauty of this exceptional estate.
Home Details
Home Type
- Single Family
Est. Annual Taxes
- $3,174
Year Built
- Built in 2007
Lot Details
- 8.65 Acre Lot
- Property fronts a county road
- Meadow
- Cleared Lot
- Partially Wooded Lot
- Few Trees
- Front Yard
Parking
- 2 Car Attached Garage
- Parking Storage or Cabinetry
- Side Facing Garage
- Garage Door Opener
- Gravel Driveway
- Additional Parking
- 6 Open Parking Spaces
Property Views
- Woods
- Meadow
- Rural
Home Design
- Traditional Architecture
- Brick Veneer
- Brick Foundation
- Combination Foundation
- Block Foundation
- Shingle Roof
- Architectural Shingle Roof
- Vinyl Siding
Interior Spaces
- 3,545 Sq Ft Home
- 1.5-Story Property
- Sound System
- Built-In Features
- Bookcases
- Crown Molding
- Smooth Ceilings
- High Ceiling
- Ceiling Fan
- Gas Log Fireplace
- Double Pane Windows
- Family Room
- Living Room with Fireplace
- Combination Kitchen and Dining Room
- Home Office
- Bonus Room
- Screened Porch
- Basement
- Crawl Space
- Attic Floors
Kitchen
- Eat-In Kitchen
- Built-In Electric Oven
- Built-In Oven
- Electric Cooktop
- Microwave
- Dishwasher
- Kitchen Island
- Granite Countertops
Flooring
- Wood
- Ceramic Tile
Bedrooms and Bathrooms
- 3 Bedrooms
- Primary Bedroom on Main
- Walk-In Closet
- 3 Full Bathrooms
- Private Water Closet
- Whirlpool Bathtub
- Separate Shower in Primary Bathroom
- Bathtub with Shower
- Walk-in Shower
Laundry
- Laundry Room
- Laundry on main level
- Washer and Electric Dryer Hookup
Outdoor Features
- Outdoor Storage
Schools
- Meadow Elementary And Middle School
- S Johnston High School
Farming
- Barn
- Farm
Utilities
- Forced Air Heating and Cooling System
- Heat Pump System
- Private Water Source
- Well
- Electric Water Heater
- Septic Tank
- Septic System
- Satellite Dish
Community Details
- No Home Owners Association
Listing and Financial Details
- Assessor Parcel Number (155600-14-6023) (155600-13-6538)
Map
Home Values in the Area
Average Home Value in this Area
Tax History
| Year | Tax Paid | Tax Assessment Tax Assessment Total Assessment is a certain percentage of the fair market value that is determined by local assessors to be the total taxable value of land and additions on the property. | Land | Improvement |
|---|---|---|---|---|
| 2024 | $2,794 | $344,970 | $20,710 | $324,260 |
| 2023 | $2,760 | $344,970 | $20,710 | $324,260 |
| 2022 | $2,898 | $344,970 | $20,710 | $324,260 |
| 2021 | $2,898 | $344,970 | $20,710 | $324,260 |
| 2020 | $2,863 | $344,970 | $20,710 | $324,260 |
| 2019 | $2,863 | $344,970 | $20,710 | $324,260 |
| 2018 | $2,543 | $299,170 | $17,720 | $281,450 |
| 2017 | $2,543 | $299,170 | $17,720 | $281,450 |
| 2016 | $2,543 | $299,170 | $17,720 | $281,450 |
| 2015 | $2,543 | $299,170 | $17,720 | $281,450 |
| 2014 | $2,543 | $299,170 | $17,720 | $281,450 |
Property History
| Date | Event | Price | Change | Sq Ft Price |
|---|---|---|---|---|
| 04/25/2025 04/25/25 | For Sale | $975,000 | -- | $275 / Sq Ft |
Deed History
| Date | Type | Sale Price | Title Company |
|---|---|---|---|
| Warranty Deed | $319,000 | None Available | |
| Warranty Deed | -- | None Available | |
| Warranty Deed | -- | None Available |
Mortgage History
| Date | Status | Loan Amount | Loan Type |
|---|---|---|---|
| Open | $158,500 | New Conventional | |
| Closed | $17,000 | Credit Line Revolving | |
| Closed | $202,500 | New Conventional | |
| Closed | $50,000 | Credit Line Revolving | |
| Closed | $150,000 | Purchase Money Mortgage | |
| Previous Owner | $235,474 | Purchase Money Mortgage |
Similar Homes in Benson, NC
Source: Doorify MLS
MLS Number: 10085935
APN: 09G14038C
- 5900 Godwin Lake Rd
- 82 Way
- 129 Grace Pond Ave
- 163 Grace Pond Ave
- 73 Grace Pond Ave
- 95 Mamie Rd
- 65 Mamie Rd
- 35 Mamie Rd
- 0 Holly Grove Rd Unit 10060042
- 860 Bear Rd
- 765 T-Bar Rd
- 766 T-Bar Rd
- 60 Shea Ln
- 2747 Beasley Rd
- 0 Lockamy Unit 10086733
- 3980 Godwin Lake Rd
- 99 Bodacious Ln
- 1469 Savannah Hill Rd
- 727 McLamb Rd
- 0 Jada Allen Rd
