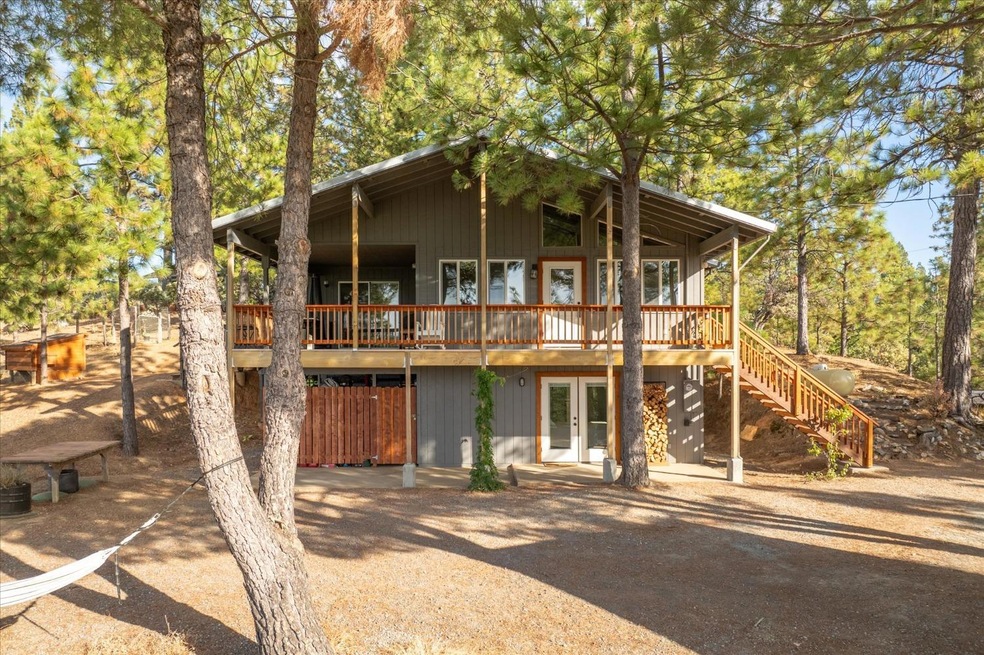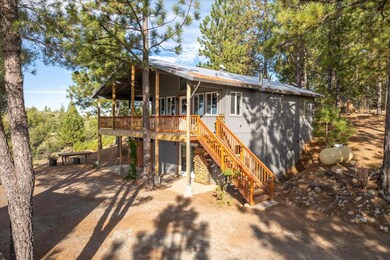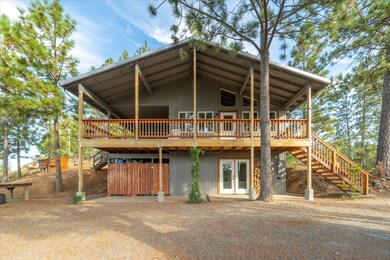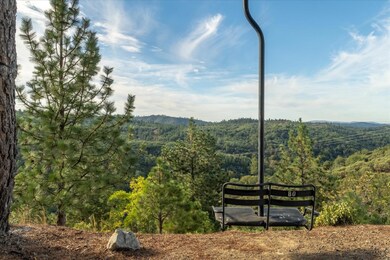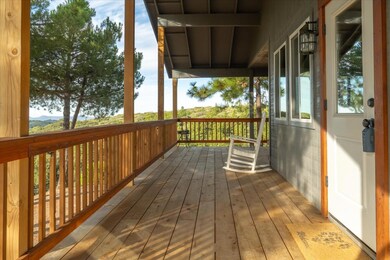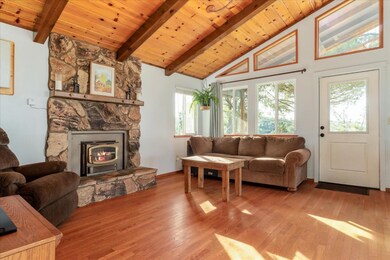
5595 Jasper-Ridge Mountain Ranch, CA 95246
Highlights
- RV Access or Parking
- Custom Home
- Deck
- Panoramic View
- Fireplace in Primary Bedroom
- Wood Burning Stove
About This Home
As of February 2025Private location at the very end of a cul de sac in the pines with gorgeous panoramic views for miles! Just minutes away from downtown Murphys. This two story home on over an acre has plenty of room for your RV, boat, toys etc.. Step inside the upper level from the newer cedar deck to an open concept living room/kitchen that has a warm, cozy cabin like feel boasting hardwood floors, exposed beams & knotty pine ceilings, a fireplace and lots of windows to take in those mountain views. There are two nice sized bedrooms. One with it's own sliders to a separate deck and a full guest bath on this level. Downstairs you will find an updated and private master bedroom with it's own romantic, antique wood stove & french doors, which open to a covered patio. There is also a sizeable bathroom with single vanity, shower stall & storage closet along with a separate laundry room. Outdoors you will find a nicely sized work shed, a custom built chicken coop, a fenced in large extra/storage etc... room and a building pad at the end of the dirt driveway in the case you may want to build a garage or place a carport. This mountain retreat would make an exceptional primary home, vacation getaway or investment property. No HOA's out here! And property is in an Firewise community, come take a look. This could be exactly what you're dreaming of and so close to many lakes, ski resorts and various tourist attractions too!
Home Details
Home Type
- Single Family
Est. Annual Taxes
- $2,548
Year Built
- Built in 1981 | Remodeled
Lot Details
- 1.19 Acre Lot
- Street terminates at a dead end
- Private Lot
- Secluded Lot
- Zoning described as RR-Rural Residential
Property Views
- Panoramic
- Trees
- Mountain
- Hills
Home Design
- Custom Home
- Chalet
- Combination Foundation
- Raised Foundation
- Frame Construction
- Metal Roof
- Wood Siding
Interior Spaces
- 1,364 Sq Ft Home
- 2-Story Property
- Beamed Ceilings
- Cathedral Ceiling
- Ceiling Fan
- Wood Burning Stove
- Wood Burning Fireplace
- Double Pane Windows
- Living Room with Fireplace
- 2 Fireplaces
- Combination Dining and Living Room
- Storage
Kitchen
- Eat-In Kitchen
- Breakfast Bar
- Free-Standing Electric Oven
- Dishwasher
- Disposal
Flooring
- Wood
- Carpet
- Tile
Bedrooms and Bathrooms
- 3 Bedrooms
- Fireplace in Primary Bedroom
- 2 Full Bathrooms
Laundry
- Laundry Room
- Laundry on main level
Home Security
- Carbon Monoxide Detectors
- Fire and Smoke Detector
Parking
- Driveway Level
- Open Parking
- RV Access or Parking
Outdoor Features
- Balcony
- Deck
- Covered patio or porch
- Shed
Utilities
- Ductless Heating Or Cooling System
- Evaporated cooling system
- Heating Available
- Municipal Utilities District
- Water Holding Tank
- Septic Tank
Community Details
- No Home Owners Association
- Mineral Mountain Est Subdivision
Listing and Financial Details
- Assessor Parcel Number 034027008
Map
Home Values in the Area
Average Home Value in this Area
Property History
| Date | Event | Price | Change | Sq Ft Price |
|---|---|---|---|---|
| 02/03/2025 02/03/25 | Sold | $382,000 | -4.3% | $280 / Sq Ft |
| 12/13/2024 12/13/24 | Pending | -- | -- | -- |
| 10/09/2024 10/09/24 | For Sale | $399,000 | +124.2% | $293 / Sq Ft |
| 04/24/2019 04/24/19 | Sold | $178,000 | -6.3% | $130 / Sq Ft |
| 03/25/2019 03/25/19 | Pending | -- | -- | -- |
| 12/02/2018 12/02/18 | For Sale | $190,000 | -- | $139 / Sq Ft |
Tax History
| Year | Tax Paid | Tax Assessment Tax Assessment Total Assessment is a certain percentage of the fair market value that is determined by local assessors to be the total taxable value of land and additions on the property. | Land | Improvement |
|---|---|---|---|---|
| 2023 | $2,548 | $190,849 | $32,165 | $158,684 |
| 2022 | $2,374 | $187,108 | $31,535 | $155,573 |
| 2021 | $2,359 | $183,440 | $30,917 | $152,523 |
| 2020 | $2,331 | $181,560 | $30,600 | $150,960 |
| 2019 | $1,877 | $132,667 | $28,619 | $104,048 |
| 2018 | $1,704 | $130,066 | $28,058 | $102,008 |
| 2017 | $1,665 | $127,516 | $27,508 | $100,008 |
| 2016 | $1,660 | $125,017 | $26,969 | $98,048 |
| 2015 | -- | $123,140 | $26,564 | $96,576 |
| 2014 | -- | $120,729 | $26,044 | $94,685 |
Mortgage History
| Date | Status | Loan Amount | Loan Type |
|---|---|---|---|
| Open | $286,500 | New Conventional | |
| Previous Owner | $278,910 | VA | |
| Previous Owner | $169,100 | New Conventional | |
| Previous Owner | $63,000 | Unknown |
Deed History
| Date | Type | Sale Price | Title Company |
|---|---|---|---|
| Grant Deed | -- | Placer Title | |
| Grant Deed | $382,000 | Placer Title Company | |
| Quit Claim Deed | $270,000 | None Listed On Document | |
| Grant Deed | $270,000 | Placer Title | |
| Grant Deed | $178,000 | Placer Title |
Similar Homes in the area
Source: Calaveras County Association of REALTORS®
MLS Number: 202401825
APN: 034-027-008-000
- 6024 Fullen Rd
- 0 Sheep Ranch Rd Unit 202401469
- 12717 Armstrong Rd
- 2500 Folendorf Rd
- 1962 Forest Meadows Dr
- 0 Esmeralda Rd Unit 202500280
- 527 California 4
- 839 Forest Meadows Dr
- 0 Forest Meadows Dr Unit 202500395
- 0 Forest Meadows Dr Unit ML81996435
- 791 Forest Meadows Dr
- 213 Lupine Ln
- 297 Forest Meadows Dr
- 621 Forest Meadows Dr
- 280 Forest Meadows Dr
- 533 Forest Meadows Dr
- 119 Fairway Village Ct
- 323 Forest Meadows Dr
- 169 Snowberry Ct
- 291 Fairway Village Dr
