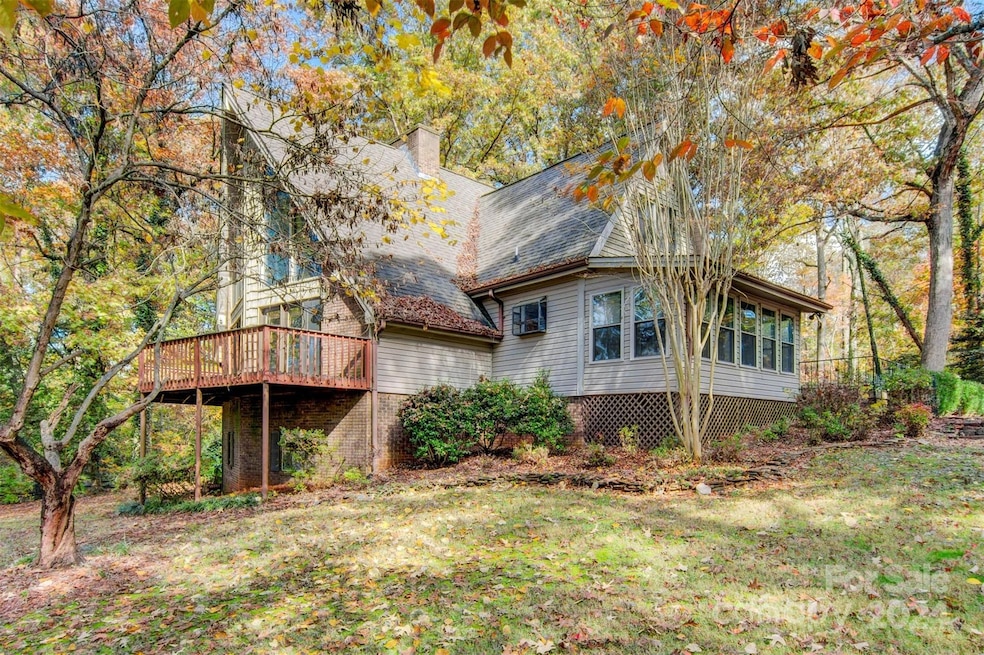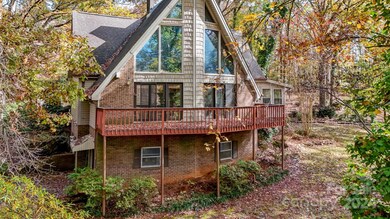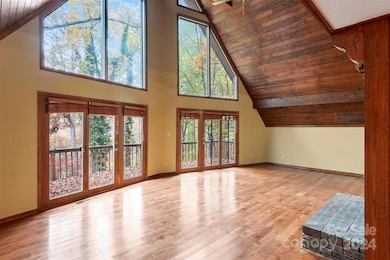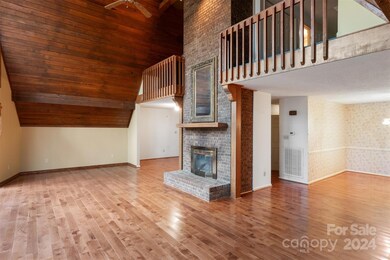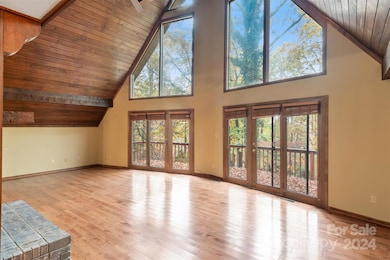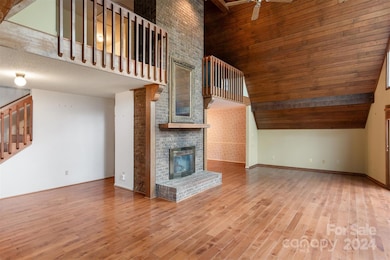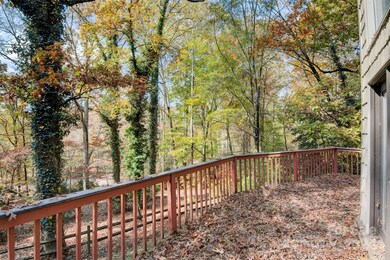
5596 Huffman Farm Rd Hickory, NC 28602
Mountain View NeighborhoodHighlights
- Deck
- Wooded Lot
- Enclosed Glass Porch
- Mountain View Elementary School Rated A-
- Wood Flooring
- Laundry Room
About This Home
As of January 2025Calling all HGTV enthusiasts! This 4BR, 3BA home on 3.5 acres is ready for it's makeover moment! Embrace your inner designer and turn this property into a stunning showcase. From updating the kitchen to revitalizing the outdoor space, you can take advantage of the affordable price and create a home that will stand the test of time. Main level has kitchen, dining room, den, 2 bedrooms, full bath and great room with gas log fireplace, soaring windows and doors that open to a deck. Upper floor has 2 bedrooms, sitting area and full bath. Finished basement features a large den, kitchenette, 2 finished rooms with closets, full bath, laundry and plenty of storage. The property is wooded, very private and conveniently located in the Mountain View area of Hickory.
Last Agent to Sell the Property
Coldwell Banker Boyd & Hassell Brokerage Email: lesabaker@charter.net License #182937

Home Details
Home Type
- Single Family
Est. Annual Taxes
- $1,737
Year Built
- Built in 1987
Lot Details
- Paved or Partially Paved Lot
- Wooded Lot
- Property is zoned R-20
Parking
- Driveway
Home Design
- Brick Exterior Construction
- Vinyl Siding
Interior Spaces
- 1.5-Story Property
- French Doors
- Great Room with Fireplace
- Pull Down Stairs to Attic
- Laundry Room
Kitchen
- Electric Cooktop
- Dishwasher
Flooring
- Wood
- Tile
Bedrooms and Bathrooms
- 3 Full Bathrooms
Finished Basement
- Walk-Out Basement
- Basement Fills Entire Space Under The House
- Walk-Up Access
- Basement Storage
Outdoor Features
- Deck
- Outbuilding
- Enclosed Glass Porch
Schools
- Mountain View Elementary School
- Jacobs Fork Middle School
- Fred T. Foard High School
Utilities
- Heat Pump System
- Septic Tank
Listing and Financial Details
- Assessor Parcel Number 2790144248570000
Map
Home Values in the Area
Average Home Value in this Area
Property History
| Date | Event | Price | Change | Sq Ft Price |
|---|---|---|---|---|
| 01/10/2025 01/10/25 | Sold | $450,000 | 0.0% | $112 / Sq Ft |
| 11/08/2024 11/08/24 | For Sale | $450,000 | -- | $112 / Sq Ft |
Tax History
| Year | Tax Paid | Tax Assessment Tax Assessment Total Assessment is a certain percentage of the fair market value that is determined by local assessors to be the total taxable value of land and additions on the property. | Land | Improvement |
|---|---|---|---|---|
| 2024 | $1,737 | $358,900 | $39,400 | $319,500 |
| 2023 | $1,692 | $358,900 | $39,400 | $319,500 |
| 2022 | $1,412 | $212,300 | $39,400 | $172,900 |
| 2021 | $1,373 | $212,300 | $39,400 | $172,900 |
| 2020 | $1,373 | $212,300 | $0 | $0 |
| 2019 | $1,373 | $212,300 | $0 | $0 |
| 2018 | $1,372 | $211,100 | $39,400 | $171,700 |
| 2017 | $1,372 | $0 | $0 | $0 |
| 2016 | $1,372 | $0 | $0 | $0 |
| 2015 | $1,271 | $211,100 | $39,400 | $171,700 |
| 2014 | $1,271 | $215,500 | $42,200 | $173,300 |
Mortgage History
| Date | Status | Loan Amount | Loan Type |
|---|---|---|---|
| Open | $427,500 | New Conventional | |
| Previous Owner | $150,000 | Credit Line Revolving |
Deed History
| Date | Type | Sale Price | Title Company |
|---|---|---|---|
| Warranty Deed | $450,000 | None Listed On Document | |
| Deed | $16,000 | -- |
Similar Homes in Hickory, NC
Source: Canopy MLS (Canopy Realtor® Association)
MLS Number: 4198487
APN: 2790144248570000
- 4020 N Carolina 127
- 1222 Hillsboro Ave
- 1246 Hillsboro Ave
- 3672 N Carolina 127
- 1496 Givens St
- 1420 Windemere Ln
- 1438 Windemere Ln
- 6161 Willowbottom Rd
- 1301 Shadowfax Wynd None Unit 51
- 5183 Olde School Dr
- 5324 Stonewood Dr
- 1650 Berkshire Dr
- 1921 Woodridge Dr
- 11.35 Acres Nc Hwy 127 None S
- 4896 Birch Cir
- 5050 Forest Ridge Dr
- 1993 Moss Farm Rd
- 5138 Foley Dr
- 1465 Earl St
- 1285 Riverview Dr
