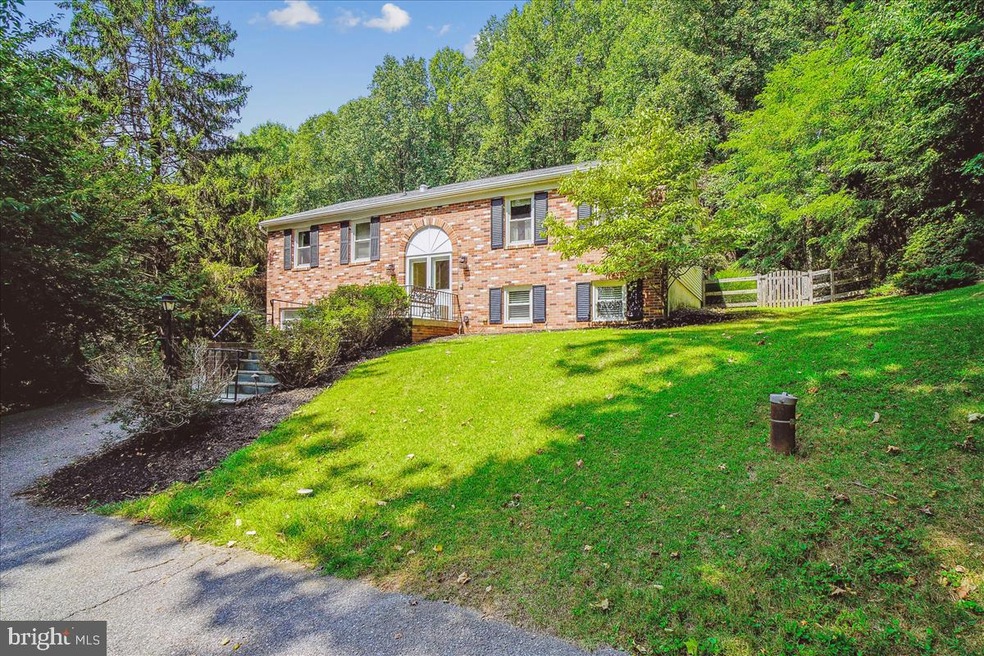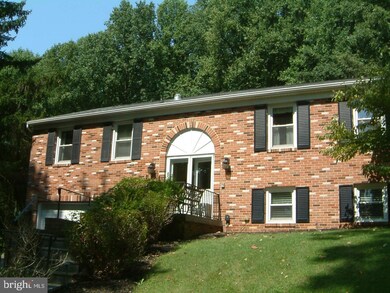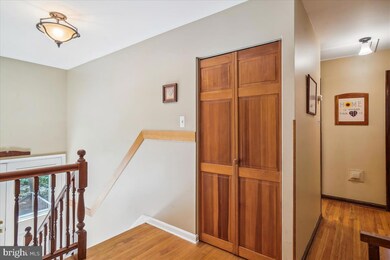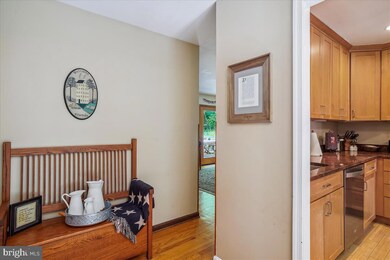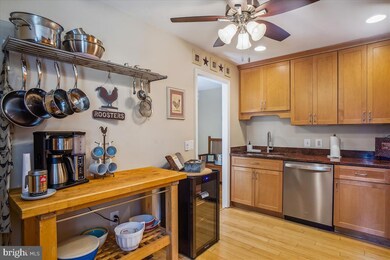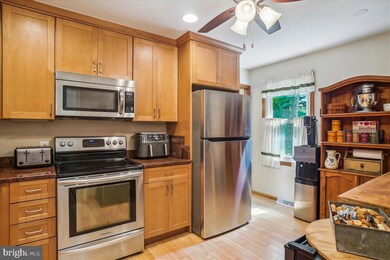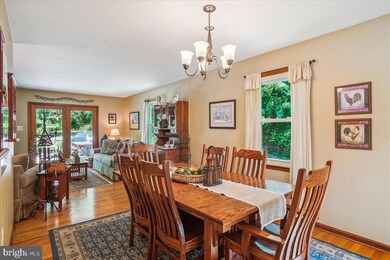
5596 Parkview Ct Frederick, MD 21702
Myersville NeighborhoodHighlights
- 1.08 Acre Lot
- Private Lot
- Traditional Floor Plan
- Deck
- Recreation Room
- Solid Hardwood Flooring
About This Home
As of October 2024Discover this charming Split Foyer nestled on 1.08 acres backing to trees in the Eastview community. The residence boasts a secluded, fenced backyard complete with a deck, patio, and firepit. It features three bedrooms, two full bathrooms, a kitchen with 42" Maple Cabinets and granite countertops, a spacious dining room, and a living area. The main floor is adorned with hardwood floors, while the lower level includes an office and a large family room that opens to a patio. The two-car garage is well-organized. Enjoy the nearby lake, community park, and community center, all with voluntary HOA membership. Conveniently located near RT.40, 15, 270, 340, Downtown Frederick, Middletown, shops, and restaurants, it's ideal for commuters. A wonderful place to call home. Check out TruPlace Pictures and floor plan.
Home Details
Home Type
- Single Family
Est. Annual Taxes
- $3,327
Year Built
- Built in 1972
Lot Details
- 1.08 Acre Lot
- Board Fence
- Private Lot
- Backs to Trees or Woods
- Back Yard
- Property is in very good condition
Parking
- 2 Car Attached Garage
- Basement Garage
- Front Facing Garage
- Garage Door Opener
Home Design
- Split Foyer
- Brick Exterior Construction
- Block Foundation
- Composition Roof
Interior Spaces
- Property has 2 Levels
- Traditional Floor Plan
- Central Vacuum
- Built-In Features
- Ceiling Fan
- 1 Fireplace
- Vinyl Clad Windows
- Double Door Entry
- Sliding Doors
- Combination Dining and Living Room
- Den
- Recreation Room
- Solid Hardwood Flooring
Kitchen
- Country Kitchen
- Electric Oven or Range
- Built-In Range
- Built-In Microwave
- Freezer
- Dishwasher
- Stainless Steel Appliances
- Upgraded Countertops
Bedrooms and Bathrooms
- 3 Main Level Bedrooms
- En-Suite Primary Bedroom
- En-Suite Bathroom
- 2 Full Bathrooms
- Bathtub with Shower
- Solar Tube
Laundry
- Laundry Room
- Laundry on lower level
- Dryer
- Washer
Finished Basement
- Heated Basement
- Walk-Out Basement
- Connecting Stairway
- Garage Access
- Exterior Basement Entry
- Basement with some natural light
Outdoor Features
- Deck
- Patio
Schools
- Waverley Elementary School
- Monocacy Middle School
- Gov. Thomas Johnson High School
Utilities
- Forced Air Heating and Cooling System
- Heating System Uses Oil
- 220 Volts
- Water Treatment System
- Water Holding Tank
- Well
- Electric Water Heater
- On Site Septic
Community Details
- No Home Owners Association
- Eastview Subdivision
- Property Manager
Listing and Financial Details
- Tax Lot 610
- Assessor Parcel Number 1124453898
Map
Home Values in the Area
Average Home Value in this Area
Property History
| Date | Event | Price | Change | Sq Ft Price |
|---|---|---|---|---|
| 10/11/2024 10/11/24 | Sold | $465,000 | 0.0% | $294 / Sq Ft |
| 09/05/2024 09/05/24 | Pending | -- | -- | -- |
| 08/22/2024 08/22/24 | For Sale | $465,000 | +60.4% | $294 / Sq Ft |
| 09/01/2015 09/01/15 | Sold | $289,900 | 0.0% | $183 / Sq Ft |
| 07/14/2015 07/14/15 | Pending | -- | -- | -- |
| 07/08/2015 07/08/15 | For Sale | $289,900 | -- | $183 / Sq Ft |
Tax History
| Year | Tax Paid | Tax Assessment Tax Assessment Total Assessment is a certain percentage of the fair market value that is determined by local assessors to be the total taxable value of land and additions on the property. | Land | Improvement |
|---|---|---|---|---|
| 2024 | $3,771 | $309,633 | $0 | $0 |
| 2023 | $3,445 | $283,900 | $120,600 | $163,300 |
| 2022 | $3,413 | $281,100 | $0 | $0 |
| 2021 | $3,348 | $278,300 | $0 | $0 |
| 2020 | $3,348 | $275,500 | $120,600 | $154,900 |
| 2019 | $3,348 | $275,500 | $120,600 | $154,900 |
| 2018 | $3,377 | $275,500 | $120,600 | $154,900 |
| 2017 | $3,384 | $278,600 | $0 | $0 |
| 2016 | $3,307 | $268,800 | $0 | $0 |
| 2015 | $3,307 | $259,000 | $0 | $0 |
| 2014 | $3,307 | $249,200 | $0 | $0 |
Mortgage History
| Date | Status | Loan Amount | Loan Type |
|---|---|---|---|
| Open | $441,750 | New Conventional | |
| Previous Owner | $224,673 | New Conventional |
Deed History
| Date | Type | Sale Price | Title Company |
|---|---|---|---|
| Deed | $465,000 | None Listed On Document | |
| Deed | $289,900 | Attorney | |
| Interfamily Deed Transfer | -- | None Available | |
| Deed | -- | -- |
Similar Homes in Frederick, MD
Source: Bright MLS
MLS Number: MDFR2052816
APN: 24-453898
- 7305 Parkview Dr
- 7210 James I Harris Memorial Dr
- 7516 Oakmont Dr
- 5718 Shookstown Rd
- 7131 Bowers Rd
- 1511 Bowers Park
- 1596 Elmwood Ct
- 1547 Andover Ln
- 756 Elevation Rd
- 752 Elevation Rd
- 760 Elevation Rd
- 762 Elevation Rd
- 764 Elevation Rd
- 765 Elevation Rd
- 763 Elevation Rd
- 761 Elevation Rd
- 759 Elevation Rd
- 757 Elevation Rd
- 755 Elevation Rd
- 753 Elevation Rd
