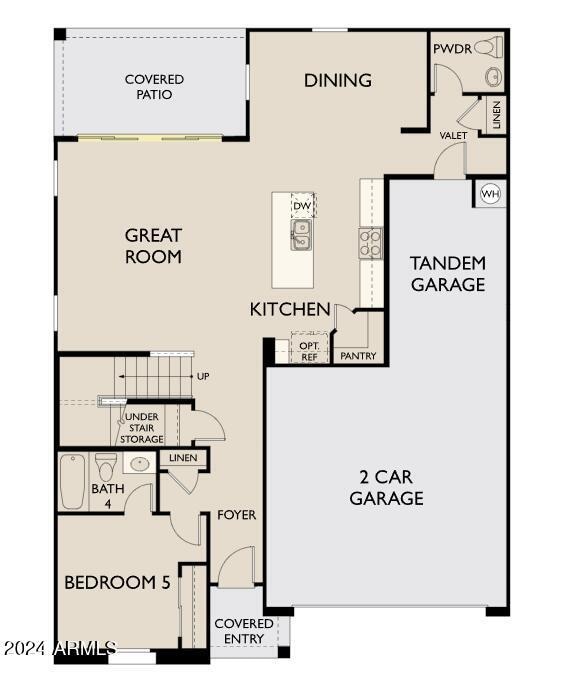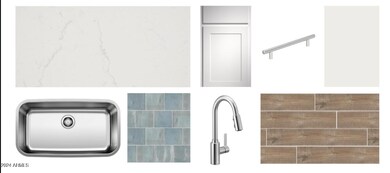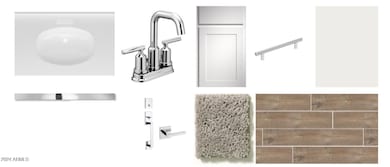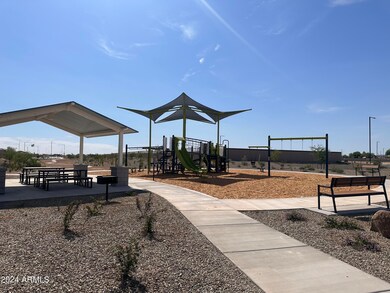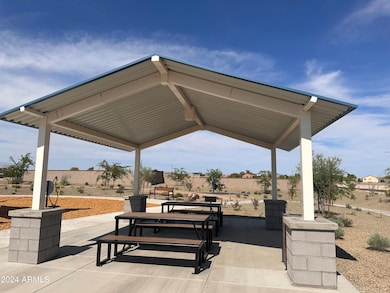
5599 S 240th Ln Buckeye, AZ 85326
Estimated payment $2,895/month
Highlights
- Granite Countertops
- Eat-In Kitchen
- Tandem Parking
- Covered patio or porch
- Double Pane Windows
- Dual Vanity Sinks in Primary Bathroom
About This Home
''Brand new community in Buckeye! Just over 3000 sq ft, this floorplan has It all. 5 bedrooms, 4 1/2 baths, a full bedroom and bathroom downstairs, a half bath downstairs, a large oft upstairs, and a 3-car tandem garage! This home offers so much space and a beautiful open concept with 9-foot ceilings downstairs and 8- ceilings upstairs. The outside has a great curb appeal with included desert landscape. You walk into an open space with wood look plank tile throughout. There is a separate carpeted den area to be utilized as needed. The open concept living, kitchen, and dining area downstairs is great for entertaining. The gorgeous 4 panel sliding glass door that leads you to your outdoor covered patio provides an indoor/outdoor living space. This home features our Coastal design package that includes quartz kitchen counter tops, with white shaker cabinets, Coastal blue kitchen backsplash, an undermount single bowl kitchen sink, stainless-steel appliances, and much more. Upstairs has a spacious loft for additional living space, along with 4 bedrooms, 3 full baths, and laundry. The primary room has a large walk-in closet, double sinks, a large walk-in shower, and an additional linen closet for extra storage. The 3 additional bedrooms all have spacious walk-in closets as well. Great location close to dining, freeways, parks, and entertainment!
Home Details
Home Type
- Single Family
Est. Annual Taxes
- $691
Year Built
- Built in 2024 | Under Construction
Lot Details
- 6,000 Sq Ft Lot
- Desert faces the front of the property
- Block Wall Fence
HOA Fees
- $103 Monthly HOA Fees
Parking
- 3 Car Garage
- Tandem Parking
Home Design
- Wood Frame Construction
- Tile Roof
- Stucco
Interior Spaces
- 3,020 Sq Ft Home
- 2-Story Property
- Ceiling height of 9 feet or more
- Double Pane Windows
- Low Emissivity Windows
- Vinyl Clad Windows
Kitchen
- Eat-In Kitchen
- Built-In Microwave
- Kitchen Island
- Granite Countertops
Bedrooms and Bathrooms
- 5 Bedrooms
- 4.5 Bathrooms
- Dual Vanity Sinks in Primary Bathroom
Outdoor Features
- Covered patio or porch
Schools
- Marionneaux Elementary School
- Buckeye Union High School
Utilities
- Refrigerated Cooling System
- Heating Available
- High Speed Internet
- Cable TV Available
Listing and Financial Details
- Tax Lot 269
- Assessor Parcel Number 504-44-372
Community Details
Overview
- Association fees include ground maintenance
- Trestle Management Association, Phone Number (480) 591-7379
- Built by Ashton Woods
- Agave Trails Subdivision, Daisy Floorplan
Recreation
- Community Playground
- Bike Trail
Map
Home Values in the Area
Average Home Value in this Area
Tax History
| Year | Tax Paid | Tax Assessment Tax Assessment Total Assessment is a certain percentage of the fair market value that is determined by local assessors to be the total taxable value of land and additions on the property. | Land | Improvement |
|---|---|---|---|---|
| 2025 | $691 | $1,990 | $1,990 | -- |
| 2024 | $285 | $1,895 | $1,895 | -- |
| 2023 | $285 | $3,840 | $3,840 | $0 |
| 2022 | $97 | $688 | $688 | $0 |
Property History
| Date | Event | Price | Change | Sq Ft Price |
|---|---|---|---|---|
| 03/03/2025 03/03/25 | Pending | -- | -- | -- |
| 02/28/2025 02/28/25 | Price Changed | $489,990 | +1.0% | $162 / Sq Ft |
| 02/01/2025 02/01/25 | Price Changed | $484,990 | -1.0% | $161 / Sq Ft |
| 01/06/2025 01/06/25 | Price Changed | $489,990 | -1.0% | $162 / Sq Ft |
| 11/01/2024 11/01/24 | Price Changed | $494,990 | +0.4% | $164 / Sq Ft |
| 10/29/2024 10/29/24 | For Sale | $492,990 | -- | $163 / Sq Ft |
Deed History
| Date | Type | Sale Price | Title Company |
|---|---|---|---|
| Special Warranty Deed | $596,628 | First American Title |
Similar Homes in Buckeye, AZ
Source: Arizona Regional Multiple Listing Service (ARMLS)
MLS Number: 6777740
APN: 504-44-372
- 24215 W Hidalgo Ave
- 24214 W Hidalgo Ave
- 24183 W Hidalgo Ave
- 24199 W Hidalgo Ave
- 24190 W Hidalgo Ave
- 24018 W Wayland Dr Unit 1
- 23955 W Hidalgo Ave
- 24207 W Hidalgo Ave
- 24206 W Hidalgo Ave
- 24078 W Pecan Rd
- 24185 W Pecan Rd
- 24233 W Hidalgo Ave
- 24222 W Hidalgo Ave
- 23932 W Hidalgo Ave
- 5631 S 240th Ln
- 24238 W Hidalgo Ave
- 24253 W Hidalgo Ave
- 24246 W Hidalgo Ave
- 24254 W Hidalgo Ave
- 5567 S 240th Ln

