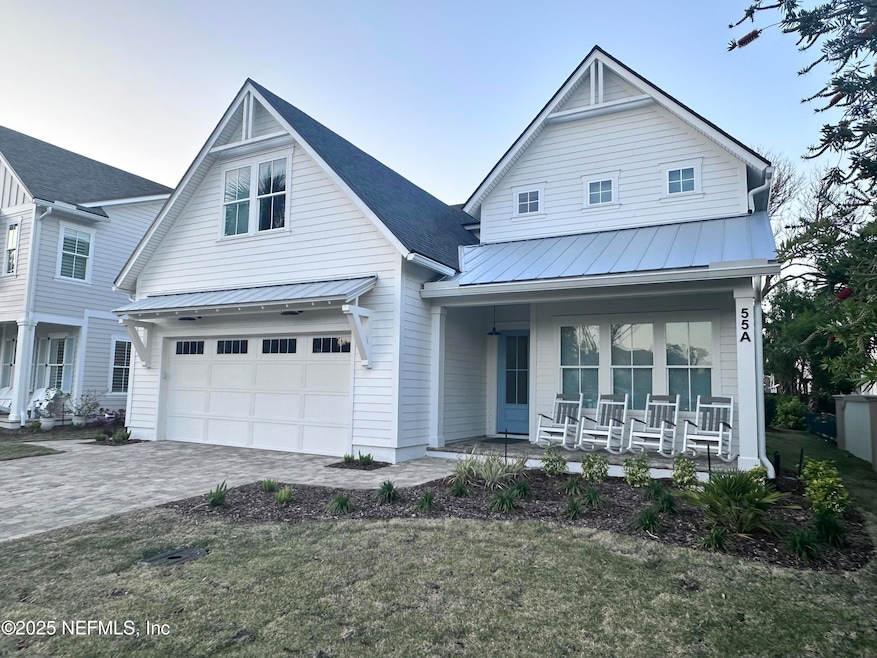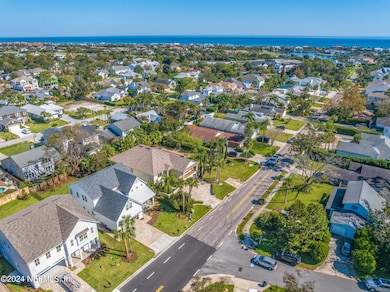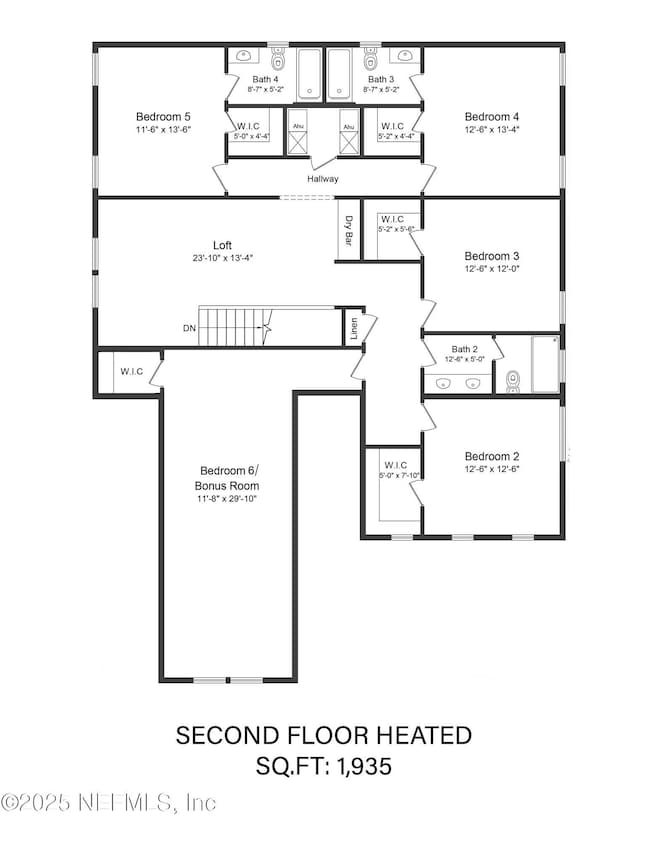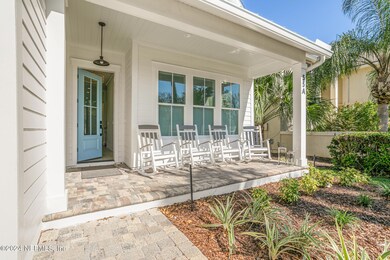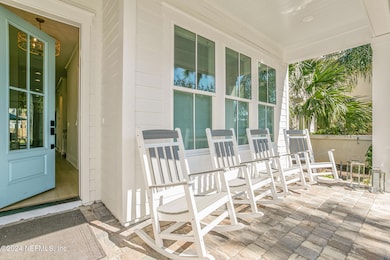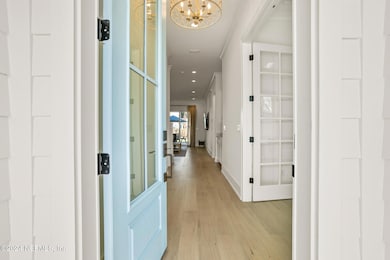
55A Solana Rd Ponte Vedra Beach, FL 32082
Ponte Vedra Beach NeighborhoodEstimated payment $14,446/month
Highlights
- New Construction
- Spa
- Open Floorplan
- Ponte Vedra Palm Valley - Rawlings Elementary School Rated A
- Views of Trees
- Traditional Architecture
About This Home
**6 BEDROOMS, NEW CONSTRUCTION, EAST OF A1A**
Welcome to this beautiful new build designed by Terra Innovations. This home has an owner's suite on the main level, six bedrooms, four full baths, and one half bath, an oversized garage, and a designer kitchen with high-tech appliances. Located on a spacious lot in Old Ponte Vedra, this gorgeous home offers 3,559 square feet with ten-foot ceilings on the main level.
The light-filled kitchen/breakfast area offers quartz counters, a full Signature Kitchen Suite appliance package with a steam oven, a refrigerator that makes craft ice cubes, custom Fabuwood cabinetry, and an oversized walk-in pantry.
The main-level owner's suite is designed so this home can be your forever home, featuring a zero-entry shower, a generous bathroom, a dedicated air conditioning zone, and a tankless hot water heater.
Upstairs, there are five bedrooms and three beautifully designed bathrooms. Each bedroom is spacious in size, with move-in-ready closets designed to accommodate all your needS
The backyard is generous, complete with a full summer kitchen, a large lanai, an extended patio, an above-ground hot tub, and thoughtful plantings.
Upgrades include wide plank hardwood throughout, built-ins, extensive pre-wiring for cameras, internet, security, and speakers, twin tankless water heaters, full house gutters with underground drainage, Pella windows, an installed water softener and chlorine filter, a sink in the garage, epoxy flooring, a builder warranty, black-out blinds in all bedrooms and more.
This unparalleled close-in Old Ponte Vedra Beach location feeds into St. Johns County Schools. It is just over a mile to Ponte Vedra Inn & Club or a few minutes' walk to the Atlantic Ocean via sidewalk.
Co-Listing Agent
CAROLINE CLEMENTS
TERRA REAL ESTATE, LLC License #3587197
Home Details
Home Type
- Single Family
Year Built
- Built in 2024 | New Construction
Lot Details
- 8,276 Sq Ft Lot
- Lot Dimensions are 60x140
- Wood Fence
- Chain Link Fence
- Back Yard Fenced
Parking
- 2 Car Attached Garage
- Garage Door Opener
Home Design
- Traditional Architecture
- Wood Frame Construction
- Shingle Roof
- Metal Roof
Interior Spaces
- 3,559 Sq Ft Home
- 2-Story Property
- Open Floorplan
- Built-In Features
- Ceiling Fan
- Entrance Foyer
- Views of Trees
Kitchen
- Breakfast Area or Nook
- Eat-In Kitchen
- Double Convection Oven
- Induction Cooktop
- Microwave
- Freezer
- Ice Maker
- Dishwasher
- Kitchen Island
- Disposal
Flooring
- Wood
- Tile
Bedrooms and Bathrooms
- 6 Bedrooms
- Split Bedroom Floorplan
- Walk-In Closet
- In-Law or Guest Suite
- Low Flow Plumbing Fixtures
- Bathtub With Separate Shower Stall
Laundry
- Laundry on lower level
- Dryer
- Front Loading Washer
Home Security
- Security Lights
- Smart Thermostat
- Carbon Monoxide Detectors
- Fire and Smoke Detector
Outdoor Features
- Spa
- Patio
- Outdoor Kitchen
- Front Porch
Schools
- Ponte Vedra Rawlings Elementary School
- Alice B. Landrum Middle School
- Ponte Vedra High School
Utilities
- Zoned Heating and Cooling
- 220 Volts in Garage
- 200+ Amp Service
- Tankless Water Heater
- Gas Water Heater
- Water Softener is Owned
Community Details
- No Home Owners Association
- St Johns Seaview Pk Subdivision
Listing and Financial Details
- Assessor Parcel Number 0604800160
Map
Home Values in the Area
Average Home Value in this Area
Tax History
| Year | Tax Paid | Tax Assessment Tax Assessment Total Assessment is a certain percentage of the fair market value that is determined by local assessors to be the total taxable value of land and additions on the property. | Land | Improvement |
|---|---|---|---|---|
| 2024 | -- | $504,000 | $504,000 | -- |
| 2023 | -- | $1,693,637 | $504,000 | $1,189,637 |
Property History
| Date | Event | Price | Change | Sq Ft Price |
|---|---|---|---|---|
| 02/06/2025 02/06/25 | Price Changed | $2,195,000 | -2.4% | $617 / Sq Ft |
| 12/18/2024 12/18/24 | Price Changed | $2,249,000 | -2.2% | $632 / Sq Ft |
| 11/08/2024 11/08/24 | For Sale | $2,299,000 | -- | $646 / Sq Ft |
Mortgage History
| Date | Status | Loan Amount | Loan Type |
|---|---|---|---|
| Closed | $1,365,000 | Construction |
Similar Homes in the area
Source: realMLS (Northeast Florida Multiple Listing Service)
MLS Number: 2055666
APN: 060480-0160
- 515 Sunset Dr
- 53 Jefferson Ave
- 36 Phillips Ave
- 54 Jackson Ave
- 0 Solana Rd Unit 2060415
- 401 Pheasant Run
- 31 Monterey St
- 463 Golf View Cir
- 36 Franklin Ave
- 21 Sailfish Dr
- 214 Pheasant Run
- 132 La Pasada Cir W
- 721 Sandy Oaks Ct
- 177 La Pasada Cir S
- 100 Ironwood Dr Unit 126
- 400 Sandiron Cir Unit 428
- 100 Ironwood Dr Unit 114
- 900 Ironwood Dr Unit 917
- 200 Ironwood Dr Unit 214
- 400 Sandiron Cir Unit 421
