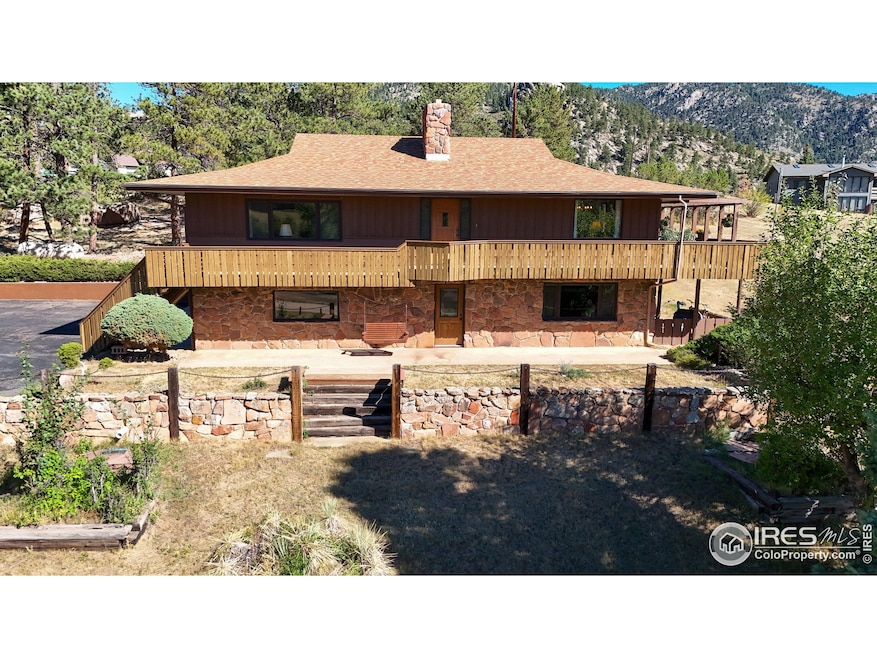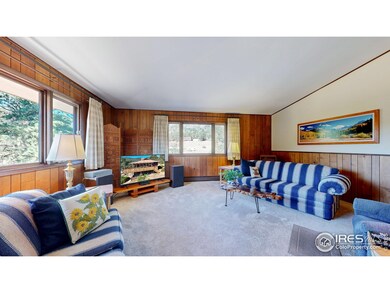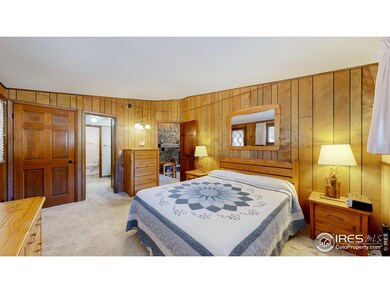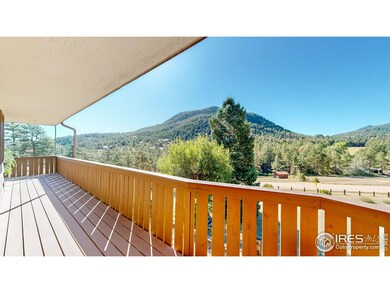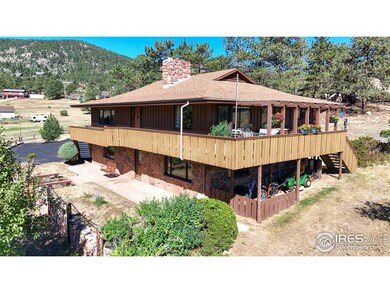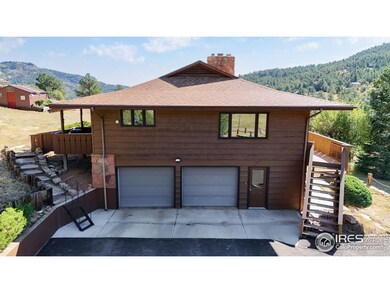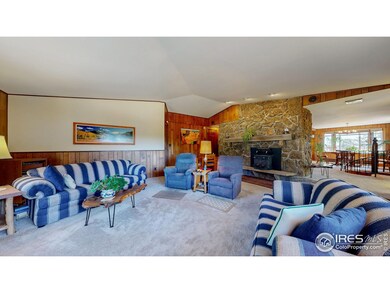
Highlights
- Deck
- Multiple Fireplaces
- Walk-In Closet
- Contemporary Architecture
- 2 Car Attached Garage
- Cooling Available
About This Home
As of December 2024Welcome to 56 Algonquin Road, a captivating mountain retreat nestled in the heart of Pinewood Springs, CO. This custom-built home offers a harmonious blend of rustic elegance and modern comfort, set against a stunning backdrop of towering pines and rolling hills. The home features a spacious open floor plan with large windows, allowing natural light to flood the interior and provide breathtaking views of the surrounding landscape. The galley kitchen is equipped with modern appliances and ample cabinet space. The main living area is anchored by a cozy fireplace, creating a warm and inviting atmosphere. The primary suite is a serene sanctuary with its own en suite bathroom with a heated tile floor and a walk-in closet. Additional highlights include a finished Walk-Out basement with a wood burning fireplace, a glass covered deck for outdoor gatherings, and a permanent grill. The garage boasts ample space for a shop and a picture window over the workbench. Located just a short drive from downtown Lyons and Estes Park, this property offers the perfect balance of seclusion and convenience, making it an ideal retreat for those seeking tranquility and adventure. Embrace the mountain lifestyle at 56 Algonquin Road-where every day feels like a getaway.
Home Details
Home Type
- Single Family
Est. Annual Taxes
- $3,854
Year Built
- Built in 1970
Lot Details
- 2.47 Acre Lot
- South Facing Home
- Rock Outcropping
- Sloped Lot
HOA Fees
- $3 Monthly HOA Fees
Parking
- 2 Car Attached Garage
- Garage Door Opener
Home Design
- Contemporary Architecture
- Wood Frame Construction
- Composition Roof
- Wood Siding
- Stone
Interior Spaces
- 2,304 Sq Ft Home
- 1-Story Property
- Ceiling Fan
- Multiple Fireplaces
- Window Treatments
- Family Room
- Living Room with Fireplace
- Recreation Room with Fireplace
- Washer and Dryer Hookup
Kitchen
- Electric Oven or Range
- Microwave
- Dishwasher
Flooring
- Carpet
- Vinyl
Bedrooms and Bathrooms
- 3 Bedrooms
- Walk-In Closet
Basement
- Basement Fills Entire Space Under The House
- Laundry in Basement
Outdoor Features
- Deck
- Patio
Schools
- Estes Park Elementary And Middle School
- Estes Park High School
Utilities
- Cooling Available
- Zoned Heating
- Baseboard Heating
- Hot Water Heating System
- Propane
- Septic System
- High Speed Internet
- Satellite Dish
Community Details
- Pinewood Springs Subdivision
Listing and Financial Details
- Assessor Parcel Number R1528998
Map
Home Values in the Area
Average Home Value in this Area
Property History
| Date | Event | Price | Change | Sq Ft Price |
|---|---|---|---|---|
| 12/16/2024 12/16/24 | Sold | $725,000 | 0.0% | $315 / Sq Ft |
| 11/06/2024 11/06/24 | Price Changed | $725,000 | -3.3% | $315 / Sq Ft |
| 09/05/2024 09/05/24 | For Sale | $750,000 | -- | $326 / Sq Ft |
Tax History
| Year | Tax Paid | Tax Assessment Tax Assessment Total Assessment is a certain percentage of the fair market value that is determined by local assessors to be the total taxable value of land and additions on the property. | Land | Improvement |
|---|---|---|---|---|
| 2025 | $3,854 | $51,014 | $14,740 | $36,274 |
| 2024 | $3,854 | $51,014 | $14,740 | $36,274 |
| 2022 | $3,020 | $35,446 | $8,688 | $26,758 |
| 2021 | $3,095 | $36,466 | $8,938 | $27,528 |
| 2020 | $2,549 | $30,638 | $6,078 | $24,560 |
| 2019 | $2,537 | $30,638 | $6,078 | $24,560 |
| 2018 | $1,818 | $22,867 | $6,120 | $16,747 |
| 2017 | $1,825 | $22,867 | $6,120 | $16,747 |
| 2016 | $7 | $22,288 | $6,766 | $15,522 |
| 2015 | $1,742 | $25,020 | $6,770 | $18,250 |
| 2014 | $1,662 | $21,210 | $5,970 | $15,240 |
Mortgage History
| Date | Status | Loan Amount | Loan Type |
|---|---|---|---|
| Open | $688,750 | New Conventional | |
| Closed | $688,750 | New Conventional |
Deed History
| Date | Type | Sale Price | Title Company |
|---|---|---|---|
| Warranty Deed | $725,000 | None Listed On Document | |
| Warranty Deed | $725,000 | None Listed On Document | |
| Interfamily Deed Transfer | -- | None Available |
About the Listing Agent

Jimmy was born in Alliance, Nebraska and raised in Colorado Springs, Colorado and attended the University of Colorado, Boulder. Jimmy was awarded the Eisenhower Evans Academic Scholarship, a full tuition scholarship. Jimmy received a Bachelor of Science degree in Business in 1986. Additionally, Jimmy earned my General Contracting License in 2006. Jimmy has lived in the Northern Colorado area since 1990. Jimmy has been married for over 31 years to his awesome wife Sarah (Registered Nurse) and
Jimmy's Other Listings
Source: IRES MLS
MLS Number: 1017744
APN: 14294-12-012
- 57 Makah Ln
- 10 Estes Park Estates Dr
- 38 Navajo Ct
- 234 Deer Ln
- 1005 Estes Park Estates Dr
- 1553 Rowell Dr
- 9648 E Highway 36
- 95 Rowell Dr
- 9590 U S 36
- 4059 Colard Ln
- 1740 Spring Gulch Dr
- 135 Lake Dr
- 117 Aspen Dr
- 592 Aspen Dr
- 712 Aspen Dr
- 5634 Longmont Dam Rd
- 332 Cedar Dr
- 31 Cedar Dr
- 743 Hickory Dr
- 355 Cedar Dr
