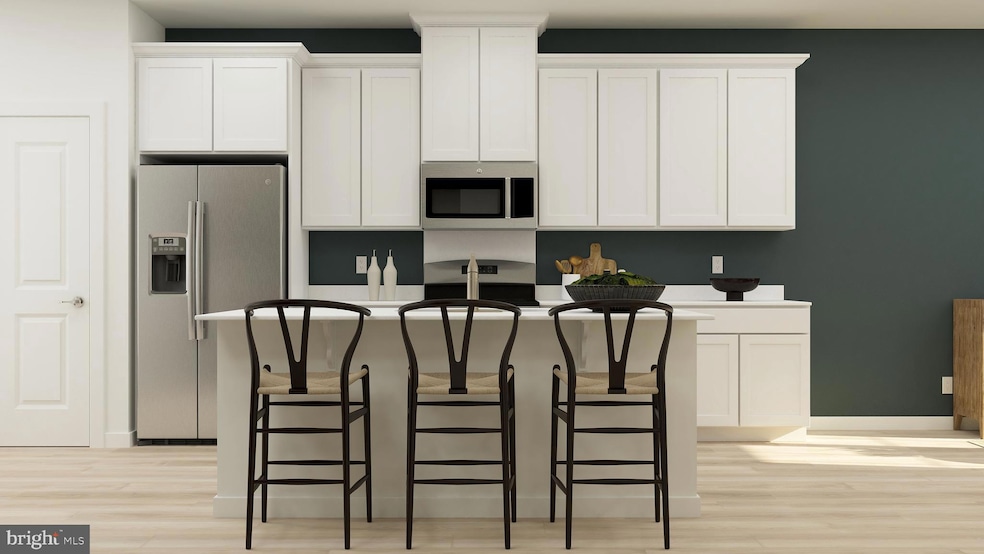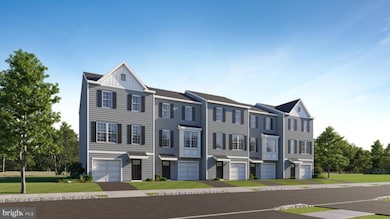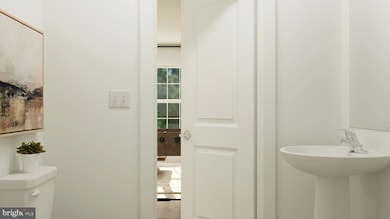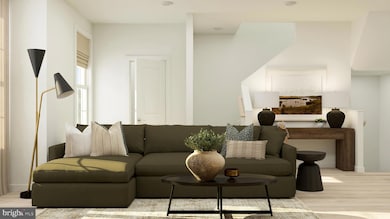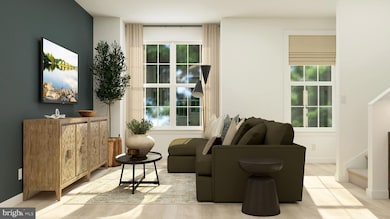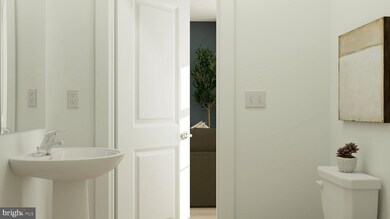
56 Barnes Way Sicklerville, NJ 08081
Erial NeighborhoodEstimated payment $2,821/month
Highlights
- New Construction
- 1 Car Attached Garage
- Luxury Vinyl Plank Tile Flooring
- Deck
- Double Pane Windows
- Ceiling height of 9 feet or more
About This Home
This spacious three-level End townhome is designed with comfort and flexibility in mind. Upon entry, you are welcomed into a large recreation room, perfect for various uses. The open-concept main floor offers a beautiful Great Room for entertaining, a modern kitchen, and a cozy breakfast room ideal for everyday meals. A bright morning room leads to a private deck. The upper-level features three bedrooms and two full bathrooms, including a luxurious owner’s suite. This home comes with ALL appliances included plus a garage door opener. More about the CommunityChase Pointe is Gloucester Township’s newest community offering luxurious, brand-new townhomes in a peaceful suburban setting, just 20 miles from Philadelphia. Located in the heart of Gloucester Township, NJ, Chase Pointe combines tranquility with convenience, sitting just minutes from popular shopping and dining options, including the Gloucester Premium Outlets, as well as popular attractions like Gloucester Township Community Park and the Valleybrook Country Club. Don’t miss your chance to be part of this exclusive community!
Townhouse Details
Home Type
- Townhome
Year Built
- Built in 2025 | New Construction
Lot Details
- 2,000 Sq Ft Lot
- Vinyl Fence
- Back Yard Fenced
- Sprinkler System
- Property is in excellent condition
HOA Fees
- $127 Monthly HOA Fees
Parking
- 1 Car Attached Garage
- 1 Driveway Space
- Front Facing Garage
- Garage Door Opener
Home Design
- Slab Foundation
- Blown-In Insulation
- Batts Insulation
- Architectural Shingle Roof
- Vinyl Siding
- Stick Built Home
Interior Spaces
- 2,047 Sq Ft Home
- Property has 3 Levels
- Ceiling height of 9 feet or more
- Double Pane Windows
- ENERGY STAR Qualified Windows
- Window Screens
Kitchen
- Gas Oven or Range
- Microwave
- Dishwasher
- Disposal
Flooring
- Partially Carpeted
- Luxury Vinyl Plank Tile
Bedrooms and Bathrooms
- 3 Bedrooms
Laundry
- Laundry on upper level
- Dryer
- Washer
Outdoor Features
- Deck
Schools
- James W. Lilley Elementary School
- Ann A. Mullen Middle School
- Timber Creek High School
Utilities
- Forced Air Heating and Cooling System
- Natural Gas Water Heater
Community Details
Overview
- Association fees include lawn maintenance, snow removal
Pet Policy
- Dogs and Cats Allowed
Map
Home Values in the Area
Average Home Value in this Area
Property History
| Date | Event | Price | Change | Sq Ft Price |
|---|---|---|---|---|
| 04/25/2025 04/25/25 | For Sale | $409,490 | -- | $200 / Sq Ft |
Similar Homes in the area
Source: Bright MLS
MLS Number: NJCD2091158
- 56 Barnes Way
- 57 Barnes Way
- 59 Barnes Way
- 55 Barnes Way
- 64 Barnes Way
- 1721 Sicklerville Rd
- 157 Jarvis Rd
- 11 Handbell Ln
- 5 Handbell Ln
- 16 Barnes Way
- 10 Handbell Ln
- 7 Handbell Ln
- 6 Handbell Ln
- 1016 Putnam Place
- 60 Barnes Way
- 39 Barnes Way
- 48 Barnes Way
- 2137 Sicklerville Rd
- 150 Whitman Dr
- 9 Berkshire Rd
