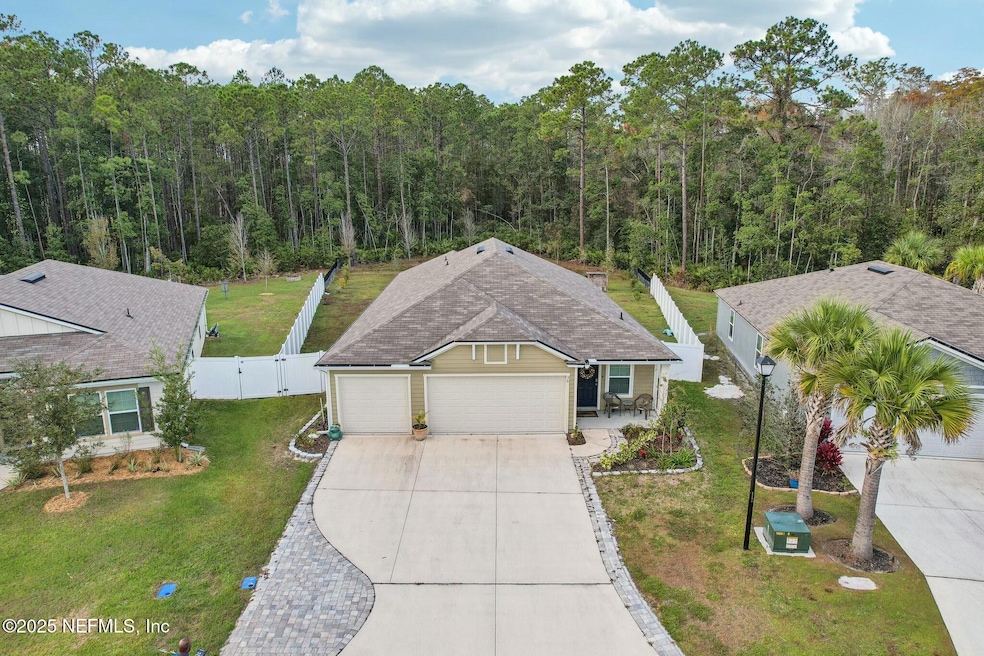
56 Cannon Ball Dr Saint Augustine, FL 32084
Estimated payment $2,905/month
Highlights
- Views of Trees
- Open Floorplan
- Cul-De-Sac
- R J Murray Middle School Rated A-
- Traditional Architecture
- Porch
About This Home
A rare opportunity to own a half an acre of land with a better than new home on the property in a very low fee community that is close to Downtown St. Augustine, the beach and Jacksonville. This beautiful open floor plan boasts a light and bright white kitchen with staggered cabinetry, a large island with sink, plenty of cabinetry for storage and lots of countertops. So many extras including a lovely front porch with a garden that has been trimmed with paver stones to make it look beautiful, an inviting foyer, a laundry room with natural light, an oversized master bedroom, large closet and a spacious bathroom. Kitchen overlooks casual dining and family room, great open floor plan. The back yard is big enough to for a pool and would accomodate any other needs you might have with regard to outdoor storage, fully fenced yard. All of this along with a 3 car garage and a very spacious driveway!
Home Details
Home Type
- Single Family
Est. Annual Taxes
- $3,316
Year Built
- Built in 2022
Lot Details
- 0.49 Acre Lot
- Cul-De-Sac
- Back Yard Fenced
- Cleared Lot
HOA Fees
- $34 Monthly HOA Fees
Parking
- 3 Car Attached Garage
Home Design
- Traditional Architecture
- Shingle Roof
Interior Spaces
- 2,149 Sq Ft Home
- 1-Story Property
- Open Floorplan
- Entrance Foyer
- Views of Trees
- Fire and Smoke Detector
Kitchen
- Breakfast Bar
- Electric Cooktop
- Microwave
- Dishwasher
- Kitchen Island
Flooring
- Carpet
- Laminate
Bedrooms and Bathrooms
- 4 Bedrooms
- Split Bedroom Floorplan
- Walk-In Closet
- 2 Full Bathrooms
Outdoor Features
- Porch
Schools
- Webster Elementary School
- Murray Middle School
- St. Augustine High School
Utilities
- Central Heating and Cooling System
- Electric Water Heater
Community Details
- Alliance Association, Phone Number (248) 227-0229
- Morgans Cove Subdivision
Listing and Financial Details
- Assessor Parcel Number 0956010170
Map
Home Values in the Area
Average Home Value in this Area
Tax History
| Year | Tax Paid | Tax Assessment Tax Assessment Total Assessment is a certain percentage of the fair market value that is determined by local assessors to be the total taxable value of land and additions on the property. | Land | Improvement |
|---|---|---|---|---|
| 2024 | $3,250 | $282,553 | -- | -- |
| 2023 | $3,250 | $274,323 | $0 | $0 |
| 2022 | $864 | $67,200 | $67,200 | $0 |
| 2021 | $0 | $5,000 | $5,000 | $0 |
Property History
| Date | Event | Price | Change | Sq Ft Price |
|---|---|---|---|---|
| 03/08/2025 03/08/25 | Price Changed | $464,900 | -3.1% | $216 / Sq Ft |
| 01/29/2025 01/29/25 | For Sale | $479,900 | +17.8% | $223 / Sq Ft |
| 12/17/2023 12/17/23 | Off Market | $407,280 | -- | -- |
| 12/21/2022 12/21/22 | Sold | $407,280 | -0.9% | $190 / Sq Ft |
| 07/06/2022 07/06/22 | Pending | -- | -- | -- |
| 06/27/2022 06/27/22 | For Sale | $410,990 | -- | $191 / Sq Ft |
Deed History
| Date | Type | Sale Price | Title Company |
|---|---|---|---|
| Special Warranty Deed | $407,280 | Dhi Title |
Mortgage History
| Date | Status | Loan Amount | Loan Type |
|---|---|---|---|
| Open | $105,280 | New Conventional |
Similar Homes in Saint Augustine, FL
Source: realMLS (Northeast Florida Multiple Listing Service)
MLS Number: 2067307
APN: 095601-0170
- 70 Cannon Ball Dr
- 1750 County Road 214
- 0 0 County Road 214
- 00 County Road 214
- 733 Morgans Treasure Rd
- 211 A Coral Ridge Ct
- 793 Morgans Treasure Rd
- 2905 County Road 214 Unit D
- 923 Morgans Treasure Rd
- 148 N Prairie Lakes Dr
- 316 Crystal Lake Dr
- 312 Crystal Lake Dr
- 309 Crystal Lake Dr
- 101 Sailors Landing Ct
- 523 Falcon Ridge Rd
- 248 N Prairie Lakes Dr
- 408 Falcon Ridge Rd
- 212 N Prairie Lakes Dr
- 146 Falcon Ridge Rd
- 260 Falcon Ridge Rd






