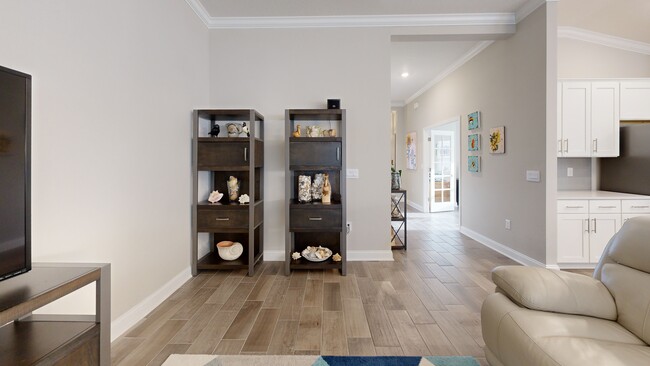
56 Eagles Landing Ln Saint Augustine, FL 32095
Highlights
- Fitness Center
- Gated Community
- Open Floorplan
- Senior Community
- Views of Preserve
- Clubhouse
About This Home
As of April 2025Come check out this barely lived in nicely upgraded 3 BR + office home! Barn doors added on the guest wing for total privacy as well as on the owner's bath door. Fully fenced backyard with paver bulkhead and rock garden by fence professionally landscaped with trees for privacy! Situated on the preserve, it's very quiet and peaceful. Enjoy the large screen patio plus extra paver patio outside the screen! Don't miss the paver walkway that goes from the driveway to the back patio! Inside is beautiful and neutral with wide open plan living and tons of natural light! Upgrades include NO CARPET; it's all wood look tile, barn doors, custom lighting throughout, whole house gutters, new designer tile walk-in shower in guest bath, quartz on ALL tops, and a grill stub on the patio. Sellers have spent THOUSANDS on landscaping & pavers to enjoy the outdoor living. Garage is fully insulated too. Lawns are taken care of by HOA, plus a full clubhouse and activity director to keep you busy! Parkland Preserve is an active gated 55+ community with plenty of activities and ways to meet new friends. The gorgeous clubhouse has a fitness center, pool, pickleball courts and bocce ball. There's a dog park as well.
Home Details
Home Type
- Single Family
Est. Annual Taxes
- $7,021
Year Built
- Built in 2023 | Remodeled
Lot Details
- 8,712 Sq Ft Lot
- Street terminates at a dead end
- Privacy Fence
- Vinyl Fence
- Back Yard Fenced
- Corner Lot
- Front and Back Yard Sprinklers
HOA Fees
- $70 Monthly HOA Fees
Parking
- 2 Car Attached Garage
- Garage Door Opener
Property Views
- Views of Preserve
- Views of Trees
Home Design
- Contemporary Architecture
- Wood Frame Construction
- Shingle Roof
Interior Spaces
- 1,984 Sq Ft Home
- 1-Story Property
- Open Floorplan
- Ceiling Fan
- Entrance Foyer
- Screened Porch
- Tile Flooring
Kitchen
- Breakfast Bar
- Gas Range
- Microwave
- Dishwasher
- Kitchen Island
- Disposal
Bedrooms and Bathrooms
- 3 Bedrooms
- Split Bedroom Floorplan
- Dual Closets
- Walk-In Closet
- In-Law or Guest Suite
- 2 Full Bathrooms
- Shower Only
Home Security
- Security System Owned
- Smart Thermostat
Outdoor Features
- Patio
Utilities
- Central Heating and Cooling System
- Heat Pump System
- Natural Gas Connected
- Tankless Water Heater
- Gas Water Heater
Listing and Financial Details
- Assessor Parcel Number 0270313460
Community Details
Overview
- Senior Community
- Association fees include ground maintenance
- Vesta Property Svc Association
- Parkland Preserve Subdivision
- On-Site Maintenance
Amenities
- Community Barbecue Grill
- Clubhouse
Recreation
- Pickleball Courts
- Fitness Center
- Dog Park
- Jogging Path
Security
- Gated Community
Map
Home Values in the Area
Average Home Value in this Area
Property History
| Date | Event | Price | Change | Sq Ft Price |
|---|---|---|---|---|
| 04/21/2025 04/21/25 | Sold | $436,890 | -0.6% | $220 / Sq Ft |
| 03/04/2025 03/04/25 | Price Changed | $439,500 | -0.1% | $222 / Sq Ft |
| 01/16/2025 01/16/25 | For Sale | $439,900 | +1.1% | $222 / Sq Ft |
| 12/17/2023 12/17/23 | Off Market | $435,205 | -- | -- |
| 07/27/2023 07/27/23 | Sold | $435,205 | +0.5% | $219 / Sq Ft |
| 03/31/2023 03/31/23 | Pending | -- | -- | -- |
| 02/27/2023 02/27/23 | For Sale | $432,990 | -- | $218 / Sq Ft |
Tax History
| Year | Tax Paid | Tax Assessment Tax Assessment Total Assessment is a certain percentage of the fair market value that is determined by local assessors to be the total taxable value of land and additions on the property. | Land | Improvement |
|---|---|---|---|---|
| 2024 | $4,676 | $266,150 | -- | -- |
| 2023 | $4,676 | $60,000 | $60,000 | $0 |
| 2022 | -- | $5,000 | $5,000 | -- |
Mortgage History
| Date | Status | Loan Amount | Loan Type |
|---|---|---|---|
| Open | $348,164 | New Conventional |
Deed History
| Date | Type | Sale Price | Title Company |
|---|---|---|---|
| Special Warranty Deed | $435,205 | Dhi Title | |
| Special Warranty Deed | $1,602,500 | Hammock Title |
About the Listing Agent

When you choose The Dana Hancock Team to handle your real estate needs, you get personal service, expert advice and real hometown warmth. We know this city and surrounding areas inside and out, we know real estate upside down and sideways and we will always keep you going in the right direction. We listen to your needs, we honor your opinion and we always respect your budget. That means when you deal with The Dana Hancock Team, you are dealing with a down-to-earth group of seasoned
Dana's Other Listings
Source: realMLS (Northeast Florida Multiple Listing Service)
MLS Number: 2065211
APN: 027031-3460
- 114 Eagles Landing Ln
- 213 Dovetail Cir
- 143 Dove Tree Ln
- 53 Dovetail Cir
- 142 Dove Tree Ln
- 287 Falcon Quest Ln
- 1399 Parkland Trail
- 341 Spoonbill Cir
- 336 Spoonbill Cir
- 218 Falcon Quest Ln
- 97 Spotted Owl Ln
- 265 Spoonbill Cir
- 116 Falcon Quest Ln
- 84 Cardinal Branch Ln
- 287 Ash Breeze Cove
- 228 River Mist Dr
- 116 Egrets Landing Ln
- 285 Osprey Landing
- 190 River Mist Dr
- 74 Crystal Crest Ln





