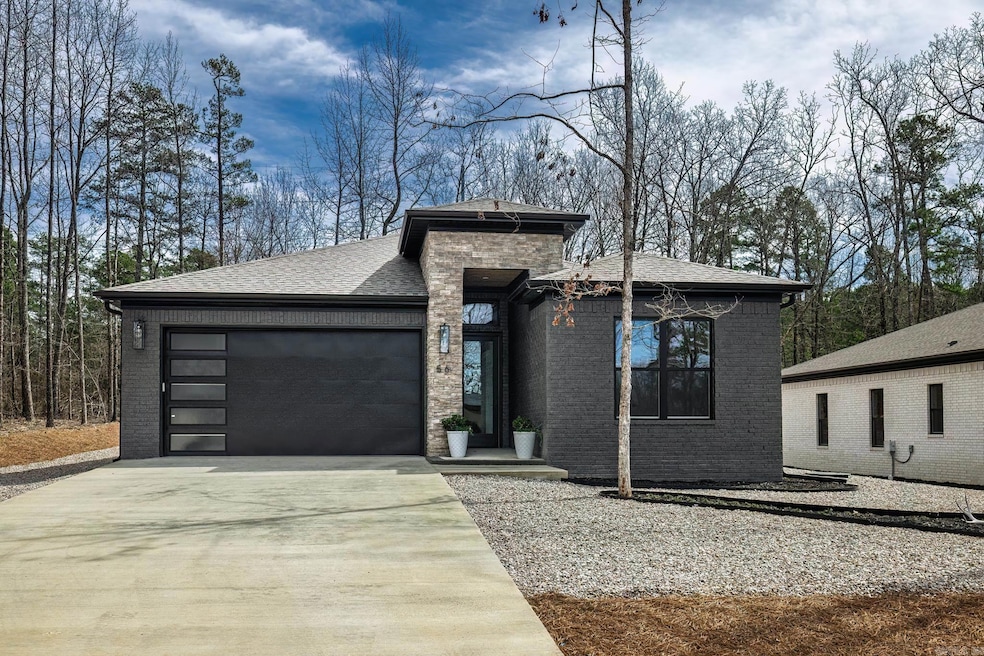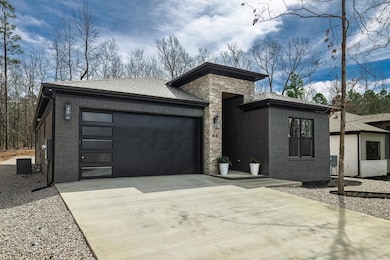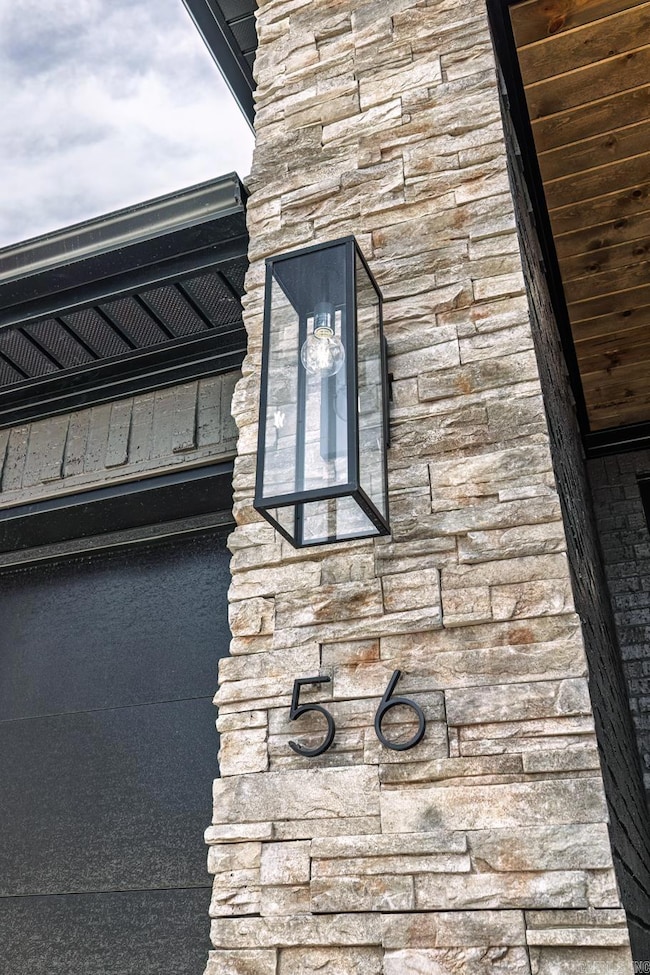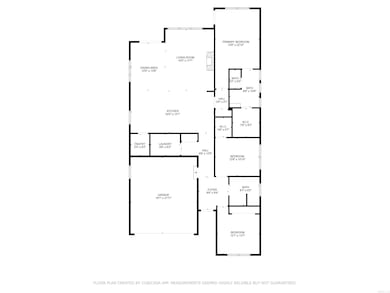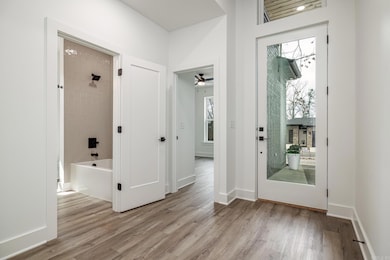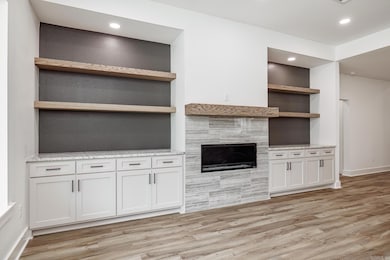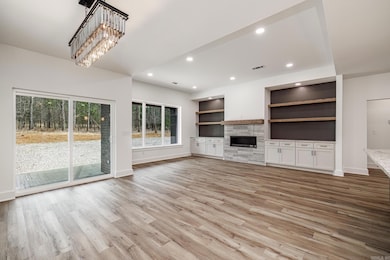
56 Estrella Way Hot Springs Village, AR 71909
Estimated payment $2,808/month
Highlights
- Marina
- Gated Community
- Contemporary Architecture
- Golf Course Community
- Clubhouse
- Wooded Lot
About This Home
Fall in love with this beautiful home. From the moment you walk through the 10 foot glass front door you will be impressed with the amenities of this home. Great room with gas fireplace and designer surround shelving and cabinetry for storage and beauty. Kitchen features a large solid island, walk in pantry, lovely ceramic backsplash, more than ample counters and cabinetry, sink is located on side wall with a view of the wooded area. Dining area boasts a stunning light fixture in a very spacious area. Primary suite has lots of light, large bath with oversized shower and closet. Two guest rooms share bath with dual sinks, large shower tub combo. Each guest room has large windows and spacious closets. Hot Springs Village is a 26,000-acre gated community with 11 lakes, 9 golf courses, white sand beach, hiking trails, pickle ball, fitness center, indoor and outdoor pool, tennis and SO MUCH MORE. One time POA buy-in fee $2000 due at closing. Taxes are on vacant land
Home Details
Home Type
- Single Family
Year Built
- Built in 2025
Lot Details
- 0.26 Acre Lot
- Level Lot
- Wooded Lot
HOA Fees
- $113 Monthly HOA Fees
Home Design
- Contemporary Architecture
- Brick Exterior Construction
- Slab Foundation
- Architectural Shingle Roof
- Stone Exterior Construction
Interior Spaces
- 1,997 Sq Ft Home
- 1-Story Property
- Wired For Data
- Wood Ceilings
- Vaulted Ceiling
- Ceiling Fan
- Fireplace With Gas Starter
- Insulated Windows
- Great Room
- Combination Kitchen and Dining Room
- Fire and Smoke Detector
Kitchen
- Gas Range
- Dishwasher
- Granite Countertops
- Disposal
Flooring
- Tile
- Luxury Vinyl Tile
Bedrooms and Bathrooms
- 3 Bedrooms
- Walk-In Closet
- 2 Full Bathrooms
- Walk-in Shower
Laundry
- Laundry Room
- Washer Hookup
Parking
- Garage
- Automatic Garage Door Opener
Outdoor Features
- Covered patio or porch
Utilities
- Central Heating and Cooling System
- Heat Pump System
- Electric Water Heater
- Shared Sewer
Community Details
Overview
- Other Mandatory Fees
Amenities
- Picnic Area
- Sauna
- Clubhouse
- Party Room
Recreation
- Marina
- Golf Course Community
- Tennis Courts
- Community Playground
- Community Pool
- Community Spa
- Bike Trail
Security
- Security Service
- Gated Community
Map
Home Values in the Area
Average Home Value in this Area
Property History
| Date | Event | Price | Change | Sq Ft Price |
|---|---|---|---|---|
| 03/21/2025 03/21/25 | For Sale | $409,500 | +10137.5% | $205 / Sq Ft |
| 09/22/2023 09/22/23 | Sold | $4,000 | 0.0% | -- |
| 09/07/2023 09/07/23 | For Sale | $4,000 | -- | -- |
Similar Homes in the area
Source: Cooperative Arkansas REALTORS® MLS
MLS Number: 25010856
- 60 Estrella Way
- 54 Estrella Way
- 47 Estrella Way
- 58 Estrella Way
- 36 Colgadura Way
- 18 Venado Way
- 00 Venado Way
- 26 Estremedura Dr
- 8 Alava Way
- 30 Alava Cir
- 51 Estremendura Dr
- 0 Pyrenees Cir
- 12 Alava Ln
- Lot 45 Alava Way
- 74 Cucharon Cir
- 11 Acala Place
- 4 Prieta Ln
- 1 Cucharon Ln
- tbd La Janda Ln
- 241 High Peak Rd
