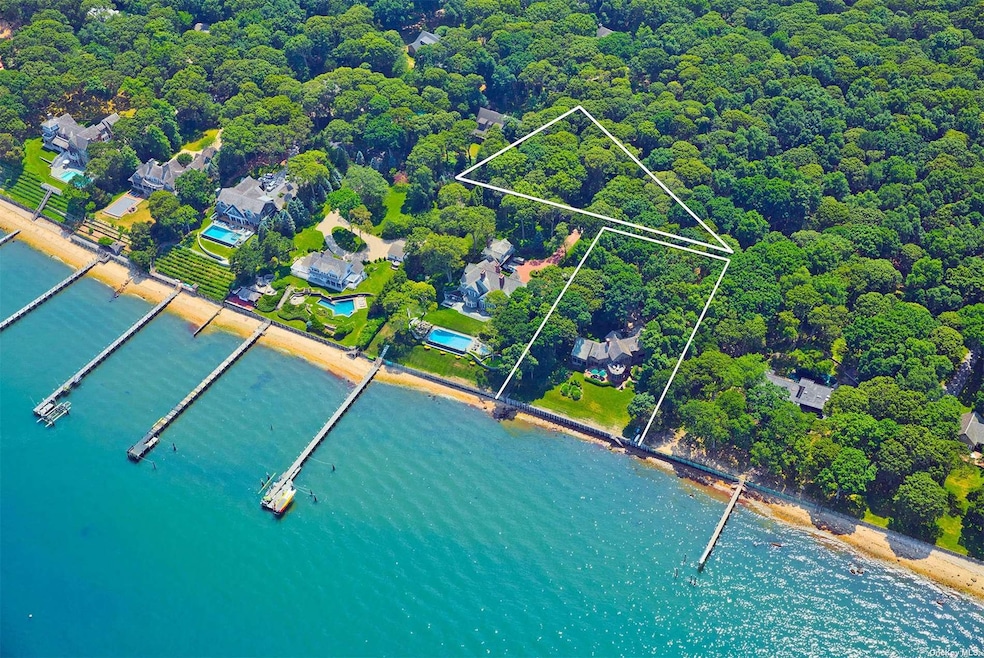
56 Forest Rd Sag Harbor, NY 11963
Sag Harbor NeighborhoodHighlights
- Water Access
- 1.1 Acre Lot
- Main Floor Bedroom
- Property Fronts a Bay or Harbor
- Wood Flooring
- 2 Fireplaces
About This Home
As of August 2024Panoramic Waterfront Gem in North Haven Spectacular North Haven waterfront! This spacious 5 bedroom, 4 bath home offers complete privacy with panoramic views of Shelter Island Sound and Mashomack Reserve/Shelter Island. Sited on over an acre of waterfront property, 168' +/- of private beach with new bulkhead, steps down to a secluded beach ideal for swimming, kayaking, paddle boarding, and boating (dock pending). Expansive living room with impressive brick fireplace and oversized windows offering spectacular views. Watch the sunrise over the water from virtually everywhere on this stunning property. Discover a new route to your favorite places by boat in Greenport or Salt Restaurant and Ram's Head Inn on Shelter Island. Truly a boater's paradise. Renovate existing our build new up to 6,000+/- sq. ft. Additionally, there is a .76+/- acre lot available at $1,100,000 to create your own compound. Only 2 miles to the heart of historic Sag Harbor Village.
Last Agent to Sell the Property
Brown Harris Stevens Hamptons Brokerage Phone: 631-537-2727 License #40CI0797332

Co-Listed By
Brown Harris Stevens Hamptons Brokerage Phone: 631-537-2727 License #10401288485
Last Buyer's Agent
Non Member
NonMember
Home Details
Home Type
- Single Family
Est. Annual Taxes
- $45,425
Year Built
- Built in 1996
Lot Details
- 1.1 Acre Lot
- Property Fronts a Bay or Harbor
Parking
- 2 Car Attached Garage
Home Design
- Batts Insulation
- Shake Siding
- Cedar
Interior Spaces
- 3,519 Sq Ft Home
- 2-Story Property
- 2 Fireplaces
- Den
- Wood Flooring
- Water Views
- Dryer
Kitchen
- Cooktop
- Dishwasher
- Granite Countertops
Bedrooms and Bathrooms
- 5 Bedrooms
- Main Floor Bedroom
- Walk-In Closet
- 4 Full Bathrooms
Partially Finished Basement
- Walk-Out Basement
- Basement Fills Entire Space Under The House
Outdoor Features
- Water Access
- Bulkhead
Schools
- Sag Harbor Elementary School
- Pierson Middle/High School
Utilities
- Forced Air Heating and Cooling System
- Heating System Uses Oil
- Private Water Source
- Septic Tank
Listing and Financial Details
- Legal Lot and Block 53 / 1
- Assessor Parcel Number 0901-005-00-01-00-053-002
Map
Home Values in the Area
Average Home Value in this Area
Property History
| Date | Event | Price | Change | Sq Ft Price |
|---|---|---|---|---|
| 08/07/2024 08/07/24 | Sold | $9,960,000 | -9.4% | $2,830 / Sq Ft |
| 02/22/2024 02/22/24 | Pending | -- | -- | -- |
| 11/01/2023 11/01/23 | Price Changed | $10,995,000 | -8.3% | $3,124 / Sq Ft |
| 08/19/2023 08/19/23 | For Sale | $11,995,000 | +20.4% | $3,409 / Sq Ft |
| 08/01/2023 08/01/23 | Off Market | $9,960,000 | -- | -- |
| 06/23/2023 06/23/23 | Price Changed | $11,995,000 | -7.7% | $3,409 / Sq Ft |
| 02/08/2023 02/08/23 | For Sale | $12,995,000 | -- | $3,693 / Sq Ft |
Similar Homes in Sag Harbor, NY
Source: OneKey® MLS
MLS Number: KEY3457406
APN: 473601 005.000-0001-053.002
- 214 Ferry Rd
- 42 Mashomuck Dr
- 26 Mashomuck Dr
- 25 Fresh Pond Rd
- 14 Sunset Rd
- 14 Maunakea St
- 10 Maunakea St
- 15 Maunakea St
- 166 Ferry Rd
- 27 Cedar Ave
- 5 Coves End Ln
- 9 Actors Colony Rd
- 10 Meadowbrook Way
- 37 Coves End Ln
- 36 Coves End Ln
- 45 Coves End Ln
- 3 N Haven Way
- 7 Windermere Dr
- 2 W Water St
- 5 Widow Coopers Path
