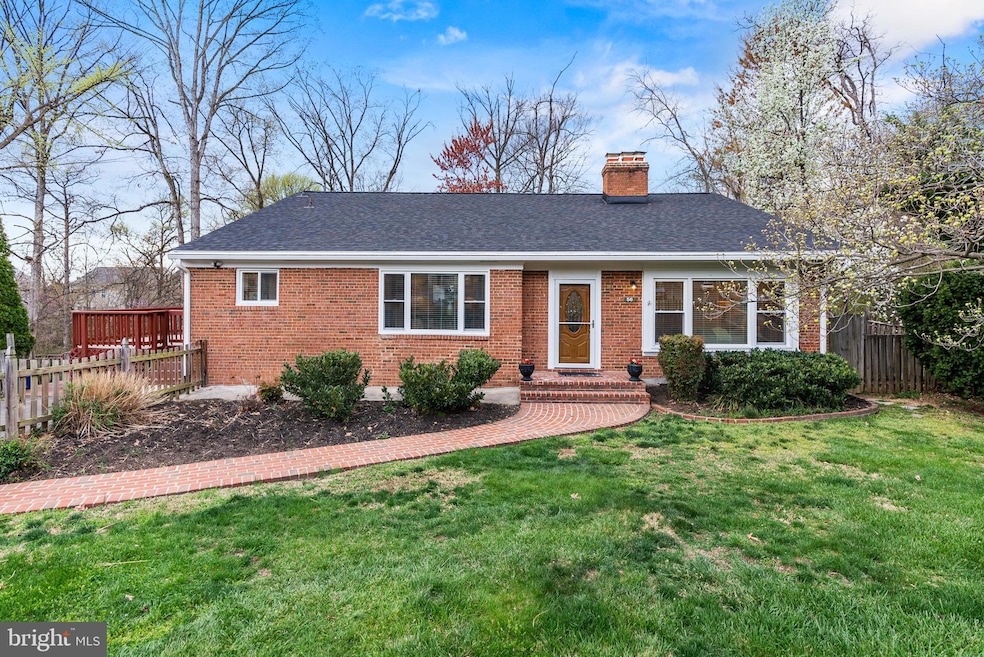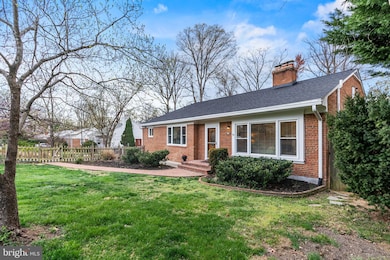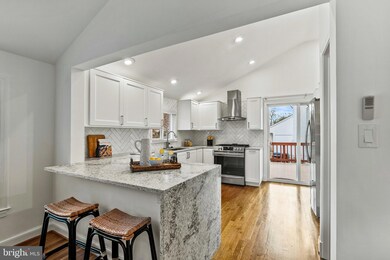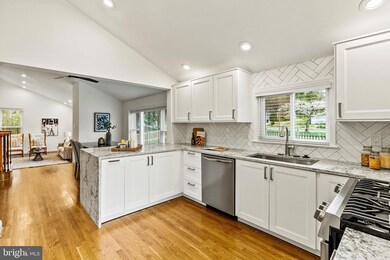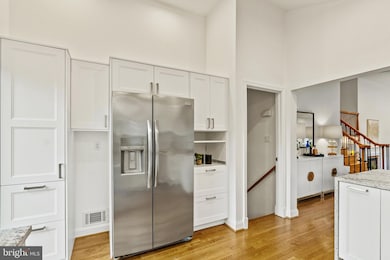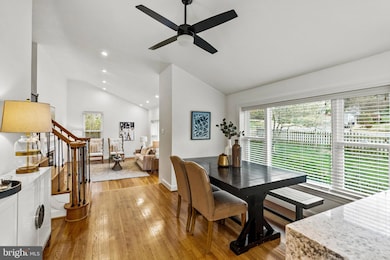
56 Fort Williams Pkwy Alexandria, VA 22304
Seminary Hill NeighborhoodEstimated payment $5,688/month
Highlights
- Gourmet Kitchen
- Open Floorplan
- Property is near a park
- View of Trees or Woods
- Deck
- 2-minute walk to Ft. Williams Park
About This Home
Living this close to Old Town Alexandria is a lifestyle rich with convenience and culture. But it's rare that it also comes with a cool contemporary modern home like this one! The charm of the picket fenced front yard is just the beginning of pride as you pull into the driveway. Of course, you may just want to bike to the King Street metro instead. Crowd favorites like Smoking Kow, Rockland's BBQ, or Pepe's Pizzeria may be great in an emergency, but when you see this kitchen, I bet you will frequent the nearby grocery store instead.
This home is "the one" since a major renovation with meticulous detail and finishes - you just know it's something special as soon as you walk into the family room with soaring ceilings and a wood burning fireplace that calls you to gather or lounge with your laptop. You can see all the way through the elegant dining area, into the kitchen so everyone has a front row seat to the sounds and smells that memories are made of. Weekend brunch, chocolate chip cookies, or even a dinner party that can flow right out to the side deck. Head downstairs one level for a sun filled Rec Room and a second fireplace, perfect for game day, movie night, play time, or home school. A bathroom with a shower could make it a great option for guests or a workout too. Need a quiet place to read, think or work? Down one more level is a private office with built in bookcases. When it's time to call it a night, retreat to the top floor with your choice of three stylish bedrooms and two full baths. The oversized back deck and fully fenced back yard surrounded by woods will be waiting for you and your morning coffee.
Home Details
Home Type
- Single Family
Est. Annual Taxes
- $8,037
Year Built
- Built in 1953 | Remodeled in 2023
Lot Details
- 8,000 Sq Ft Lot
- Picket Fence
- Privacy Fence
- Back Yard Fenced
- Partially Wooded Lot
- Property is in excellent condition
- Property is zoned R 8
Property Views
- Woods
- Park or Greenbelt
Home Design
- Split Level Home
- Brick Exterior Construction
- Slab Foundation
- Composition Roof
- Masonry
Interior Spaces
- Property has 3 Levels
- Open Floorplan
- Built-In Features
- Vaulted Ceiling
- Ceiling Fan
- Recessed Lighting
- 2 Fireplaces
- Wood Burning Fireplace
- Fireplace With Glass Doors
- Fireplace Mantel
- Gas Fireplace
- Living Room
- Dining Room
- Den
- Recreation Room
- Attic
Kitchen
- Gourmet Kitchen
- Gas Oven or Range
- Range Hood
- Dishwasher
- Stainless Steel Appliances
- Upgraded Countertops
- Disposal
Flooring
- Wood
- Carpet
- Ceramic Tile
Bedrooms and Bathrooms
- 3 Bedrooms
- En-Suite Primary Bedroom
- En-Suite Bathroom
- Bathtub with Shower
- Walk-in Shower
Laundry
- Laundry Room
- Laundry on lower level
- Washer and Dryer Hookup
Partially Finished Basement
- Walk-Out Basement
- Basement Fills Entire Space Under The House
- Rear Basement Entry
Parking
- 2 Parking Spaces
- 2 Driveway Spaces
- On-Street Parking
- Off-Street Parking
Outdoor Features
- Deck
- Outdoor Storage
Location
- Property is near a park
Utilities
- Forced Air Heating and Cooling System
- Natural Gas Water Heater
- Municipal Trash
- Cable TV Available
Community Details
- No Home Owners Association
- Ft Williams Park Subdivision
Listing and Financial Details
- Tax Lot 1
- Assessor Parcel Number 26320000
Map
Home Values in the Area
Average Home Value in this Area
Tax History
| Year | Tax Paid | Tax Assessment Tax Assessment Total Assessment is a certain percentage of the fair market value that is determined by local assessors to be the total taxable value of land and additions on the property. | Land | Improvement |
|---|---|---|---|---|
| 2024 | $8,854 | $708,175 | $346,901 | $361,274 |
| 2023 | $7,635 | $687,845 | $336,748 | $351,097 |
| 2022 | $7,387 | $665,478 | $327,102 | $338,376 |
| 2021 | $6,076 | $547,382 | $314,495 | $232,887 |
| 2020 | $6,448 | $519,670 | $299,519 | $220,151 |
| 2019 | $5,822 | $515,199 | $295,289 | $219,910 |
| 2018 | $5,822 | $515,199 | $295,289 | $219,910 |
| 2017 | $5,751 | $508,899 | $286,541 | $222,358 |
| 2016 | $5,460 | $508,899 | $286,541 | $222,358 |
| 2015 | $5,120 | $490,886 | $278,195 | $212,691 |
| 2014 | $5,128 | $491,705 | $272,740 | $218,965 |
Property History
| Date | Event | Price | Change | Sq Ft Price |
|---|---|---|---|---|
| 04/03/2025 04/03/25 | For Sale | $899,000 | +29.4% | $331 / Sq Ft |
| 02/25/2021 02/25/21 | Sold | $695,000 | 0.0% | $256 / Sq Ft |
| 01/08/2021 01/08/21 | Pending | -- | -- | -- |
| 12/21/2020 12/21/20 | Price Changed | $695,000 | -3.5% | $256 / Sq Ft |
| 12/04/2020 12/04/20 | For Sale | $720,000 | -- | $265 / Sq Ft |
Deed History
| Date | Type | Sale Price | Title Company |
|---|---|---|---|
| Warranty Deed | $695,000 | Absolute Title & Escrow Llc |
Mortgage History
| Date | Status | Loan Amount | Loan Type |
|---|---|---|---|
| Open | $713,431 | VA | |
| Previous Owner | $367,500 | New Conventional | |
| Previous Owner | $391,000 | New Conventional | |
| Previous Owner | $350,000 | New Conventional |
Similar Homes in Alexandria, VA
Source: Bright MLS
MLS Number: VAAX2043264
APN: 060.02-02-25
- 3716 Taft Ave
- 3634 Duke St
- 132 N Early St
- 318 N Quaker Ln
- 25 S Early St
- 3814 Woodlawn Ct
- 32 N Floyd St
- 4009 Taney Ave
- 142 N French St
- 3517 Sterling Ave
- 123 Cameron Parke Place
- 1252 Dartmouth Ct
- 1201 Dartmouth Rd
- 1203 Trinity Dr
- 301 Princeton Blvd
- 1100 Quaker Hill Dr Unit 422
- 1100 Quaker Hill Dr Unit 10
- 1417 Kingston Ave
- 3128 Colvin St
- 28 S Ingram St
