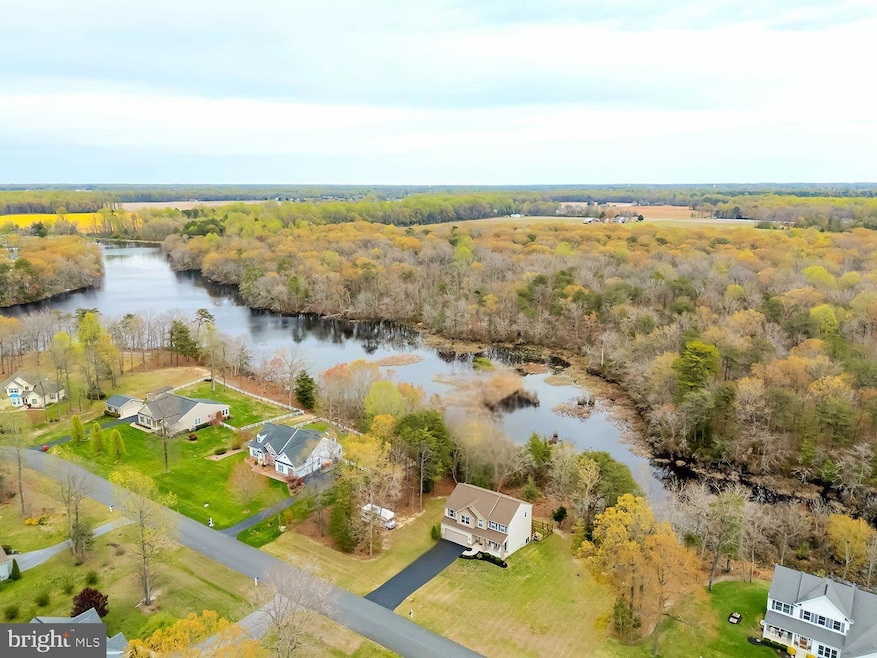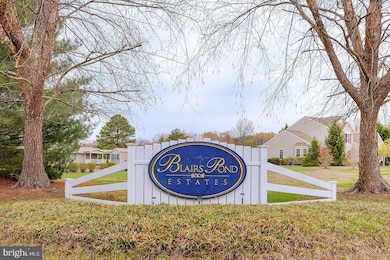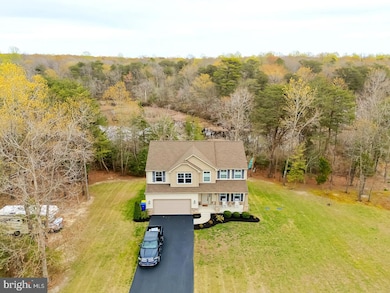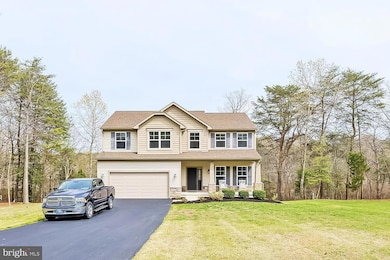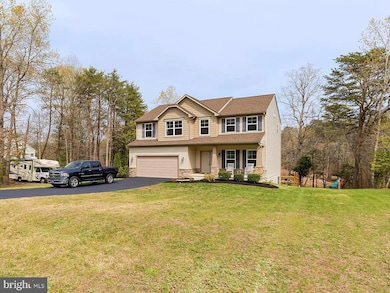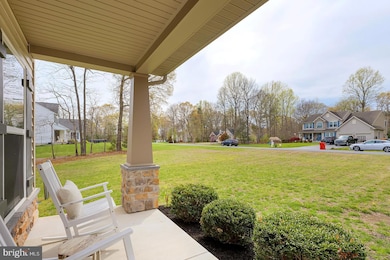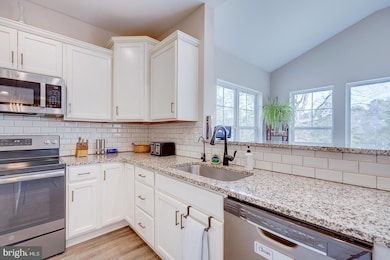
56 Gardenia Blvd Greenwood, DE 19950
Estimated payment $3,806/month
Highlights
- Popular Property
- Fishing Allowed
- Open Floorplan
- 174 Feet of Waterfront
- Scenic Views
- Colonial Architecture
About This Home
Welcome to this serene 4-bedroom, 2.5-bathroom home located in the highly sought-after Blairs Pond Estates. With 3,012 square feet of living space, this is the youngest home in the community, offering modern features and a prime location directly on Blairs Pond.Launch your kayak right from your backyard and enjoy the serene waters and scenic views of the pond. Inside, the spacious eat-in kitchen is perfect for family meals, and the bright sunroom offers a peaceful retreat with panoramic views of the natural surroundings. A flexible room near the foyer provides versatility, ideal as an office, playroom, or guest space. The second level boasts a second living room, perfect for relaxation, along with convenient second-floor laundry.The unfinished basement is a blank canvas with full windows and a roughed-in bathroom, ready to be transformed into additional living space or a recreation area. The home also features a UV light water filtration system, ensuring clean and pure water throughout.Situated on a generous .84-acre lot, this 4148 s.f. home offers the perfect blend of privacy and community living. Don't miss out on the opportunity to own this exceptional property in Blairs Pond Estates!- This community holds no HOA- UV water treatment system- Short and long term rentals are allowed- Flood insurance currently around $700/year- Park your boat or trailer- Electric from Delaware Electric Coop
Open House Schedule
-
Saturday, April 26, 20252:00 to 4:00 pm4/26/2025 2:00:00 PM +00:004/26/2025 4:00:00 PM +00:00Add to Calendar
-
Sunday, April 27, 202512:00 to 2:00 pm4/27/2025 12:00:00 PM +00:004/27/2025 2:00:00 PM +00:00Add to Calendar
Home Details
Home Type
- Single Family
Est. Annual Taxes
- $2,147
Year Built
- Built in 2018
Lot Details
- 0.84 Acre Lot
- Lot Dimensions are 210.00 x 174.12
- 174 Feet of Waterfront
- East Facing Home
- Partially Fenced Property
- Private Lot
- Partially Wooded Lot
- Backs to Trees or Woods
- Back, Front, and Side Yard
- Property is zoned AR
Parking
- 2 Car Direct Access Garage
- 6 Driveway Spaces
- Front Facing Garage
- Garage Door Opener
Property Views
- Pond
- Scenic Vista
- Woods
Home Design
- Colonial Architecture
- Poured Concrete
- Frame Construction
- Architectural Shingle Roof
- Vinyl Siding
- Concrete Perimeter Foundation
- Rough-In Plumbing
- Stick Built Home
- CPVC or PVC Pipes
Interior Spaces
- Property has 3 Levels
- Open Floorplan
- Ceiling Fan
- Family Room Off Kitchen
- Dining Area
- Fire and Smoke Detector
- Attic
Kitchen
- Breakfast Area or Nook
- Eat-In Kitchen
- Stove
- Built-In Microwave
- Dishwasher
- Stainless Steel Appliances
- Kitchen Island
Flooring
- Carpet
- Luxury Vinyl Plank Tile
Bedrooms and Bathrooms
- 4 Bedrooms
- En-Suite Bathroom
Laundry
- Laundry on upper level
- Dryer
- Washer
Unfinished Basement
- Basement Fills Entire Space Under The House
- Sump Pump
- Basement Windows
Accessible Home Design
- Level Entry For Accessibility
Outdoor Features
- Canoe or Kayak Water Access
- Property is near a pond
- Pond
- Deck
Location
- Flood Risk
- Property is near a park
Schools
- Mispillion Elementary School
- Milford Central Academy Middle School
- Milford High School
Utilities
- Forced Air Heating and Cooling System
- Water Treatment System
- Well
- Electric Water Heater
- On Site Septic
Listing and Financial Details
- Tax Lot 4000-000
- Assessor Parcel Number MD-00-18902-02-4000-000
Community Details
Overview
- No Home Owners Association
- Blairs Pond Estates HOA
- Blairs Pond Ests Subdivision
Recreation
- Fishing Allowed
Map
Home Values in the Area
Average Home Value in this Area
Tax History
| Year | Tax Paid | Tax Assessment Tax Assessment Total Assessment is a certain percentage of the fair market value that is determined by local assessors to be the total taxable value of land and additions on the property. | Land | Improvement |
|---|---|---|---|---|
| 2024 | $2,147 | $569,800 | $117,300 | $452,500 |
| 2023 | $1,530 | $68,100 | $11,900 | $56,200 |
| 2022 | $1,495 | $68,100 | $11,900 | $56,200 |
| 2021 | $1,521 | $68,100 | $11,900 | $56,200 |
| 2020 | $1,533 | $68,100 | $11,900 | $56,200 |
| 2019 | $1,541 | $68,100 | $11,900 | $56,200 |
| 2018 | $782 | $800 | $800 | $0 |
| 2017 | $18 | $800 | $0 | $0 |
| 2016 | $19 | $800 | $0 | $0 |
| 2015 | $14 | $800 | $0 | $0 |
| 2014 | $14 | $800 | $0 | $0 |
Property History
| Date | Event | Price | Change | Sq Ft Price |
|---|---|---|---|---|
| 04/22/2025 04/22/25 | For Sale | $649,900 | +107.6% | $216 / Sq Ft |
| 11/11/2018 11/11/18 | Sold | $313,099 | +1.0% | $121 / Sq Ft |
| 07/30/2018 07/30/18 | Pending | -- | -- | -- |
| 07/10/2018 07/10/18 | For Sale | $309,900 | -- | $120 / Sq Ft |
Deed History
| Date | Type | Sale Price | Title Company |
|---|---|---|---|
| Quit Claim Deed | -- | None Listed On Document | |
| Deed | $313,099 | Nationwide Title Clearing |
Mortgage History
| Date | Status | Loan Amount | Loan Type |
|---|---|---|---|
| Previous Owner | $279,000 | New Conventional | |
| Previous Owner | $282,000 | New Conventional | |
| Previous Owner | $281,789 | New Conventional | |
| Previous Owner | $250,516 | Stand Alone Refi Refinance Of Original Loan |
Similar Homes in Greenwood, DE
Source: Bright MLS
MLS Number: DEKT2036354
APN: 5-00-18902-02-4000-000
- 82 Gardenia Blvd
- 4 Swamppink Dr
- 4 Gardenia Blvd
- 0 Williamsville Rd Unit DEKT2027466
- 15119 Abbotts Pond Rd
- 51 Vale Blvd
- 68 Mcewen Dr
- 69 Amanda Ave
- 200 Vale Blvd Unit MAG
- 200 Vale Blvd Unit OCV
- 305 Vale Blvd Unit HAMP
- 304 Vale Blvd Unit BUR
- 300 Vale Blvd Unit PRS
- 201 Vale Blvd Unit GEO
- 310 Vale Blvd Unit LEW
- 279 Keggin Dr
- 440 Carmean Dr
- 7601 Lindale Rd
- 709 Meadow Brook Ln
- 16506 Retreat Cir
