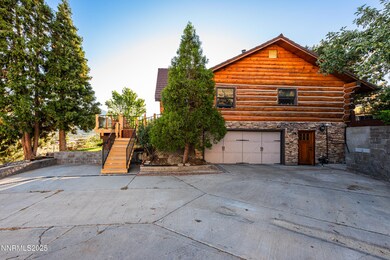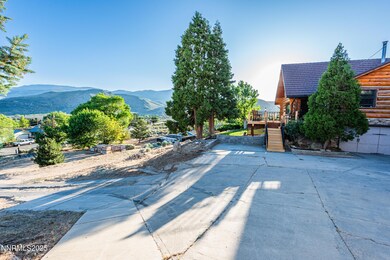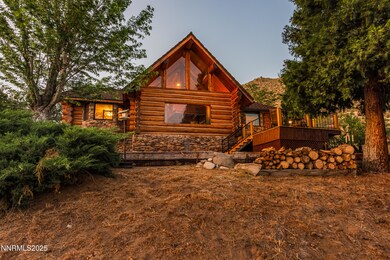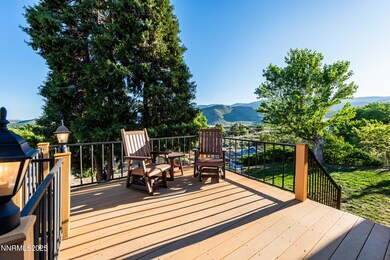
56 Heaven Hill Way Carson City, NV 89706
Arrow Head-North Carson NeighborhoodEstimated payment $4,889/month
Highlights
- Horses Allowed On Property
- RV Access or Parking
- City View
- Heated Spa
- Solar Power System
- Near a National Forest
About This Home
Welcome to 56 Heaven Hill Way - a truly one-of-a-kind, custom log home nestled at the end of a peaceful cul-de-sac in Carson City. This home offers a main living area of 2,220 sf PLUS a finished basement that is 1,244 sf and a detached shop at approximately 850 sf! Set on 1.25 acres with sweeping views of the Sierra Nevadas and city lights, this handcrafted log residence offers 3 bedrooms, 3 bathrooms, a spacious loft (perfect as a 4th bedroom or office), and a finished basement ideal for a game room, guest quarters, or potential rental income. The warmth and character of the log construction make this home feel like a private mountain lodge, yet you're just minutes from town. Outside, the property delivers lifestyle and function—a detached shop provides room to store your side-by-side, dirt bikes, or toys. Direct access to established trails is just minutes away or choose to hike on the BLM land that adjoins your backyard. Two leveled RV pads are ready for visiting friends, and the fully paid-off solar system and EV charging offer modern efficiency. Relax in the backyard spa, harvest fresh fruit, collect eggs from your chickens, and wind down on the front deck with sunset views over Carson City.
Home Details
Home Type
- Single Family
Est. Annual Taxes
- $2,949
Year Built
- Built in 1988
Lot Details
- 1.25 Acre Lot
- Cul-De-Sac
- Back Yard Fenced
- Landscaped
- Steep Slope
- Front and Back Yard Sprinklers
- Property is zoned SF1A
Parking
- 2 Car Garage
- Parking Pad
- Garage Door Opener
- RV Access or Parking
Property Views
- City
- Mountain
Home Design
- Slab Foundation
- Batts Insulation
- Metal Roof
- Wood Siding
- Log Siding
- Concrete Perimeter Foundation
Interior Spaces
- 2,220 Sq Ft Home
- 1-Story Property
- Cathedral Ceiling
- Ceiling Fan
- Wood Burning Fireplace
- Free Standing Fireplace
- Double Pane Windows
- Drapes & Rods
- Blinds
- Family Room with Fireplace
- Great Room with Fireplace
- Living Room with Fireplace
- Recreation Room
- Loft
- Workshop
- Finished Basement
- Walk-Out Basement
Kitchen
- Breakfast Bar
- Built-In Oven
- Gas Cooktop
- Microwave
- Dishwasher
- Wine Refrigerator
- Kitchen Island
- Disposal
Flooring
- Wood
- Carpet
- Stone
- Slate Flooring
- Ceramic Tile
- Travertine
Bedrooms and Bathrooms
- 3 Bedrooms
- 3 Full Bathrooms
- Primary Bathroom includes a Walk-In Shower
Laundry
- Laundry Room
- Dryer
- Washer
- Laundry Cabinets
Home Security
- Security Lights
- Carbon Monoxide Detectors
- Fire and Smoke Detector
Eco-Friendly Details
- Solar Power System
- Smart Irrigation
Pool
- Heated Spa
- Above Ground Spa
Outdoor Features
- Balcony
- Deck
- Separate Outdoor Workshop
- Pergola
- Outbuilding
- Rain Gutters
Schools
- Edith W Fritsch Elementary School
- Carson Middle School
- Carson High School
Utilities
- Refrigerated and Evaporative Cooling System
- Forced Air Heating System
- Heating System Uses Natural Gas
- Heating System Uses Wood
- Natural Gas Connected
- Well
- Gas Water Heater
- Water Purifier is Owned
- Septic Tank
- Internet Available
- Cable TV Available
Additional Features
- Roll-in Shower
- Horses Allowed On Property
Community Details
- No Home Owners Association
- Carson City Community
- The community has rules related to covenants, conditions, and restrictions
- Electric Vehicle Charging Station
- Near a National Forest
Listing and Financial Details
- Home warranty included in the sale of the property
- Assessor Parcel Number 008-023-18
Map
Home Values in the Area
Average Home Value in this Area
Tax History
| Year | Tax Paid | Tax Assessment Tax Assessment Total Assessment is a certain percentage of the fair market value that is determined by local assessors to be the total taxable value of land and additions on the property. | Land | Improvement |
|---|---|---|---|---|
| 2024 | $2,949 | $147,396 | $42,000 | $105,396 |
| 2023 | $2,863 | $141,377 | $42,000 | $99,377 |
| 2022 | $2,780 | $126,657 | $36,750 | $89,907 |
| 2021 | $2,699 | $119,575 | $32,900 | $86,675 |
| 2020 | $2,699 | $103,841 | $29,050 | $74,791 |
| 2019 | $2,542 | $103,057 | $29,050 | $74,007 |
| 2018 | $2,468 | $98,644 | $26,425 | $72,219 |
| 2017 | $2,397 | $97,374 | $25,200 | $72,174 |
| 2016 | $2,337 | $88,426 | $21,000 | $67,426 |
| 2015 | $2,332 | $88,962 | $21,000 | $67,962 |
| 2014 | $2,264 | $81,739 | $17,500 | $64,239 |
Property History
| Date | Event | Price | Change | Sq Ft Price |
|---|---|---|---|---|
| 06/19/2025 06/19/25 | For Sale | $839,000 | -- | $378 / Sq Ft |
Purchase History
| Date | Type | Sale Price | Title Company |
|---|---|---|---|
| Bargain Sale Deed | $725,000 | Stewart Title Co | |
| Bargain Sale Deed | $350,000 | Western Title Company | |
| Interfamily Deed Transfer | -- | None Available | |
| Interfamily Deed Transfer | -- | None Available |
Mortgage History
| Date | Status | Loan Amount | Loan Type |
|---|---|---|---|
| Open | $48,250 | New Conventional | |
| Previous Owner | $328,650 | New Conventional | |
| Previous Owner | $328,650 | New Conventional | |
| Previous Owner | $327,500 | New Conventional | |
| Previous Owner | $280,000 | New Conventional |
Similar Homes in Carson City, NV
Source: Northern Nevada Regional MLS
MLS Number: 250051764
APN: 008-023-18
- 4806 Lincoln Ct
- 4710 Yukon Ct
- 777 W Bonanza Dr
- 92 Manzanita Terrace
- 150 Manzanita Terrace
- 4875 W Sutro Terrace
- 3863 Cambria Loop
- 3695 Cambria Loop Unit LOT 61
- 3359 Cambria Loop Unit lot 57
- 3686 Cambria Loop
- 3326 Cambria Loop
- 3952 Siena Dr
- 7 Shady Tree Ln
- 310 Mark Way
- 0 Apn 00709212 Unit 240009965
- 1885 Yale Dr
- 3291 Imperial Way
- 3277 Dartmouth Ct
- 3384 Harvard Dr
- 1401 Jefferson Dr
- 730 Silver Oak Dr
- 3230 Imperial Way
- 3162 Allen Way
- 603 E College Pkwy
- 700 Hot Springs Rd
- 1191 Flintwood Dr
- 2021 Lone Mountain Dr
- 616 E John St
- 1600 E Long St
- 323 N Stewart St
- 1301 Como St
- 961 E 5th St
- 510 Country Village Dr Unit 7
- 1220 E Fifth St
- 907 S Carson St
- 1026 N Wind Dr
- 1134 S Nevada St
- 919 S Roop St
- 1008 Little Ln
- 832 S Saliman Rd






