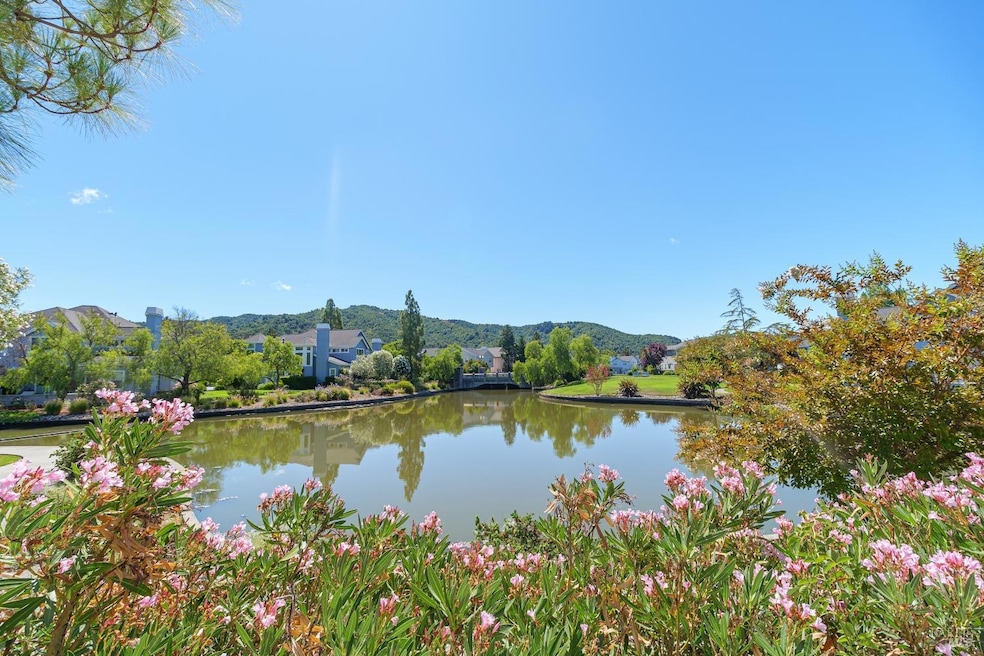
56 Mariners Cir San Rafael, CA 94903
Marin Civic Center NeighborhoodHighlights
- Water Views
- Window or Skylight in Bathroom
- Community Pool
- Terra Linda High School Rated A-
- End Unit
- Breakfast Area or Nook
About This Home
As of October 2024PRICE REDUCED...Bright end-unit townhome in the beautiful Marin Lagoon community. Exceptional location on the lagoon. Spacious main level with formal living, dining room, kitchen with breakfast area and full bathroom downstairs. Extra room on the main level prefect for an office or den. Living and dining room open out to flagstone patio, raised flower bed and lagoon views. Small outdoor area off of the breakfast room. The upper floor features 3 bedrooms and two full bathrooms. The primary bedroom has vaulted ceilings, views of the lagoon and spacious primary bathroom with double vanity, tub and walk in shower. Enjoy the pool/spa, clubhouse and playground in this sought after community. Conveniently located near Northgate Mall, Civic Center, Farmers Market, Kaiser and the SMART train.
Townhouse Details
Home Type
- Townhome
Est. Annual Taxes
- $10,829
Year Built
- Built in 1990
Lot Details
- 1,503 Sq Ft Lot
- End Unit
- Low Maintenance Yard
HOA Fees
- $811 Monthly HOA Fees
Parking
- 2 Car Direct Access Garage
- Front Facing Garage
- Garage Door Opener
Interior Spaces
- 2,020 Sq Ft Home
- 2-Story Property
- Ceiling Fan
- Living Room with Fireplace
- Formal Dining Room
- Water Views
Kitchen
- Breakfast Area or Nook
- Walk-In Pantry
- Microwave
- Dishwasher
- Tile Countertops
Flooring
- Carpet
- Linoleum
Bedrooms and Bathrooms
- 3 Bedrooms
- Primary Bedroom Upstairs
- 3 Full Bathrooms
- Bathtub
- Window or Skylight in Bathroom
Laundry
- Dryer
- Washer
Home Security
Additional Features
- Fence Around Pool
- Central Heating and Cooling System
Listing and Financial Details
- Assessor Parcel Number 180-492-10
Community Details
Overview
- Association fees include common areas, ground maintenance, management, pool
- Marin Lagoon Homeowners Assoc. Association, Phone Number (707) 539-5810
Recreation
- Community Playground
- Community Pool
Security
- Carbon Monoxide Detectors
- Fire and Smoke Detector
Map
Home Values in the Area
Average Home Value in this Area
Property History
| Date | Event | Price | Change | Sq Ft Price |
|---|---|---|---|---|
| 10/21/2024 10/21/24 | Sold | $850,000 | -5.0% | $421 / Sq Ft |
| 10/16/2024 10/16/24 | Pending | -- | -- | -- |
| 10/09/2024 10/09/24 | Price Changed | $895,000 | -3.8% | $443 / Sq Ft |
| 09/10/2024 09/10/24 | For Sale | $930,000 | -- | $460 / Sq Ft |
Tax History
| Year | Tax Paid | Tax Assessment Tax Assessment Total Assessment is a certain percentage of the fair market value that is determined by local assessors to be the total taxable value of land and additions on the property. | Land | Improvement |
|---|---|---|---|---|
| 2024 | $10,829 | $686,523 | $274,609 | $411,914 |
| 2023 | $10,605 | $673,066 | $269,226 | $403,840 |
| 2022 | $9,964 | $659,871 | $263,948 | $395,923 |
| 2021 | $9,719 | $646,933 | $258,773 | $388,160 |
| 2020 | $9,550 | $640,303 | $256,121 | $384,182 |
| 2019 | $9,125 | $627,753 | $251,101 | $376,652 |
| 2018 | $9,007 | $615,448 | $246,179 | $369,269 |
| 2017 | $8,649 | $603,385 | $241,354 | $362,031 |
| 2016 | $8,368 | $591,557 | $236,623 | $354,934 |
| 2015 | $7,941 | $582,675 | $233,070 | $349,605 |
| 2014 | $7,565 | $571,262 | $228,505 | $342,757 |
Mortgage History
| Date | Status | Loan Amount | Loan Type |
|---|---|---|---|
| Previous Owner | $100,000 | Credit Line Revolving | |
| Previous Owner | $30,000 | Credit Line Revolving |
Deed History
| Date | Type | Sale Price | Title Company |
|---|---|---|---|
| Grant Deed | $850,000 | First American Title | |
| Grant Deed | $547,500 | Stewart Title Of California | |
| Interfamily Deed Transfer | -- | Stewart Title Of California | |
| Interfamily Deed Transfer | -- | None Available | |
| Interfamily Deed Transfer | -- | -- | |
| Grant Deed | $500,000 | Fidelity National Title Co |
Similar Homes in San Rafael, CA
Source: Bay Area Real Estate Information Services (BAREIS)
MLS Number: 324071946
APN: 180-492-10
- 34 Mariners Cir Unit 13C
- 264 Waterside Cir
- 8 Mariners Cir
- 168 Waterside Cir
- 275 Carlsbad Ct
- 45 Yosemite Rd
- 363 Glacier Way
- 258 Yosemite Rd
- 365 Glacier Way
- 6 Steven Way
- 117 Gable Ct
- 255 Channing Way
- 172 Professional Center Pkwy
- 31 Yosemite Rd
- 154 Professional Center Pkwy
- 181 Professional Center Pkwy
- 196 Isle Royale Ct
- 107 Birch Way
- 1 Gable Ct
- 105 Hawthorne Way
