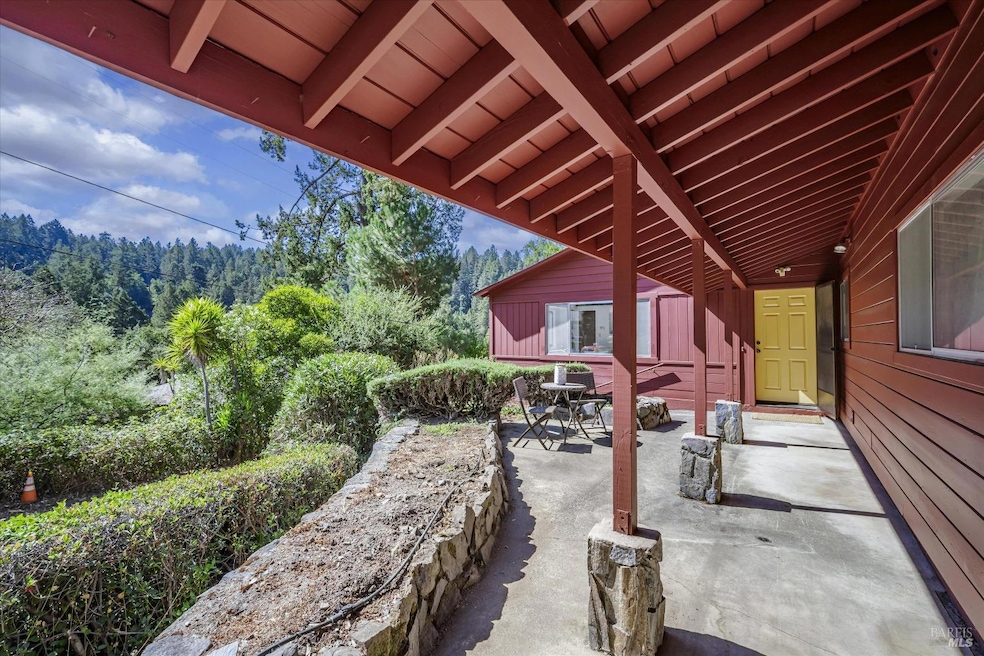
56 Morelli Ln Camp Meeker, CA 95419
Highlights
- Forest View
- Wood Countertops
- Beamed Ceilings
- Private Lot
- Workshop
- Separate Outdoor Workshop
About This Home
As of November 2024Amazing opportunity to own a lovely, well-built, single level home with a spacious attached garage and incredible basement offering plenty of storage, workshop area and possible wine storage, all sitting on a large lot with open skies above. Built like a fortress in the 1920's, this home has been owned by the same family for generations. Additions were made over the years and the home is actually a 3 bedroom/2 bath with en suite in primary. Recent updates include fresh paint and new carpets. The large lot with flat useable space at the top of the hill, includes enclosed garden beds and gorgeous forest views with room for so much potential - pool maybe? Comfortable distance from the neighbors gives plenty of privacy. And there is excess parking available in the circular drive. With close proximity to the hamlet town of Occidental, being less than a 10 minute (on average) drive from the recreational lifestyle of the Russian River, 30 minutes or so from the ocean and about 1.5 hour drive to San Francisco, the location is rural but amazingly positioned for easy living. This special home is waiting for your love, ready for your legacy and the perfect palette for your vision.
Home Details
Home Type
- Single Family
Est. Annual Taxes
- $1,100
Year Built
- Built in 1924
Lot Details
- 0.55 Acre Lot
- Back Yard Fenced
- Landscaped
- Private Lot
Parking
- 2 Car Attached Garage
- 5 Open Parking Spaces
- Enclosed Parking
- Workshop in Garage
- Front Facing Garage
- Garage Door Opener
- Guest Parking
Home Design
- Concrete Foundation
- Composition Roof
- Wood Siding
Interior Spaces
- 1,375 Sq Ft Home
- 1-Story Property
- Beamed Ceilings
- Ceiling Fan
- Living Room with Fireplace
- Workshop
- Forest Views
- Basement Fills Entire Space Under The House
Kitchen
- Free-Standing Gas Oven
- Free-Standing Gas Range
- Range Hood
- Microwave
- Dishwasher
- Wood Countertops
- Tile Countertops
Flooring
- Carpet
- Laminate
- Tile
Bedrooms and Bathrooms
- 3 Bedrooms
- Bathroom on Main Level
- 2 Full Bathrooms
Laundry
- Dryer
- Washer
- 220 Volts In Laundry
Home Security
- Carbon Monoxide Detectors
- Fire and Smoke Detector
Outdoor Features
- Separate Outdoor Workshop
Utilities
- Central Heating
- Pellet Stove burns compressed wood to generate heat
- Baseboard Heating
- Heating System Uses Propane
- Propane
- Septic System
- Internet Available
Listing and Financial Details
- Assessor Parcel Number 075-290-011-000
Map
Home Values in the Area
Average Home Value in this Area
Property History
| Date | Event | Price | Change | Sq Ft Price |
|---|---|---|---|---|
| 11/04/2024 11/04/24 | Sold | $660,000 | +5.6% | $480 / Sq Ft |
| 10/17/2024 10/17/24 | Pending | -- | -- | -- |
| 10/04/2024 10/04/24 | For Sale | $625,000 | -- | $455 / Sq Ft |
Tax History
| Year | Tax Paid | Tax Assessment Tax Assessment Total Assessment is a certain percentage of the fair market value that is determined by local assessors to be the total taxable value of land and additions on the property. | Land | Improvement |
|---|---|---|---|---|
| 2023 | $1,100 | $23,973 | $5,643 | $18,330 |
| 2022 | $745 | $23,504 | $5,533 | $17,971 |
| 2021 | $755 | $23,044 | $5,425 | $17,619 |
| 2020 | $809 | $22,809 | $5,370 | $17,439 |
| 2019 | $766 | $22,363 | $5,265 | $17,098 |
| 2018 | $760 | $21,925 | $5,162 | $16,763 |
| 2017 | $747 | $21,496 | $5,061 | $16,435 |
| 2016 | $730 | $21,075 | $4,962 | $16,113 |
| 2015 | -- | $20,759 | $4,888 | $15,871 |
| 2014 | -- | $20,354 | $4,793 | $15,561 |
Mortgage History
| Date | Status | Loan Amount | Loan Type |
|---|---|---|---|
| Open | $429,000 | New Conventional |
Deed History
| Date | Type | Sale Price | Title Company |
|---|---|---|---|
| Grant Deed | $660,000 | First American Title | |
| Grant Deed | -- | -- |
Similar Home in Camp Meeker, CA
Source: Bay Area Real Estate Information Services (BAREIS)
MLS Number: 324079252
APN: 075-290-011
- 70 Mission St
- 84 Front St
- 97 Railroad Ave
- 100 Railroad Ave
- 4086 Acreage Ln
- 3730 Highland Rd
- 16090 Coleman Valley Rd
- 3880 Doris Murphy Ct
- 14250 Morelli Ln
- 14636 Jomark Ln
- 15473 Coleman Valley Rd
- 14600 Jomark Ln
- 14375 Occidental Rd
- 15210 Bittner Rd
- 3750 Deer Meadow Ln
- 7600 Bohemian Hwy
- 13815 Green Valley Rd
- 12760 Green Valley Rd
- 3651 Bones Rd
- 12430 Fiori Ln
